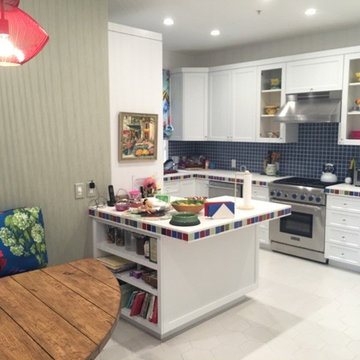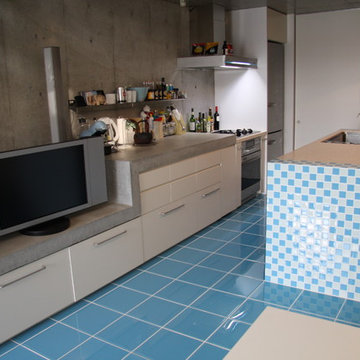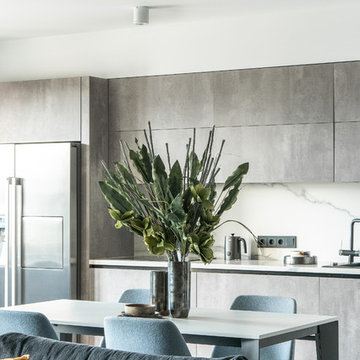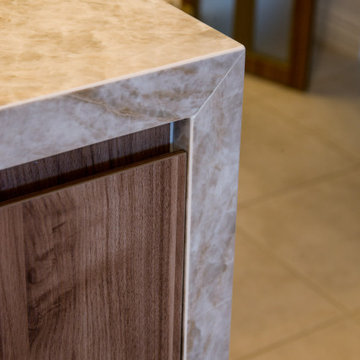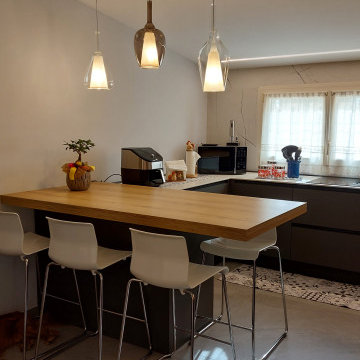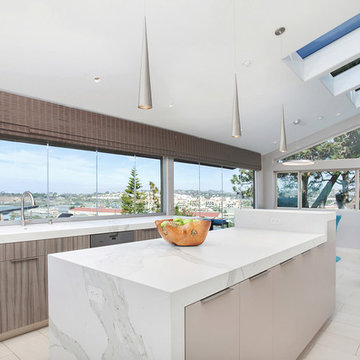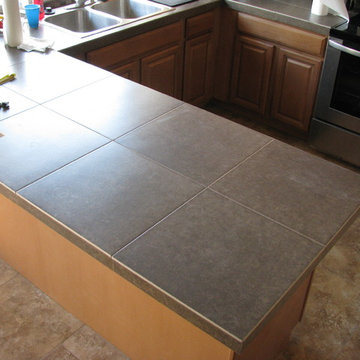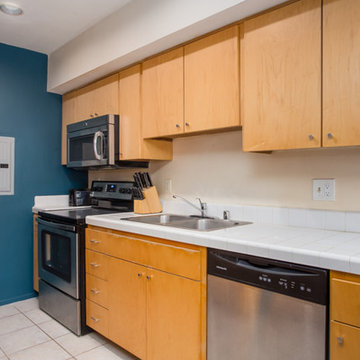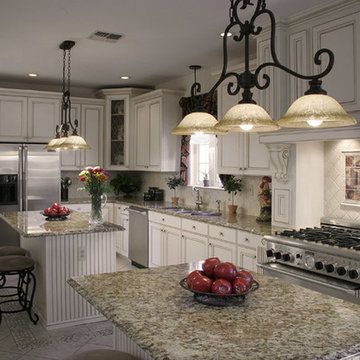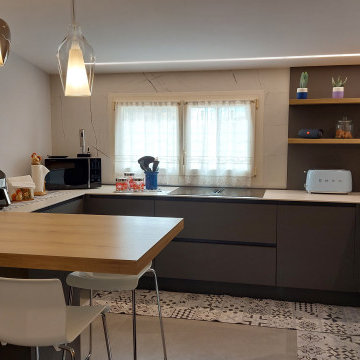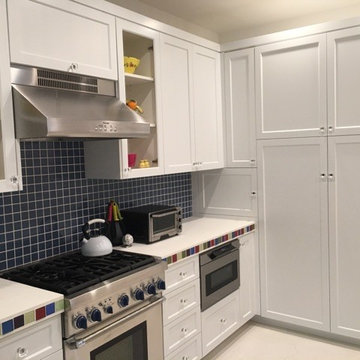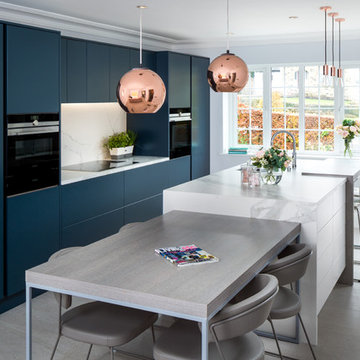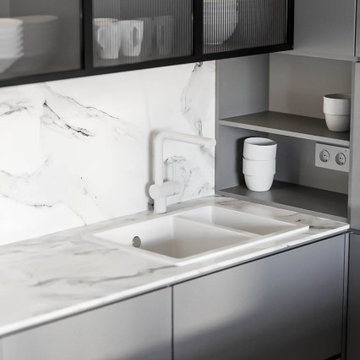Køkken
Sorteret efter:
Budget
Sorter efter:Populær i dag
141 - 160 af 513 billeder
Item 1 ud af 3
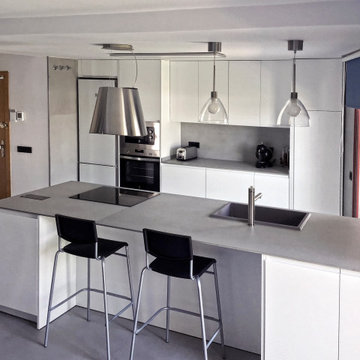
Reforma integral de ático en casco antiguo de Valdemoro, Madrid.
Cocina abierta para crear un espacio diáfano entre cocina, salón y comedor rodeados de ventanales con acceso a la terraza alrededor de toda la finca.
Muebles de la cocina en acabado blanco mate con algunos electrodomésticos, como la lavadora, escondidos en el interior del propio mueble. Apertura con uñero.
Instalación de suelo radiante para favorecer la eficiencia energética. Utilizamos baldosa porcelánica Ural Dark de ARGOS #Grecogres en el suelo de toda la vivienda y en la encimera de la cocina.
Renovación de la instalación eléctrica en falso techo de la cocina para poder incorporar el sistema de calefacción por suelo radiante. Instalación de luminarias y enchufes.
Reforma completa de uno de los cuartos de baño. Acabado sencillo y acogedor en tonos grises y blancos. Se ha elegido para la pared Stones Petrea White de Venatto.
Pintura ecológica libre de COVs en tonos blanco y azul intenso en algunas de las paredes que convive con la carpintería original de la vivienda en tonos haya.
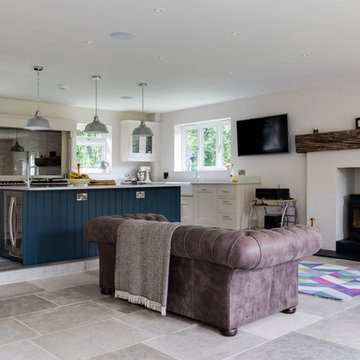
This kitchen area forms part of a larger, open-plan family room created for our client's Wiltshire farmhouse. We were asked to design a 2-story side extension which blended perfectly with the existing farmhouse, and gave the clients the family space they needed.

"Canova" is modern interpretation of the shaker-door style. Its precise detailing is further highlighted by its matte lacquer finish.
Shown here are Canova tall unit doors used both as "Concepta" pocket doors and door fronts for pantry storage and built-in refrigerator.
Island is designed using a laminam finish on an aluminum frame door, combined with handle-less aluminum gola profile.
O.NIX Kitchens & Living are exclusive dealers and design specialists of Biefbi for Toronto and Canada. For more information, please visit: www.onixdesigns.ca

Custom kitchen with black wenge ravine and bronze applied metal finish to doors and panels. Custom handmade brass trim to kickfaces and shadowlines. Miele and Sub-Zero appliances. Porcelain benchtops and splashbacks. Photo Credit: Edge Design Consultants.
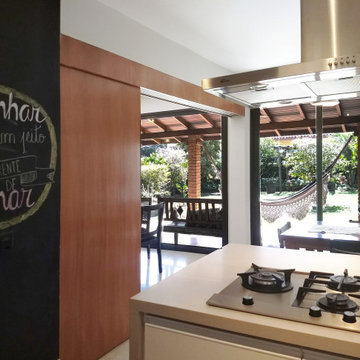
The interior design of this kitchen combines style and practicality. We've created a flexible space that seamlessly transitions from hosting parties to cooking meals back-to-back. This space is perfect for entertaining, as it can be easily merged with the adjacent living room, providing plenty of space for guests to socialize. When there are no events taking place, however, the kitchen can be conveniently separated from the living room to ensure privacy. The natural lighting from the skylight is absolute magic in this design, illuminating the interior in a warm and inviting way, with plenty of nature-inspired elements enhancing the interior such as neutral tones, natural materials and indoor plants for a complete contemporary look.
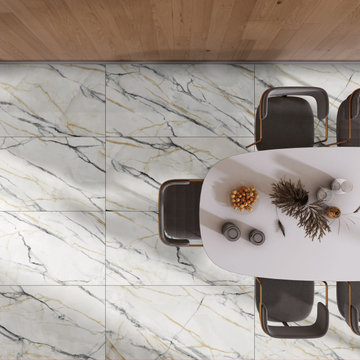
"After meticulous planning and skilled craftsmanship, the kitchen underwent a stunning transformation with the installation of new tiles and a sleek worktop. The choice of tiles, whether classic subway or contemporary mosaic, harmonised beautifully with the overall aesthetic of the space. Paired with a durable and elegant worktop, the kitchen now boasts both functionality and style, enhancing the home's value and everyday living experience
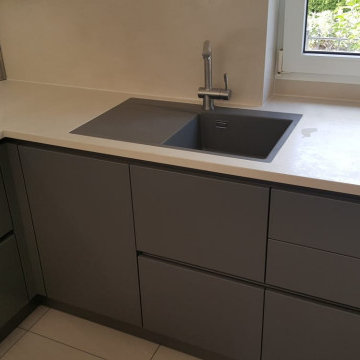
Durch das Entfernen einer Trennwand entstand ein offener Wohn-, Eß- und Kochbereich. Der Stil der minimalistisch gestalteten, grifflosen Küche, wurde durch die ebenfalls grifflosen Einbaugeräte konsequent weitergeführt. Der edle, lavagraue Mattlack der Fronten ist dank "TouchFree"-Oberflächen pflegeleicht und die raumhohe Planung gibt dem Raum zusätzliche Ruhe. Die schlichten, aber extrem robusten Keranikarbeitsplatten und Nischenrückwände sind hell gehalten und dank der flächenbündig integrierten Bora-Muldenlüftung und der ebenso integrierten Keramikspüle unerreicht pflegeleicht. Abgerundet wird das Ambiente durch die verdeckte, umlaufende Deckenbeleuchtung und das beleuchtete Regal im Raumteiler, was eine moderne Wohnlichkeit zum Wohnbereich hin einbringt. Vielen Dank an Familie A. dass wir dieses tolle Projekt realisieren durften!
8
