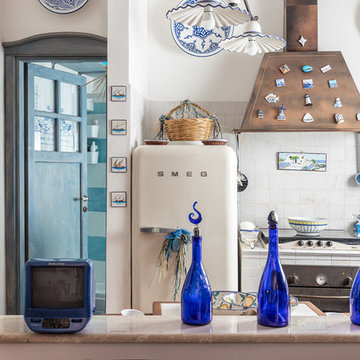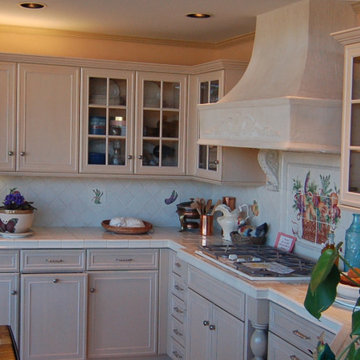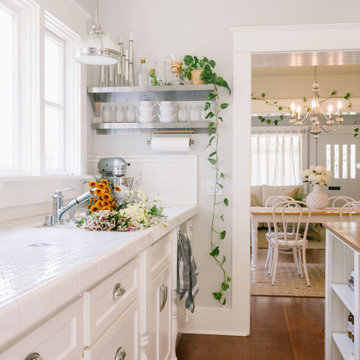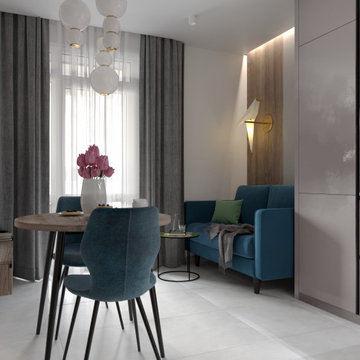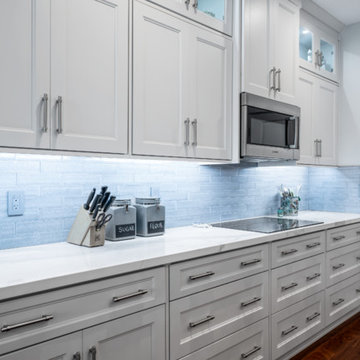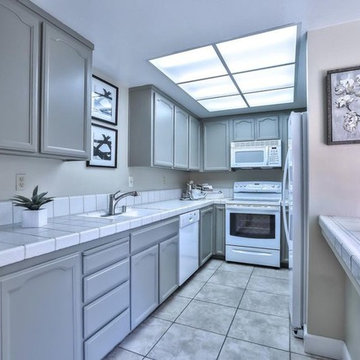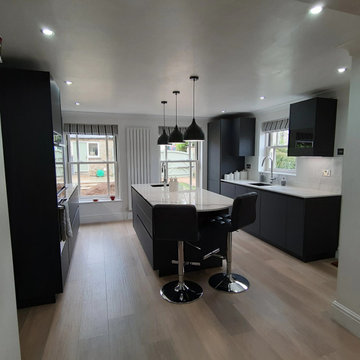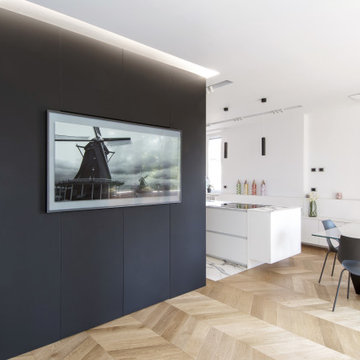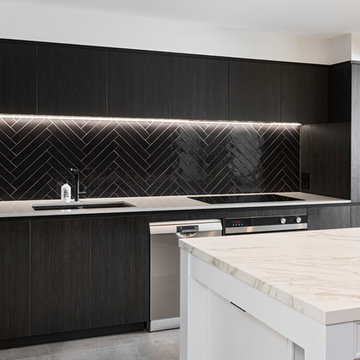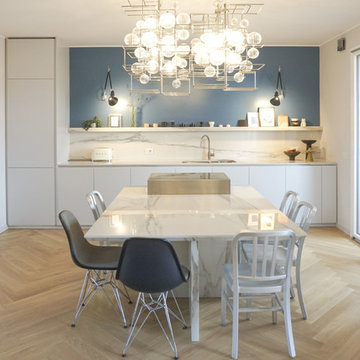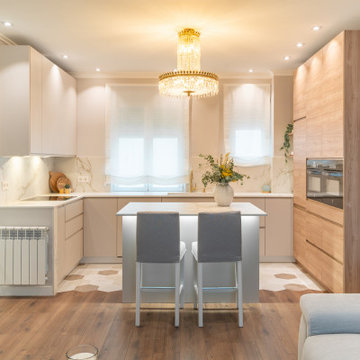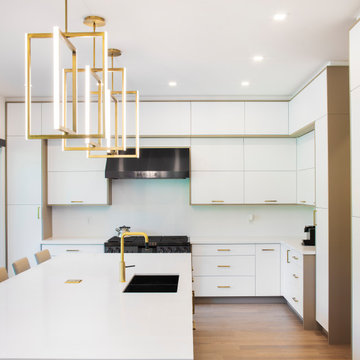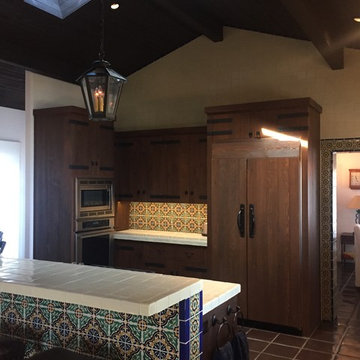757 Billeder af køkken med flisebelagt bordplade og hvid bordplade
Sorteret efter:
Budget
Sorter efter:Populær i dag
101 - 120 af 757 billeder
Item 1 ud af 3
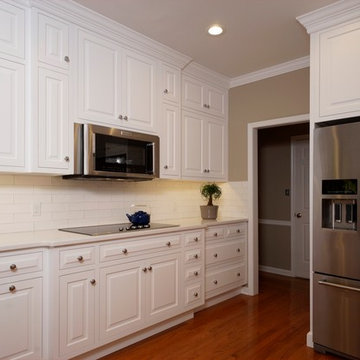
I designed and photographed this kitchen. Signature Custom Cabinetry, Colonial door style, plain inset with concealed hinges.

Cul-de-sac single story on a hill soaking in some of the best views in NPK! Hidden gem boasts a romantic wood rear porch, ideal for al fresco meals while soaking in the breathtaking views! Lounge around in the organically added den w/ a spacious n’ airy feel, lrg windows, a classic stone wood burning fireplace and hearth, and adjacent to the open concept kitchen! Enjoy cooking in the kitchen w/ gorgeous views from the picturesque window. Kitchen equipped w/large island w/ prep sink, walkin pantry, generous cabinetry, stovetop, dual sinks, built in BBQ Grill, dishwasher. Also enjoy the charming curb appeal complete w/ picket fence, mature and drought tolerant landscape, brick ribbon hardscape, and a sumptuous side yard. LR w/ optional dining area is strategically placed w/ large window to soak in the mountains beyond. Three well proportioned bdrms! M.Bdrm w/quaint master bath and plethora of closet space. Master features sweeping views capturing the very heart of country living in NPK! M.bath features walk-in shower, neutral tile + chrome fixtures. Hall bath is turnkey with travertine tile flooring and tub/shower surround. Flowing floorplan w/vaulted ceilings and loads of natural light, Slow down and enjoy a new pace of life!

I wanted to paint the lower kitchen cabinets navy or teal, but I thought black would hide the dishwasher and stove better. The blue ceiling makes up for it though! We also covered the peeling particle-board countertop next to the stove with a polished marble remnant.
Photo © Bethany Nauert
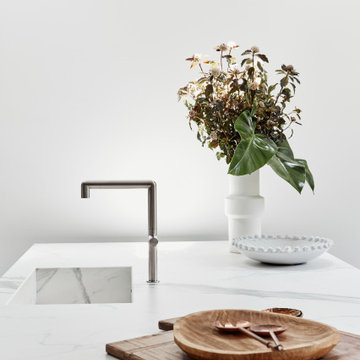
We increased the internal living space by building out to the boundary and opened up the rear wall. This allowed for an entertainers size kitchen, informal living room and copious amounts of storage. Floor to ceiling cabinetry that runs the full length from powder room to rear court yard. Pocket doors to cabinetry hides the working kitchen, television and integrated appliances.
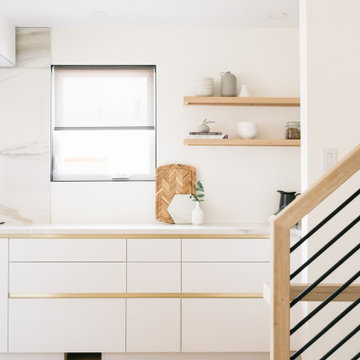
The wall partition originally separating the kitchen & living room has been removed to create an open concept layout.
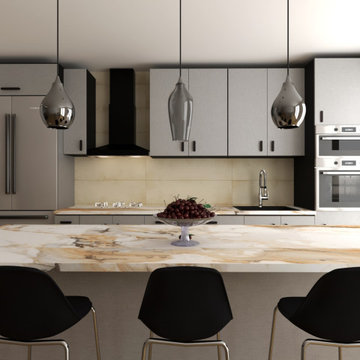
Este proyecto fue realizado en Meliana, una reforma integral de un piso con más de 30 años de antigüedad. El piso de más de 80 m2 útiles daba muchas posibilidades en readaptar el espacio a las necesidades actuales y del cliente.
En esta oportunidad le propusimos al cliente de optar por una cocina abierta hacia el salón con una isla central. La cocina se organizó de forma de tener los electrodomésticos en los módulos exteriores, haciendo como un marco para la zona interior de trabajo.
El modelo de encimera es un porcelánico ultracompacto de 15mm de espesor. Estas encimeras son ultra resistentes, con un diseño muy moderno y con un grado de absorción casi nulo lo que evita cualquier tipo de manchas de vino o de aceites.
La isla central es de 240cm con una encimera de 100cm de ancho. Como vemos, la encimera sale hacia el salón unos 20cm que nos permite poner taburetes altos para el uso como barra central.
La cocina de gas está ubicada dentro de la zona de trabajo central y no en la isla.
El mobiliario de la cocina elegido es de 19mm totalmente hidrófugo lo que le da mucha resistencia a los líquidos y al tiempo.
Este proyecto ha sido un gustazo realizarlo por la confianza y libertad que nos dio el cliente.
Gracias !
757 Billeder af køkken med flisebelagt bordplade og hvid bordplade
6
