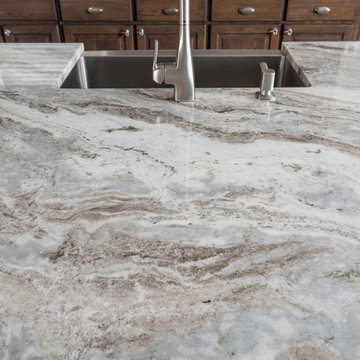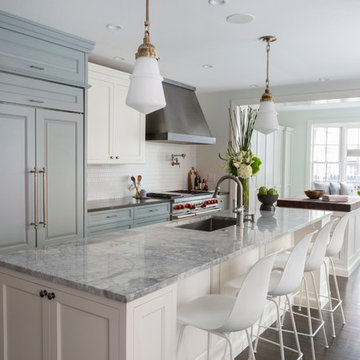11.775 Billeder af køkken med fyldningslåger og bordplade i kvartsit
Sorteret efter:
Budget
Sorter efter:Populær i dag
61 - 80 af 11.775 billeder
Item 1 ud af 3
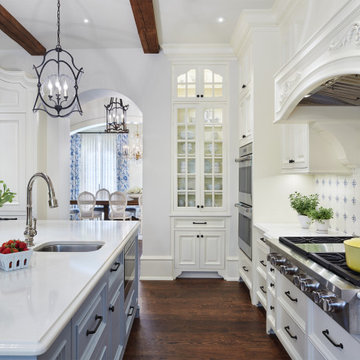
Martha O'Hara Interiors, Interior Design & Photo Styling | John Kraemer & Sons, Builder | Charlie & Co. Design, Architectural Designer | Corey Gaffer, Photography
Please Note: All “related,” “similar,” and “sponsored” products tagged or listed by Houzz are not actual products pictured. They have not been approved by Martha O’Hara Interiors nor any of the professionals credited. For information about our work, please contact design@oharainteriors.com.

BUTLER'S PANTRY
Custom cabinetry, 4" Spanish mosaic tile backsplash, leathered Quartzite countertops, Farmhouse sink, second dishwasher, microwave drawer, second refrigerator, custom cabinetry, matched antique doors

Cabinet Brand: Haas Signature Collection
Wood Species: Rustic Hickory
Cabinet Finish: Pecan
Door Style: Villa
Counter top: Quartz Versatop, Eased edge, Penumbra color

This lovely west Plano kitchen was updated to better serve the lovely family who lives there by removing the existing island (with raised bar) and replaced with custom built option. Quartzite countertops, marble splash and travertine floors create a neutral foundation. Transitional bold lighting over the island offers lots of great task lighting and style.

Whether you're preparing a Thanksgiving feast or grabbing breakfast on the go as you whirl out the door to work, having a highly functional kitchen requires an upfront attention to design detail that borders on fanatical. That's why Colorado Fine Woodworks' kitchen cabinet projects include an in-depth discussion about how you actually use your kitchen. Left-handed or right-handed? Doors or drawers? Concealing or revealing? We ask all the questions, listen to your answers, take our own measurements onsite, create 3D drawings, manage installation, and collaborate with you to ensure even the smallest elements are carefully considered. And, of course, we also make it beautiful, whether your tastes tend toward traditional or contemporary, incorporating influences from elegant to rustic to reclaimed.
Our work is:
- exclusively custom, built EXACTLY to the specifications of your kitchen
- designed to optimize every square inch, with no fillers or dead spaces
- crafted to highlight or hide any feature you wish - including your appliances
- thoughtfully and thoroughly plotted, from hinges to hardware

This new construction timber lake house kitchen captures the long water views from both the island prep sink and perimeter clean up sink, which are both flanked by their own respective dishwashers. The homeowners often entertain parties of 14 to 20 friends and family who love to congregate in the kitchen and adjoining keeping room which necessitated the six-place snack bar. Although a large space overall, the work triangle was kept tight. Gourmet chef appliances include 2 warming drawers, 2 ovens and a steam oven, and a microwave, with a hidden drop-down TV tucked between them.

Beautiful kitchen with Bentwood Cabinetry and Walker Zanger tile backsplash.Custom copper hood and La Cornue Range by the Kitchen & Bath Cottage in Shreveport, LA
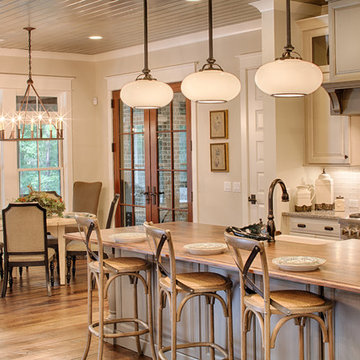
With porches on every side, the “Georgetown” is designed for enjoying the natural surroundings. The main level of the home is characterized by wide open spaces, with connected kitchen, dining, and living areas, all leading onto the various outdoor patios. The main floor master bedroom occupies one entire wing of the home, along with an additional bedroom suite. The upper level features two bedroom suites and a bunk room, with space over the detached garage providing a private guest suite.

This family friendly kitchen design by K&W Interiors was selected as the Grand Prize Winner by Alaska's Best Kitchens Magazine for Fall/Winter 2012 and featured on the cover.
"A family with five children bought this home 2.5 years ago knowing that a kitchen renovation was in the near future. This outdated space with an unfriendly layout needed to be drastically changed to accommodate this large family's needs.
Having a list in hand of the requirements for their new space, the homeowners found designer Sheree' Baker of K&W Interiors to work with them. As a well trained design professional, Baker helped with all the details, such as choosing new countertops and selecting new appliances. The homeowner really disliked the old white tile counters. "They'll never come clean" she said. But, not only are the new quartz countertops easy to keep clean, they add significant counter space..." - Alaska's Best Kitchens
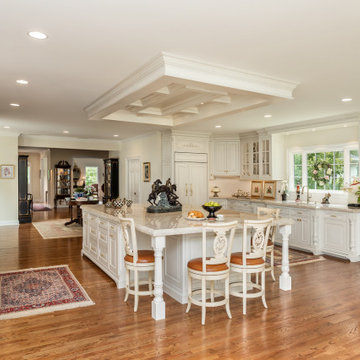
Family and friends can all gather together in this traditionally styled, elegant yet inviting kitchen in the heart of this southern home. Attention to detail in every direction. Ceiling mirrors the island, cabinetry boasts lit drawers and uppers alike, true glass mullioned doors, carved corners and posts, built ins, and more. This kitchen has it all!
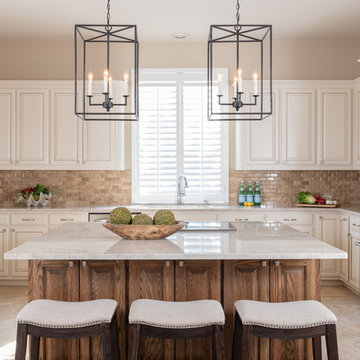
This lovely west Plano kitchen was updated to better serve the lovely family who lives there by removing the existing island (with raised bar) and replaced with custom built option. Quartzite countertops, marble splash and travertine floors create a neutral foundation. Transitional bold lighting over the island offers lots of great task lighting and style.
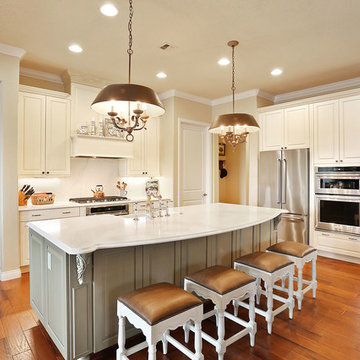
French Country Kitchen Remodel, Wood-mode Brookhaven custom cabinets, White Vintage Finish, Green Vintage Finish, Enkebol moldings, Quartz Countertop & Backsplash.
Dragonfly 360 Imaging
11.775 Billeder af køkken med fyldningslåger og bordplade i kvartsit
4





