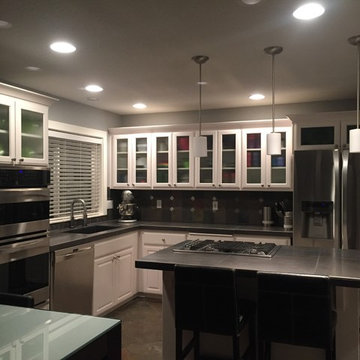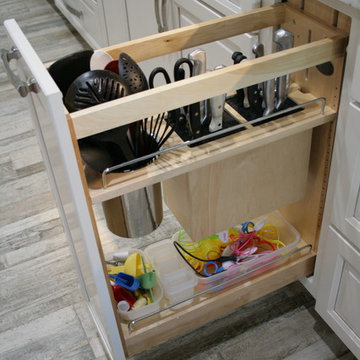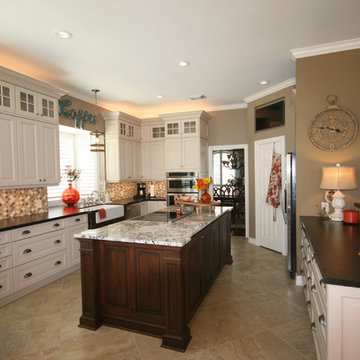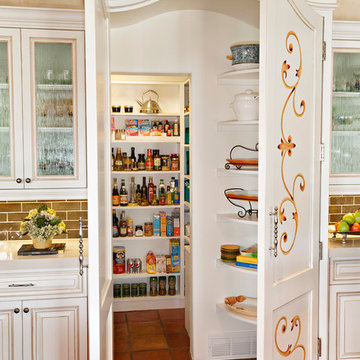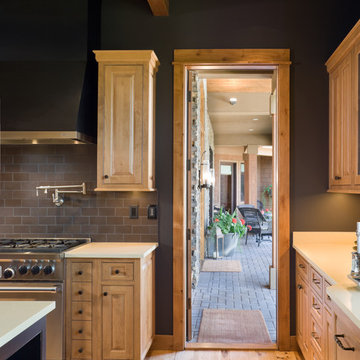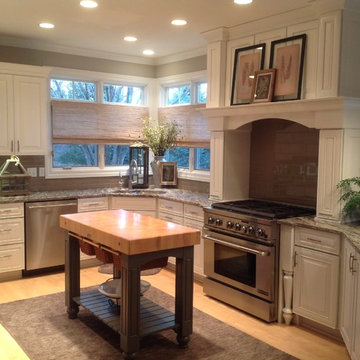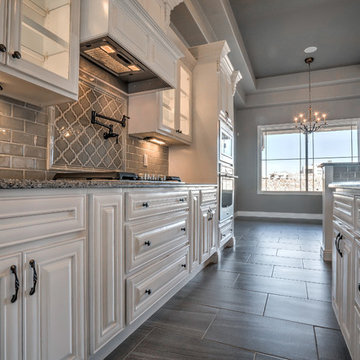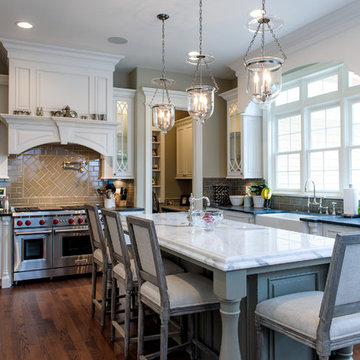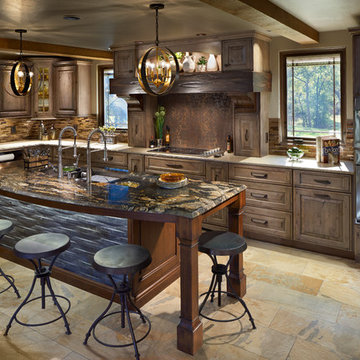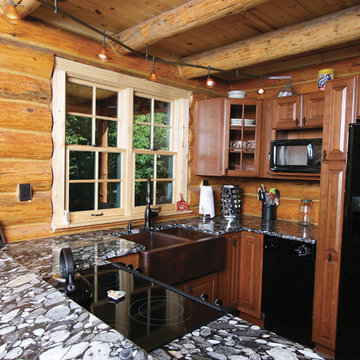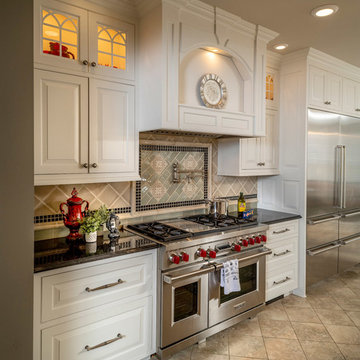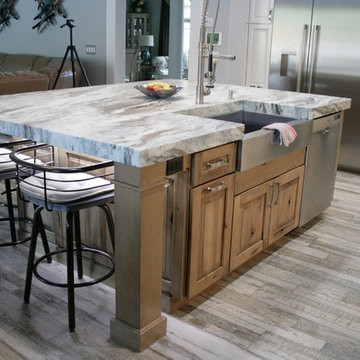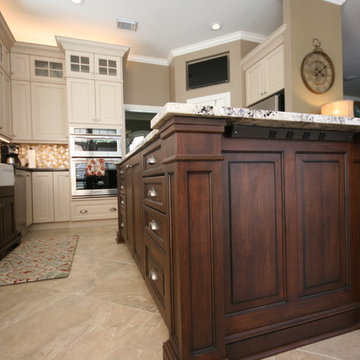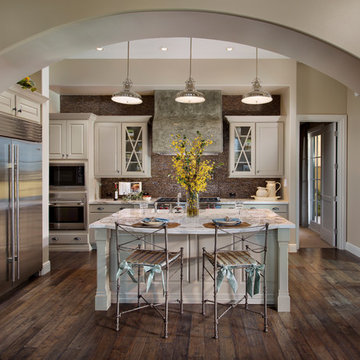7.513 Billeder af køkken med fyldningslåger og brun stænkplade
Sorteret efter:
Budget
Sorter efter:Populær i dag
121 - 140 af 7.513 billeder
Item 1 ud af 3

Painted cabinets from Bishop, with a glazed finish lighten the area. The wall with the hood and cooktop was originally an entrance into a cramped galley style kitchen.
Photo by Brian Walters
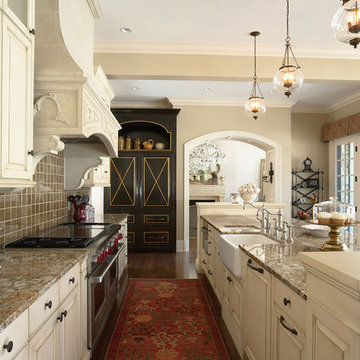
Grand architecturally detailed stone family home. Each interior uniquely customized.
Architect: Mike Sharrett of Sharrett Design
Interior Designer: Laura Ramsey Engler of Ramsey Engler, Ltd.
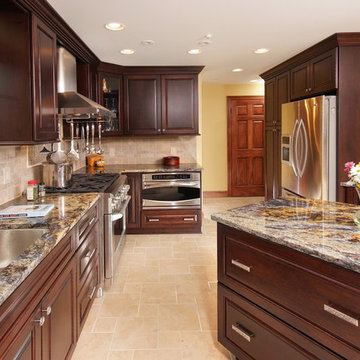
This wonderful home needed a bigger kitchen but the owner did not want to add on so we redefined the space to create a beatiful new kitchen with custom cherry cabinets and granite tops
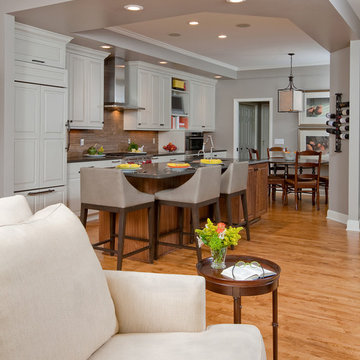
Most designers will tell you the most difficult project is to work on is your own home. My kitchen remodel was no different for me.
We loved our previous downtown loft with the large open spaces and wanted to recreate that feel in our new suburban townhouse. The townhome had wonderful views of the woods but lacked an open floor plan, sophisticated finishes and character we desired.
The original kitchen, though open to the living area, had two small islands. One cut the kitchen off from the living areas. The other island had the cooktop and not the sink as I had wished. In fact the sink faced the wall.
The challenge was to improve the flow of the room, take advantage of the view and make it more conducive for entertaining. The island was expanded to hold the sink and seating to gather while entertaining. It faces the living space and the views of the woods. All the appliances including a steam oven and TV had to be located on the wall behind the island. A custom appliance cabinet was designed to hold the microwave drawer, steam oven and TV. That unit along with the refrigerator and range make the entire wall appear balanced without being cluttered.
With a large open plan, the finishes needed to be as sophisticated as the adjacent living room. The furniture quality cabinetry is creamy white with a grey highlight and the island is a natural stained walnut; colors and materials that are repeated throughout the house. The backsplash tile is a custom cut limestone that matches the new fireplace surround in the adjacent living room.
Mission accomplished – the new space is opened up. It’s far more organized and sophisticated. And it functions perfectly while entertaining in our “loft in the woods”.
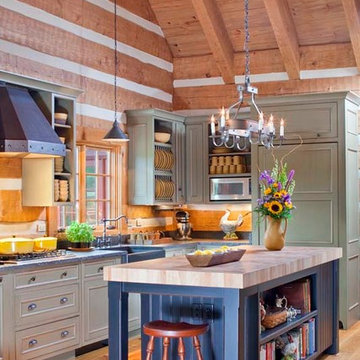
The openess of this log home kitchen creates a spacious feel. Wide plank flooring and tongue & groove ceilings add to the beauty.
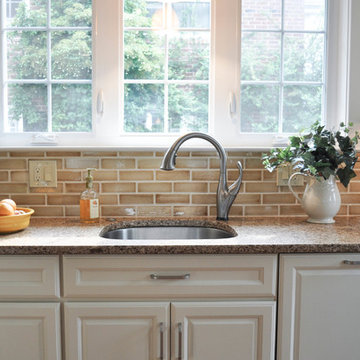
We gutted the old kitchen and opened it up to the living room. We added all new wood flooring, refinishing the old and the new for a seamless transition. Other aspects of this renovation was adding a back entry from the kitchen, and brightening the space with recessed lights, pendants over the center island and sink, and inner cabinet lighting combined with under cabinet lighting. The granite counters and brick look glossy stone back splash help to reflect the beautiful lighting in this kitchen.
7.513 Billeder af køkken med fyldningslåger og brun stænkplade
7
