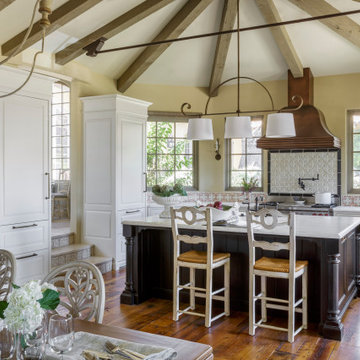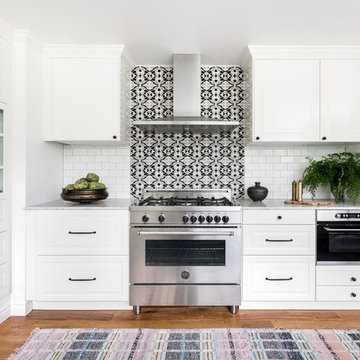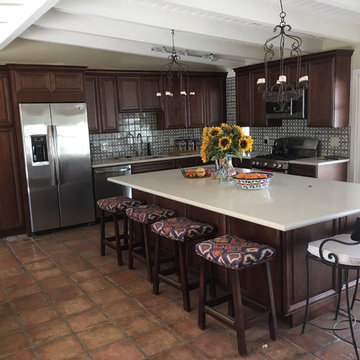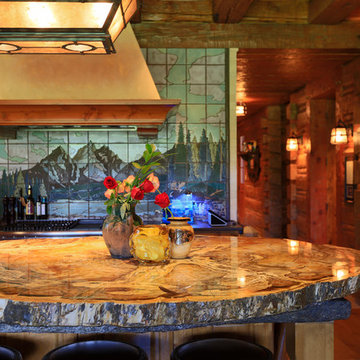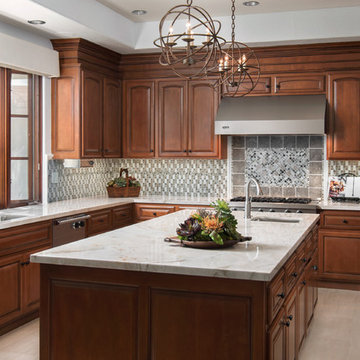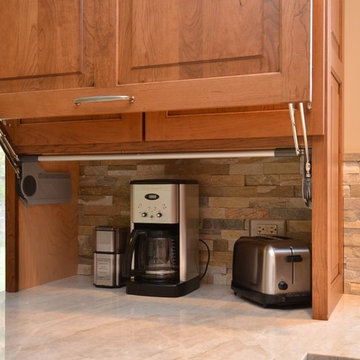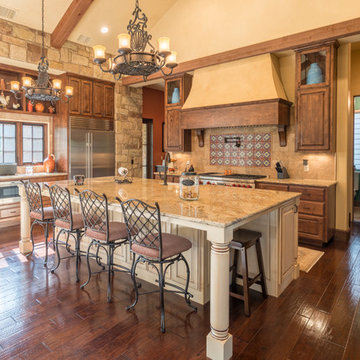21.384 Billeder af køkken med fyldningslåger og flerfarvet stænkplade
Sorteret efter:
Budget
Sorter efter:Populær i dag
141 - 160 af 21.384 billeder
Item 1 ud af 3

Take inspiration from this Transitional kitchen designed by Cutis Lumber Company that features many great storage solutions. Check out the pullouts in the island! It’s all the little details in this kitchen that make it a standout. Cabinetry: Merillat Cabinets, Knoxville Door Style in EverCore©, Canvas. Countertop & Full Backsplash: Cambria Quartz, Berwyn. Hardware: Jeffery Alexander, Ella Collection in Brushed Pewter. Faucet: Elkay, Explore Three Hole Bridge in Lustrous Steel. Pendant Lights: Sea Gull Lighting, Belton Collection in Brushed Nickle Finish with Clear Seeded Glass. Floor: Happy Floors, Kiwi Grigio with Laticrete Natural Grey Grout. Pictures property of Curtis Lumber Company.
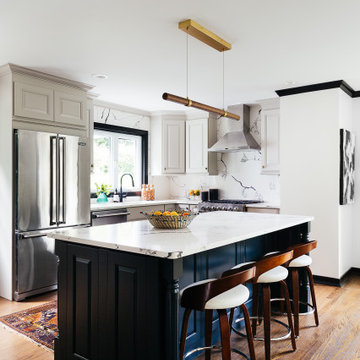
Modern open kitchen with counter to ceiling quartz walls and countertops. Stainless steel appliances with wood accents make for an inviting space.
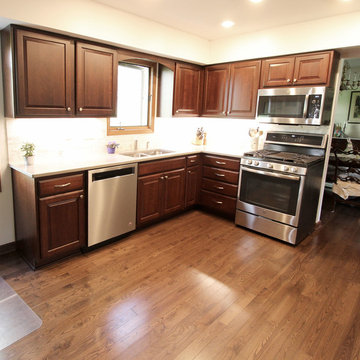
In this kitchen, Medallion Gold Cabinets Briarwood door style Cherry with Gingersnap stain. On the countertop, Wilsonart Empire State Quartz with a Double Roundover edge was installed. On the backsplash is Honed Calacutta Honed Marble with Waterfall Deco. Moen Arbor faucet, Kraus Ashton ¾” hardwood – Ecru Lucan.

This project's final result exceeded even our vision for the space! This kitchen is part of a stunning traditional log home in Evergreen, CO. The original kitchen had some unique touches, but was dated and not a true reflection of our client. The existing kitchen felt dark despite an amazing amount of natural light, and the colors and textures of the cabinetry felt heavy and expired. The client wanted to keep with the traditional rustic aesthetic that is present throughout the rest of the home, but wanted a much brighter space and slightly more elegant appeal. Our scope included upgrades to just about everything: new semi-custom cabinetry, new quartz countertops, new paint, new light fixtures, new backsplash tile, and even a custom flue over the range. We kept the original flooring in tact, retained the original copper range hood, and maintained the same layout while optimizing light and function. The space is made brighter by a light cream primary cabinetry color, and additional feature lighting everywhere including in cabinets, under cabinets, and in toe kicks. The new kitchen island is made of knotty alder cabinetry and topped by Cambria quartz in Oakmoor. The dining table shares this same style of quartz and is surrounded by custom upholstered benches in Kravet's Cowhide suede. We introduced a new dramatic antler chandelier at the end of the island as well as Restoration Hardware accent lighting over the dining area and sconce lighting over the sink area open shelves. We utilized composite sinks in both the primary and bar locations, and accented these with farmhouse style bronze faucets. Stacked stone covers the backsplash, and a handmade elk mosaic adorns the space above the range for a custom look that is hard to ignore. We finished the space with a light copper paint color to add extra warmth and finished cabinetry with rustic bronze hardware. This project is breathtaking and we are so thrilled our client can enjoy this kitchen for many years to come!
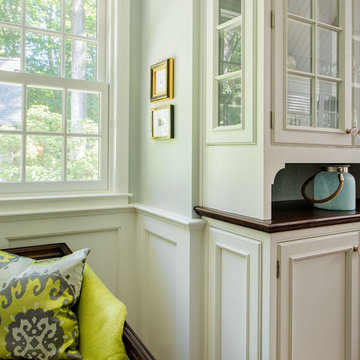
Glass door cabinets in the white built-ins help bounce natural light around the kitchen and dining room. A wall of windows creates an open space and the perfect location for a settee.
Ilir Rizaj
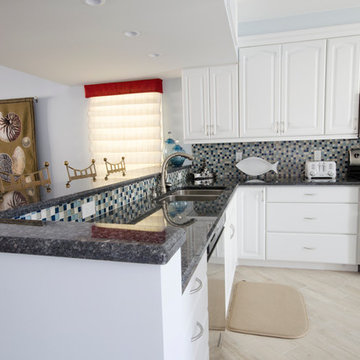
White cabinets, sea glass back splash and blue pearl granite make this a coastal kitchen. Photography by Joanee Kagel.
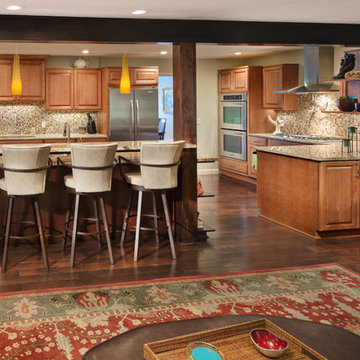
Architecture, Construction Management and Design by: Harmoni Designs, LLC.
Photographer: Scott Pease, Pease Photography
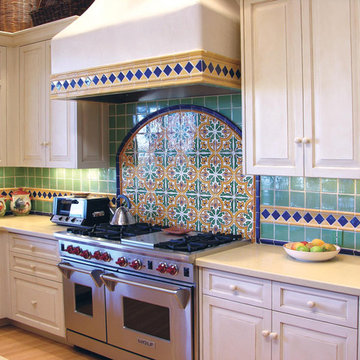
A plaster hood with tile border tops an arch of hand painted portuguese-style tiles. The geometric band works well with the rich pattern. Photo by: Christopher Martinez Photography.
21.384 Billeder af køkken med fyldningslåger og flerfarvet stænkplade
8
