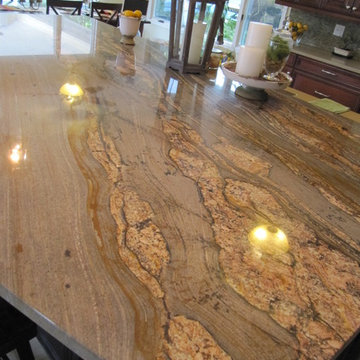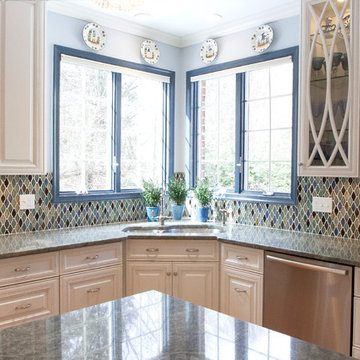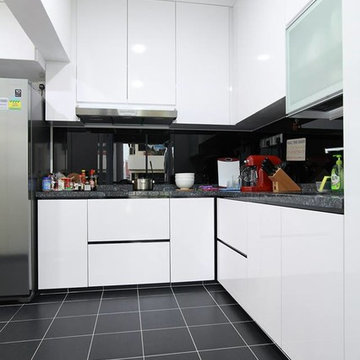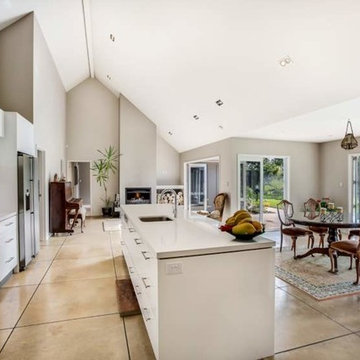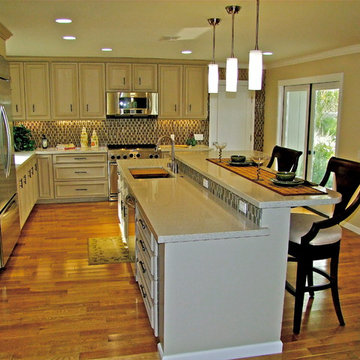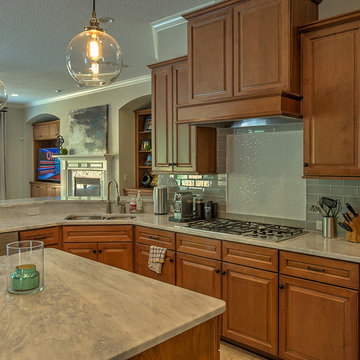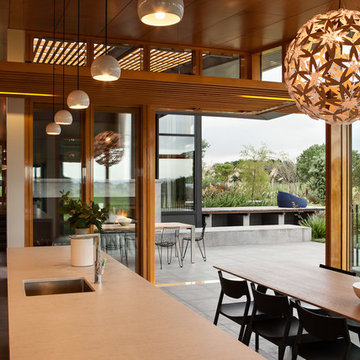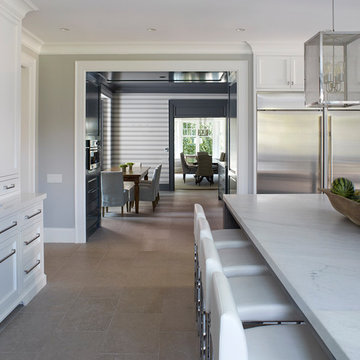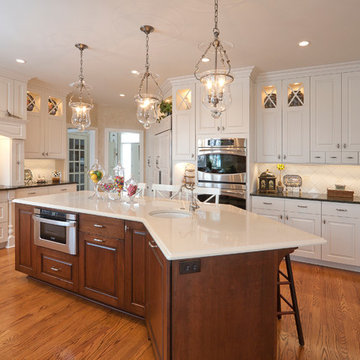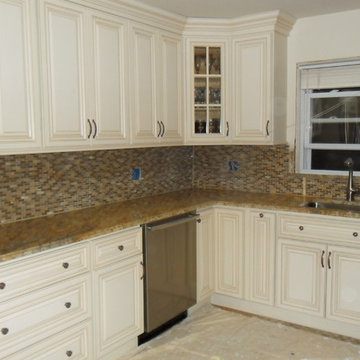1.882 Billeder af køkken med fyldningslåger og glasplade som stænkplade
Sorteret efter:
Budget
Sorter efter:Populær i dag
41 - 60 af 1.882 billeder
Item 1 ud af 3
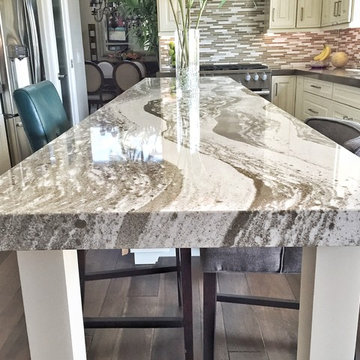
Transitional kitchen design using cream painted, raised panel cabinets for both the kitchen and island. The counter tops are 2 different types of quartz. Silestone for the kitchen and Cambria to provide extra movement and "pop" for the island. The backsplash is a simple glass sheet pattern, and we stuck with stainless steel for all of the appliances. Simple, bright, clean and white. Enjoy!

Our approach to the dining room wall was a key decision for the entire project. The wall was load bearing and the homeowners considered only removing half of it. In the end, keeping the overall open concept design was important to the homeowners, therefore we installed a load bearing beam in the ceiling. The beam was finished with drywall to be cohesive so it looked like it was a part of the original design. Now that the kitchen and dining room were open, paint colors were used to designate the spaces and create visual boundaries. This made each area feel like it’s its own space without using any structures.
The original L-shaped kitchen was cut short because of bay windows that overlooked the backyard patio. These windows were lost in the space and not functional; they were replaced with double French doors leading onto the patio. A brick layer was brought in to patch up the window swap and now it looks like the French doors always existed. New crown molding was installed throughout and painted to match the kitchen cabinets.
This window/door replacement allowed for a large pantry cabinet to be installed next to the refrigerator which was not in the old cabinet configuration. The replaced perimeter cabinets host custom storage solutions, like a mixer stand, spice organization, recycling center and functional corner cabinet with pull out shelving. The perimeter kitchen cabinets are painted with a glaze and the island is a cherry stain with glaze to amplify the raised panel door style.
We tripled the size of the kitchen island to expand countertop space. It seats five people and hosts charging stations for the family’s busy lifestyle. It was important that the cooktop in the island had a built in downdraft system because the homeowners did not want a ventilation hood in the center of the kitchen because it would obscure the open concept design.
The countertops are quartz and feature an under mount granite composite kitchen sink with a low divide center. The kitchen faucet, which features hands free and touch technology, and an instant hot water dispenser were added for convenience because of the homeowners’ busy lifestyle. The backsplash is a favorite, with a teal and red glass mosaic basket weave design. It stands out and holds its own among the expansive kitchen cabinets.
All recessed, under cabinet and decorative lights were installed on dimmer switches to allow the homeowners to adjust the lighting in each space of the project. All exterior and interior door hardware, hinges and knobs were replaced in oil rubbed bronze to match the dark stain throughout the space. The entire first floor remodel project uses 12x24 ceramic tile laid in a herringbone pattern. Since tile is typically cold, the flooring was also heated from below. This will also help with the homeowners’ original heating issues.
When accessorizing the kitchen, we used functional, everyday items the homeowners use like cutting boards, canisters for dry goods and place settings on the island. Ultimately, this project transformed their small, outdated kitchen into an expansive and functional workspace.
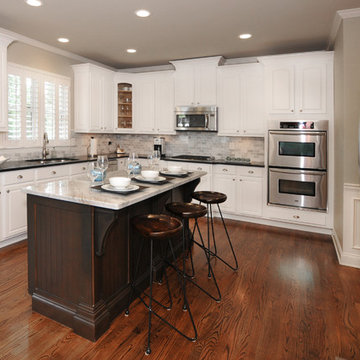
Perimeter cabinets refinished to an off white finish. Island refinished to a walnut woodgrain finish.Add ons include new raised side panels, crown & light rail molding, corbels & glass door. New countertops include Absolute Black Honed granite on perimeter and Super White Quartzite on Island. The backsplash is Carrara subway tile.
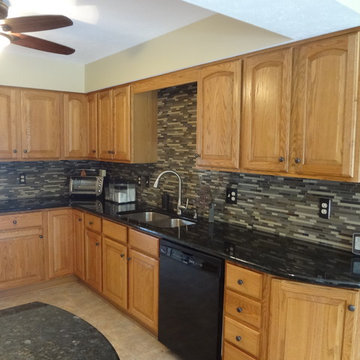
Choosing the dark Verde Peacock granite with hints on gold really helped make the existing oak cabinetry feel richer. The client also wanted to add to dimension and color, which is why we chose this Glass & Slate mosiac from Glazzio.

Taking good care of this home and taking time to customize it to their family, the owners have completed four remodel projects with Castle.
The 2nd floor addition was completed in 2006, which expanded the home in back, where there was previously only a 1st floor porch. Now, after this remodel, the sunroom is open to the rest of the home and can be used in all four seasons.
On the 2nd floor, the home’s footprint greatly expanded from a tight attic space into 4 bedrooms and 1 bathroom.
The kitchen remodel, which took place in 2013, reworked the floorplan in small, but dramatic ways.
The doorway between the kitchen and front entry was widened and moved to allow for better flow, more countertop space, and a continuous wall for appliances to be more accessible. A more functional kitchen now offers ample workspace and cabinet storage, along with a built-in breakfast nook countertop.
All new stainless steel LG and Bosch appliances were ordered from Warners’ Stellian.
Another remodel in 2016 converted a closet into a wet bar allows for better hosting in the dining room.
In 2018, after this family had already added a 2nd story addition, remodeled their kitchen, and converted the dining room closet into a wet bar, they decided it was time to remodel their basement.
Finishing a portion of the basement to make a living room and giving the home an additional bathroom allows for the family and guests to have more personal space. With every project, solid oak woodwork has been installed, classic countertops and traditional tile selected, and glass knobs used.
Where the finished basement area meets the utility room, Castle designed a barn door, so the cat will never be locked out of its litter box.
The 3/4 bathroom is spacious and bright. The new shower floor features a unique pebble mosaic tile from Ceramic Tileworks. Bathroom sconces from Creative Lighting add a contemporary touch.
Overall, this home is suited not only to the home’s original character; it is also suited to house the owners’ family for a lifetime.
This home will be featured on the 2019 Castle Home Tour, September 28 – 29th. Showcased projects include their kitchen, wet bar, and basement. Not on tour is a second-floor addition including a master suite.
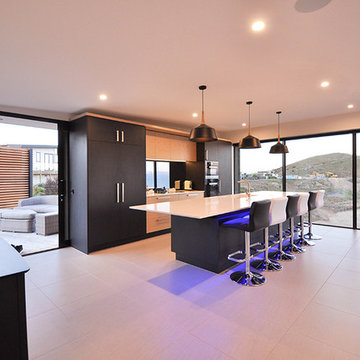
An open plan kitchen and dining area is finished with expansive windows to maximise coastal views.
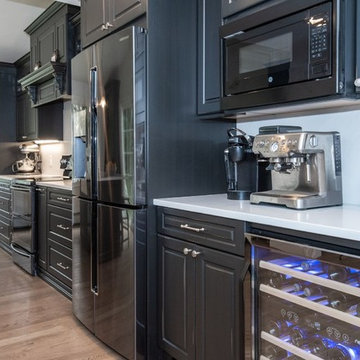
Traditional Black & White Kitchen in Norwalk, CT
Large kitchen area with open space and dining area. Large kitchen island by the window and black cabinetry lining the wall of the kitchen. Under cabinet lighting brightens up the white backsplash and the white walls give it an open, airy feeling.
#traditionalkitchen #transitionalkitchen #blackandwhitekitchen #island
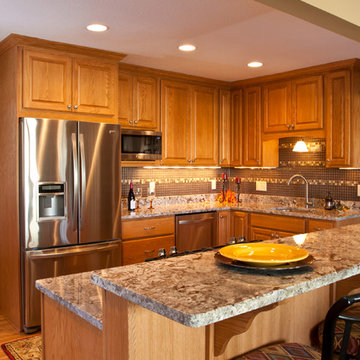
Opened up a wall between the kitchen and living room to create a large open space. Kitchen was remodeled using oak Starmark Cabinets with granite counter-tops.
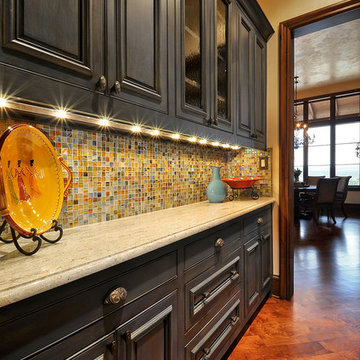
Lori Anderson
Allison Cartwright, Photography
Cabinets Deluxe
Travis Tile
Legend Lighting
1.882 Billeder af køkken med fyldningslåger og glasplade som stænkplade
3
