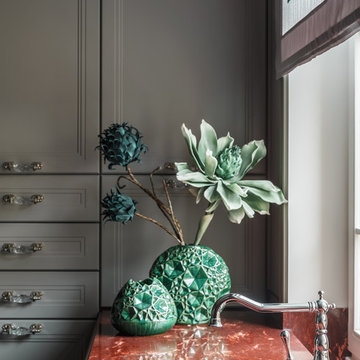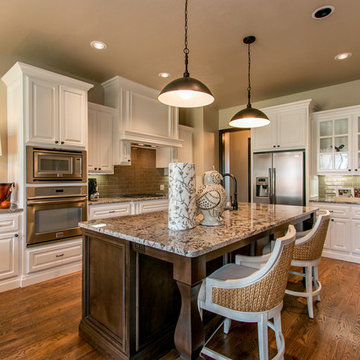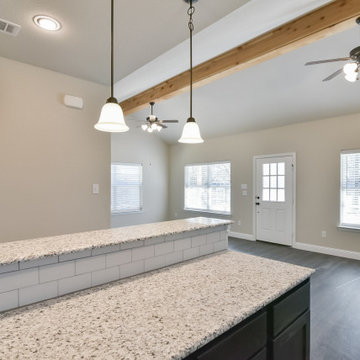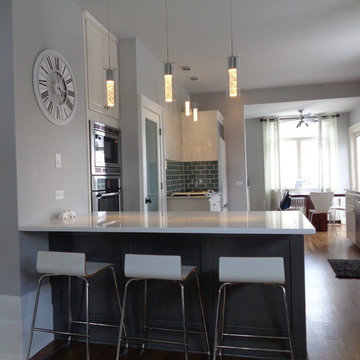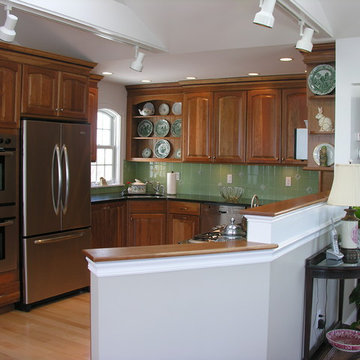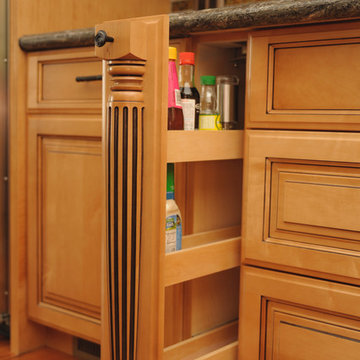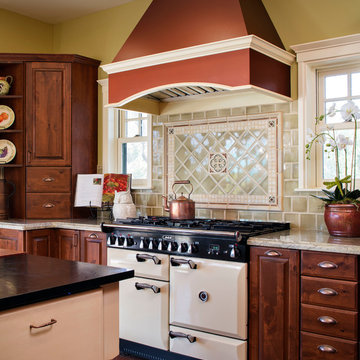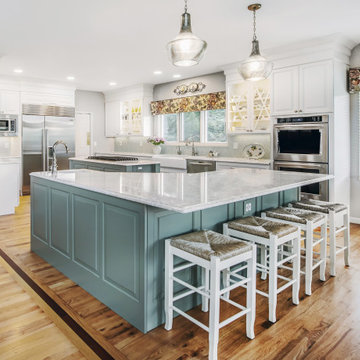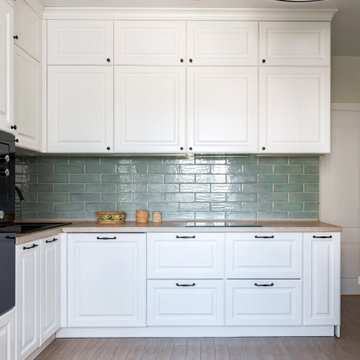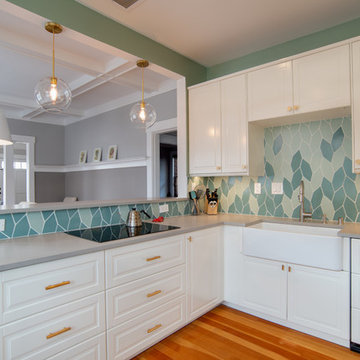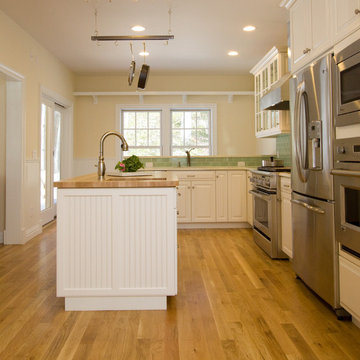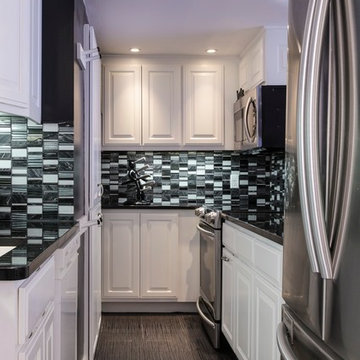2.711 Billeder af køkken med fyldningslåger og grøn stænkplade
Sorteret efter:
Budget
Sorter efter:Populær i dag
201 - 220 af 2.711 billeder
Item 1 ud af 3
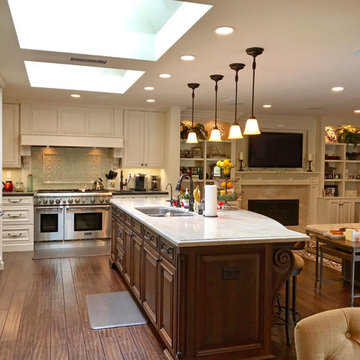
At the heart of this traditional kitchen design in Santa Ana, North Tustin is a large kitchen island with a curved countertop and barstool seating on one side, a double stainless undermount sink and ample work space on the other side. What makes this kitchen remodel truly unique is the use of light to create a bright, airy open plan kitchen design. Pendant lights over the island and recessed lights work together with two large skylights in the center of the room to bring a combination of man made and natural light into this space.
The dark wood finish island cabinetry contrast beautifully with the white raised panel perimeter kitchen cabinets and paneled refrigerator. A custom-built range hood is framed in matching white cabinetry to complete the look, along with a textured tile backsplash feature that draws the eye to the cooking area. Beneath the backsplash and hood sits a Thermador range that offers space and functionality to create all your favorite meals.
A secondary sink sits next to the range, tucked into a beverage area that also holds the coffee maker. Behind the kitchen island is more cabinet storage and work space, along with an undercounter Sharp microwave drawer. Upper glass front cabinets are ideal for storage and display of special dishes and glassware, and undercabinet lights offer targeted task lighting and highlight the backsplash.
The result is a warm, traditional design that is flooded with natural light and packed with amazing features. It’s an ideal space with a design that enhances day-to-day living and is perfect for entertaining.
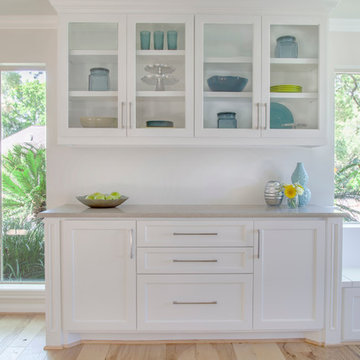
Erika Barczak, By Design Interiors Inc.
Photo Credit: Daniel Angulo www.danielangulo.com
Builder: Wamhoff Design Build www.wamhoffdesignbuild.com
After knocking down walls to open up the space and adding skylights, a bright, airy kitchen with abundant natural light was created. The lighting, counter stools and soapstone countertops give the room an urban chic, semi-industrial feel but the warmth of the wooden beams and the wood flooring make sure that the space is not cold. A secondary, smaller island was put on wheels in order to have a movable and highly functional prep space.
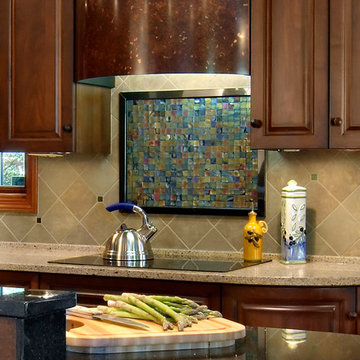
Iridescent recycled glass tile provides shimmering color below the oxidized copper vent hood.
Photography by Ehlen Creative.
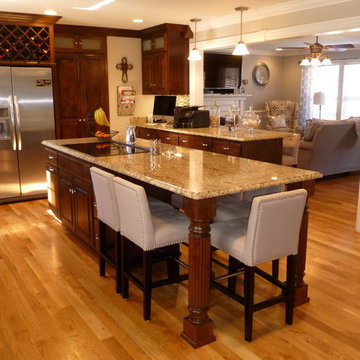
With an island and a peninsula this kitchen has seating for 8. Additional chairs can be added at the island to seat a total of 10. Open to an elegant living room with a focus on family, this kitchen is amazing.
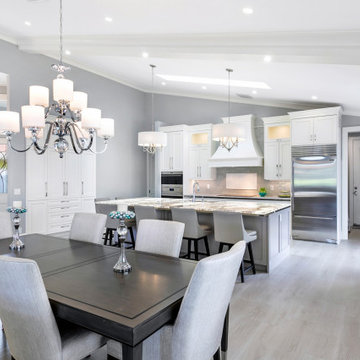
Customized to perfection, a remarkable work of art at the Eastpoint Country Club combines superior craftsmanship that reflects the impeccable taste and sophisticated details. An impressive entrance to the open concept living room, dining room, sunroom, and a chef’s dream kitchen boasts top-of-the-line appliances and finishes. The breathtaking LED backlit quartz island and bar are the perfect accents that steal the show.
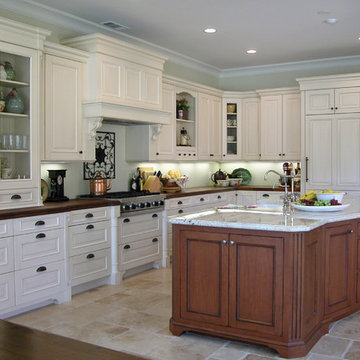
Based on French country styling, this kitchen offers contrasts between light and dark while maintaining an wide-open aesthetic. A custom designed wood hood with integrated storage, hutch with glass doors and carved details, open shelves and detailed crown assembly lend a unique appeal to the space. We used an integrated Sub-Zero refrigerator and hid the microwave behind cabinet doors to reduce the visual impact of the appliances. A bow front set of drawers is the highlight on the public side of the island and a farmhouse style sink accents the working side. Another unique feature of this kitchen is the specialty imported Iroko wood butcher-block counter in an oiled finish.
Wood-Mode Fine Custom Cabinetry
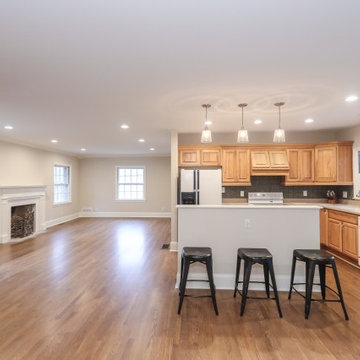
Gainesville Interior Remodeling and Porch Repair. Kitchen to Living Room Open Floor Plan.
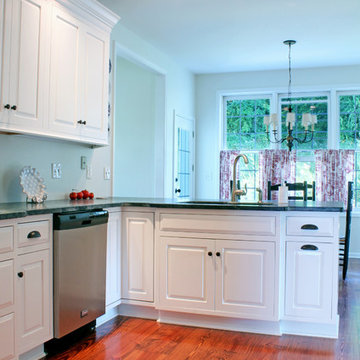
The kitchen sink cabinet is positioned perfectly to enjoy the view out the windows or having conversation with others at the peninsula or dining table.
2.711 Billeder af køkken med fyldningslåger og grøn stænkplade
11
