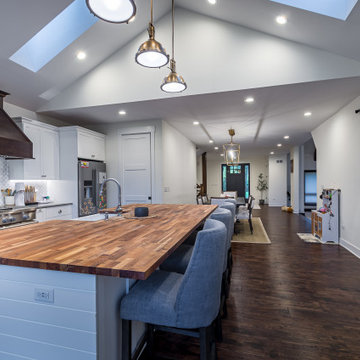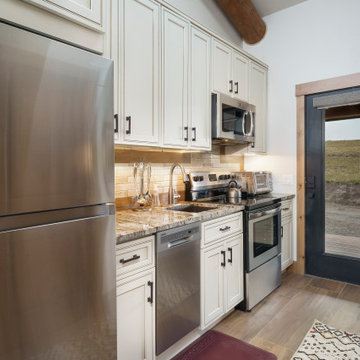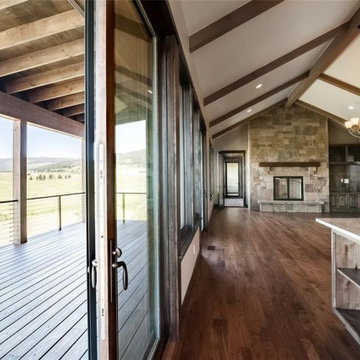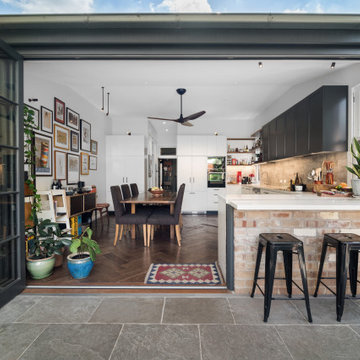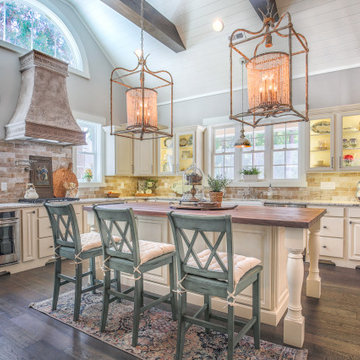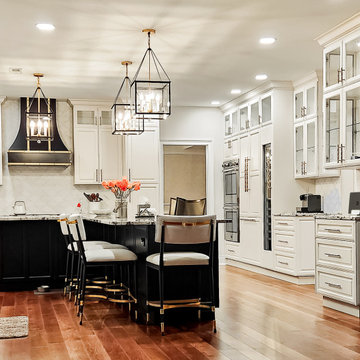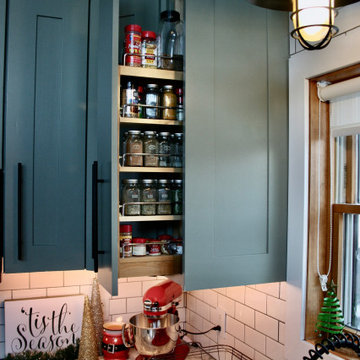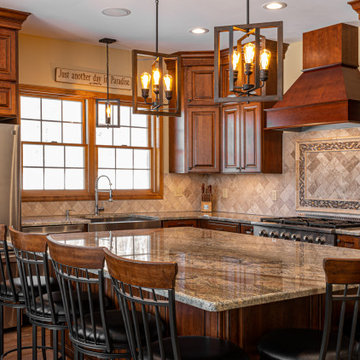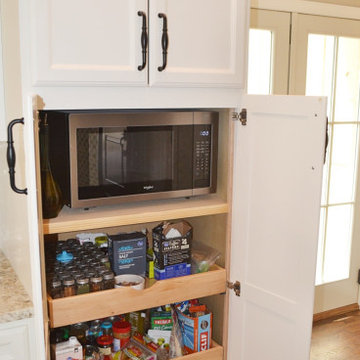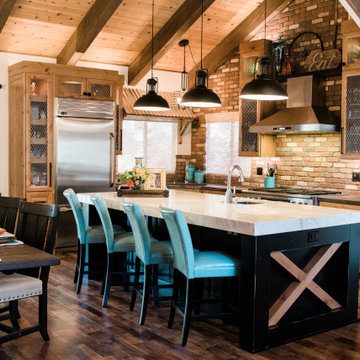767 Billeder af køkken med fyldningslåger og hvælvet loft
Sorteret efter:
Budget
Sorter efter:Populær i dag
61 - 80 af 767 billeder
Item 1 ud af 3
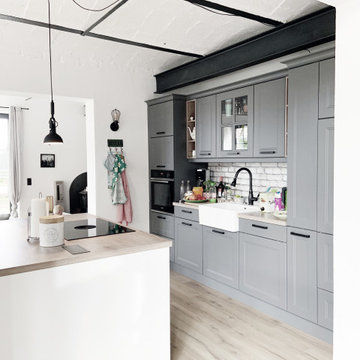
Küche mit historischen Kappendecken-
Umbau einer Scheune von der Werkstatt zum
Einfamilienhaus auf zwei Ebenen
Blumberg bei Berlin
2017-2020
LPH 1-8
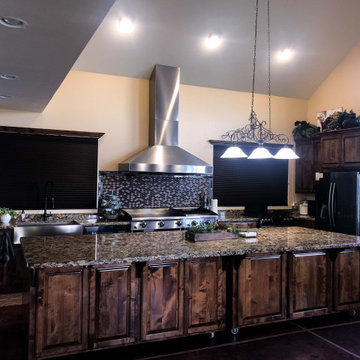
The ProV WC is one of our most customizable wall range hoods. It comes with a chimney, too! As an added bonus, the chimney is telescoping, meaning it can retract and expand to fit in your kitchen. The control panel is easily accessible under the hood, and it features a Rheostat knob to adjust your blower power. There's not set speeds on this model; just turn the knob to find the perfect speed depending on what you are cooking.
The ProV WC also features a unique look with slanted stainless steel baffle filters, as the baffle filters in most of our models sit flat under the hood. These filters are dishwasher safe to keep you less focused on cleaning and more focused on cooking in the kitchen.
Finally, the ProV WC features two different blower options: a 1200 CFM local blower or a 1300 CFM inline blower. It's the only model that gives you the option to install your blower in the ductwork, and not inside the range hood itself!
For more information on our ProV WC models, click on the link below.
https://www.prolinerangehoods.com/catalogsearch/result/?q=Pro%20V%20WC
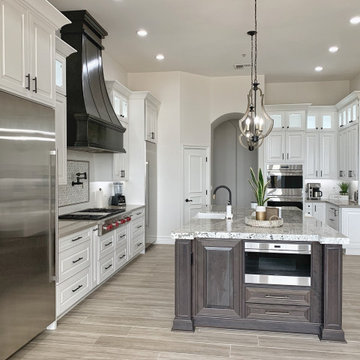
Beautiful "Transitional" kitchen design. Painted white, raised panel cabinets on the wall with a contrasting Cherry Slate island. The floors are a porcelain wood plank. Counter tops are two different materials. We used a beige quartz in the kitchen and quartzite on the island. The backsplash is largely 3x6 white ceramic subway tile with an accent above the cooktop. The hood is custom made by Matt Reidhead. Enjoy!
#kitchen #design #cabinets #kitchencabinets #kitchendesign #trends #kitchentrends #designtrends #modernkitchen #moderndesign #transitionaldesign #transitionalkitchens #farmhousekitchen #farmhousedesign #scottsdalekitchens #scottsdalecabinets #scottsdaledesign #phoenixkitchen #phoenixdesign #phoenixcabinets #kitchenideas #designideas #kitchendesignideas
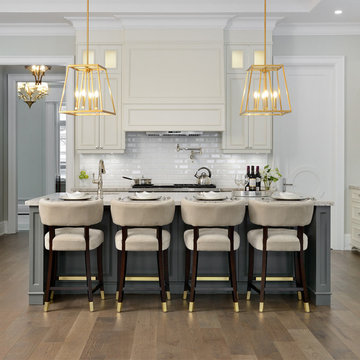
This luxurious kitchen is U-shaped providing an excess amount of storage and countertop space. With the island centered in the middle of the room it provides a straight view to the great room. With cream raised panel cabinets and quartz countertops mixed with the gray base cabinets on the island, there is nice balance. The gold pendant lighting surrounded by tray ceilings provides an elegant feel to the kitchen. The white subway tile is simple and not take away from the other focal points in the kitchen. The medium hardwood flooring creates a softness to the space.
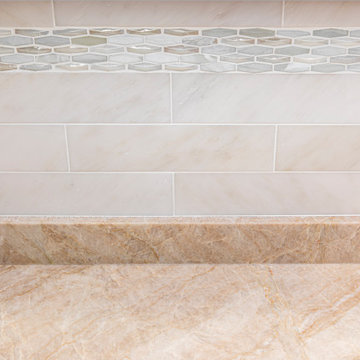
TAJ MAHAL QUARTZITE COUNTERS WITH MARBLE BACKSPLASH AND ACCENT BORDER IN STONE AND SHELL. BREATHTAKING NEUTRALS OF NATURAL BEAUTY.
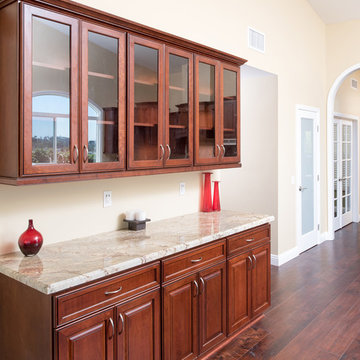
This Scripps Rancho transformation involved a wall removal to include these new additional Starmark Cherrywood cabinets with glass front uppers with a Sienna Bordeaux granite countertops. Vaulted ceilings were part of this expansive kitchen design so adding the additional counter bar space really balances out the deisng!
Scott Basile, Basile Photography. www.choosechi.com
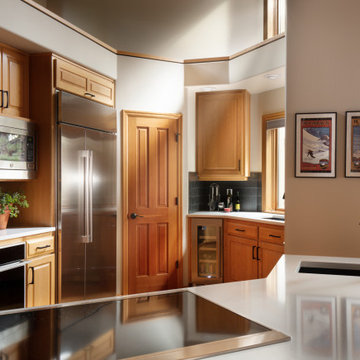
Second homes and vacation homes are such fun projects for us and when Portland residents Leslie and Phil found their dream house on the fairway in central Oregon, they asked us to help them make it feel like home. Updates to carpet and paint refreshed the palette for new furnishings, and the homeowners requested we use their treasured art and accessories to truly create that “homey” feeling. We “shopped” their Portland home for items that would work with the rooms we’d designed throughout the house, and the result was immediately familiar and welcoming. We also collaborated on custom stair railings and new island brackets with local master Downtown Ornamental Iron and redesigned a rustic slab fireplace mantel with a local craftsman. We’ve enjoyed additional projects with Leslie and Phil in their Portland home and returned to Bend to refresh the kitchen with quartz slab countertops, a bold black tile backsplash and new appliances. We aren’t surprised to hear this “vacation home” has become their primary residence much sooner than they’d planned!
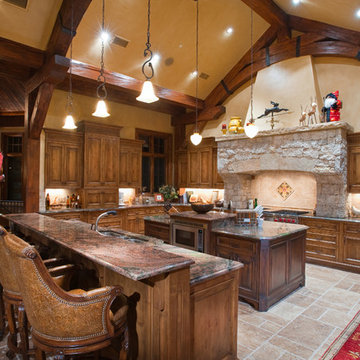
A rustic kitchen that features a stone masonry and weathered looking cabinets, with iron wrought pendant chandeliers that make the place warm and vibrant. The exposed beams and vaulted ceiling make an open space that make a huge and spacious impression. While the antique chairs along the island add a dramatic and aged look.
Built by ULFBUILT, custom home buuilder in Vail Colorado.
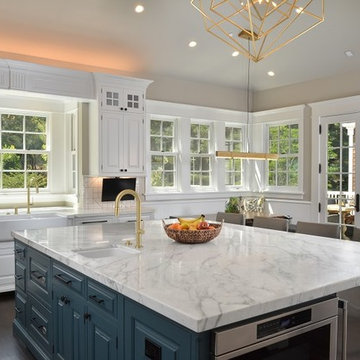
These homeowners recently purchased a home in Lafayette with the intention of brightening up their space—starting with the heart of their home, the kitchen. While the layout worked for them, the dark brown, heavy looking cabinetry did not.
They asked Gayler Design Build to modify several areas of the cabinetry, including the hutch and the space over the kitchen sink. All of the perimeter cabinets were painted with Benjamin Moore White Diamond paint; the island with a beautiful contrasting Benjamin Moore Newburg Green color, creating an effective focal point. The dark granite was replaced with honed Calacatta Marble and sealed with a highly protective coating.
A striking backsplash was designed using a glossy white tile in a geometric design. A new SubZero refrigerator and freezer (with new cabinet panels) and a Wolf cooktop and double ovens were added to complete the transformation. Features of this gorgeous new kitchen include satin brass finishes on the faucets and pot filler, as well as the stunning brass chandeliers over the island and nook table. Overall, a beautiful and inviting new look!
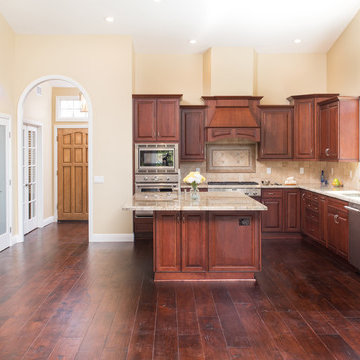
This Scripps Ranch traditional kitchen was transformed into an expansive great room kitchen after a wall removal and vaulted ceilings. Now this functional kitchen includes an open eating area, a large kitchen island with additional seating, and additional countertop and cabinets space with glass upper cabinets. Making the perfect kitchen for entertaining or hosting the ones cared about most!
Scott Basile, Basile Photography. www.choosechi.com
767 Billeder af køkken med fyldningslåger og hvælvet loft
4
