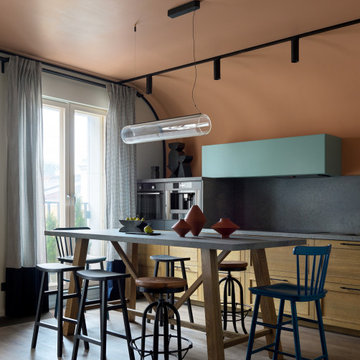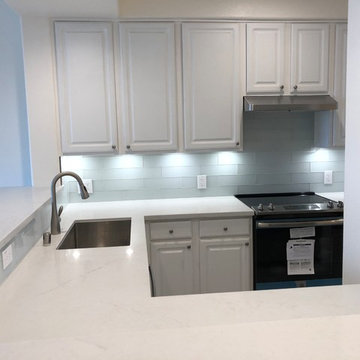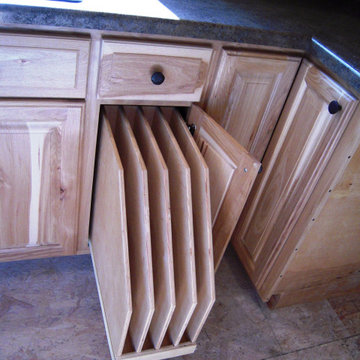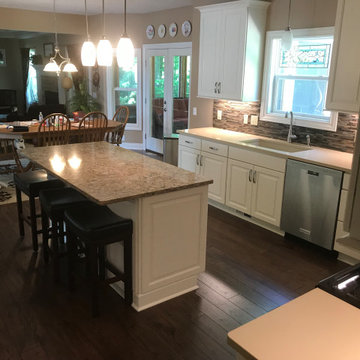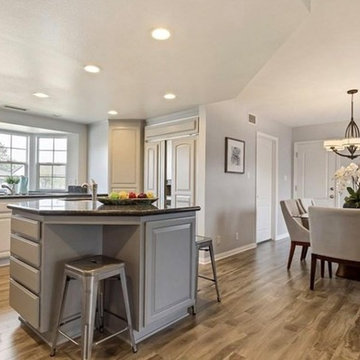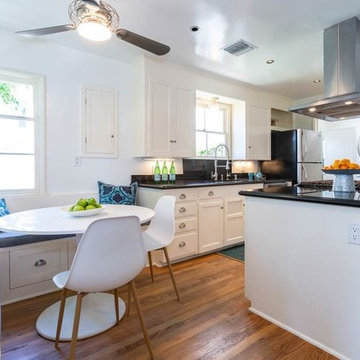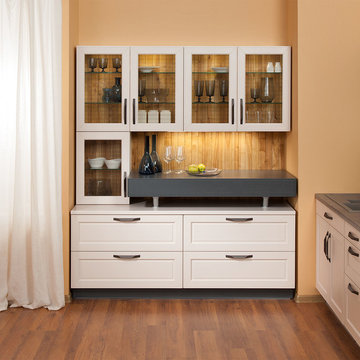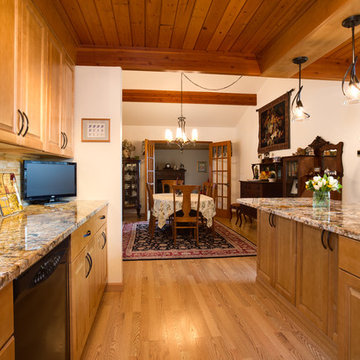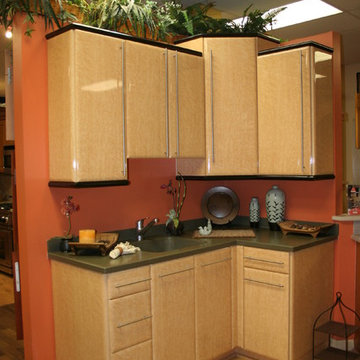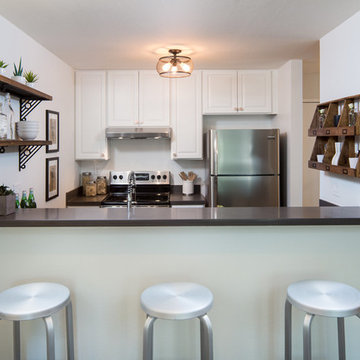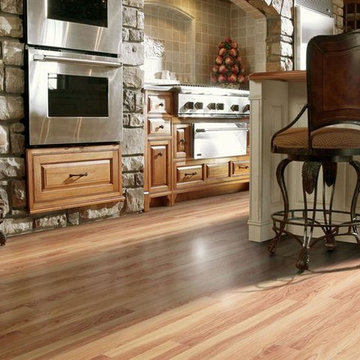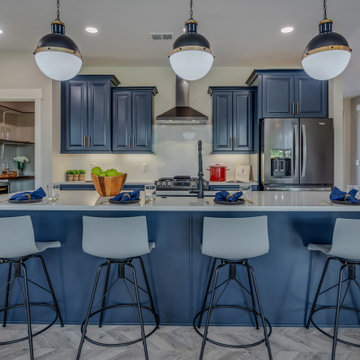2.554 Billeder af køkken med fyldningslåger og laminatgulv
Sorteret efter:
Budget
Sorter efter:Populær i dag
261 - 280 af 2.554 billeder
Item 1 ud af 3
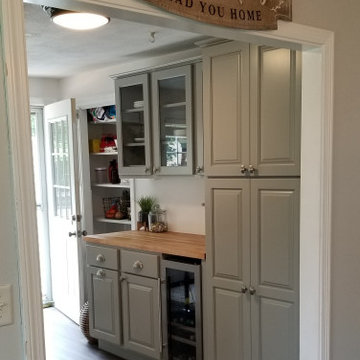
Aspect Cabinetry, Maple Wood Species, Painted Dorian Grey,
Oxford Raised Door Panel, 1/2" Traditional Overlay
Slab Drawer Front, 5/8" Hardwood Dovetail Drawer Box
Blum Tandem Edge 7/8 Extension, Soft Close Doors and Drawers
Framed 1/2" Furniture Board Box Construction
Clear Glass Door Panels
Boos 1 1/2" Butcherblock Countertop - Sealed w/ Minwax Oil and Bee's Wax Topcoat
Amerock Seagrass Collection, Satin Nickel Cup Pulls and Knobs
Designed by Stephanie Burrows, all products except appliance, provided by and installed by Plaistow Cabinet.
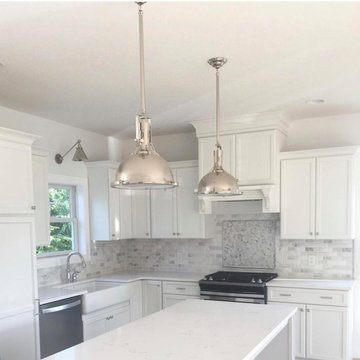
This traditional classic white kitchen was completed by Carrie Corson Design in 2019 in partnership with her husband's business Corson Construction. Collaborating together on this project our teams created a beautiful kitchen in this open concept living area in a spec home located in Le Claire, Iowa.
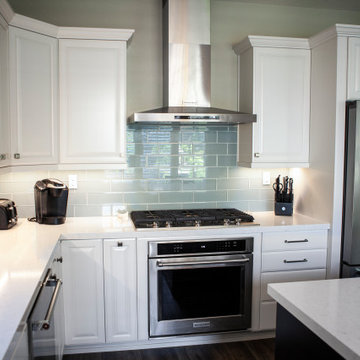
Our team truly enjoyed this wonderful remodel. The homeowner chose a classy combination of simplicity and function, with décor that was modern yet timeless, matched with upgraded fixtures, appliances and materials.
We will start with the kitchen with its stark and stunning quartz countertops in a pure white that mimics marble. It is the Victoria series from Arizona tile. White cabinets above and below, with a beautifully contrasting oversized espresso island in the center. The original island was built for seating within the space, but we opted for a larger island with cupboards on one side and a double set of 3 bank drawers on the other. For the appliances, a stainless steel collection including a separate 36” cooktop and hood range, paired with a built in 30 inch oven below and then complimented with a second convection oven under the built in microwave. Of course our cabinets are fully stocked with a Super Suzan, a Lazy Susan, the double trash and recycle bin, and roll outs in the pantry. All of them are soft close as we always do. A white quartz sink in a double equal bowl set up, and a brushed nickel finished faucet by Moen on top.
Next to the kitchen we updated the built in shelving and fireplace so that the rooms would flow together. Adding all new molding around the fireplace and a beautiful mosaic of marble and glass within it. The shelves have been renovated to match the kitchen island in a classy espresso finish.
Updating the floor within the home also added a flow between rooms. All new waterproof laminate throughout, and continuing up the updated staircase. Of course with new floors comes new baseboards! We chose a tall version with rounded corners to match the rounded edges of the walls in the home. A small but mighty upgrade that finishes the look perfectly.
Downstairs had a small powder room with a single shower stall that needed some updating as well. Choosing a 2.5”x12” porcelain tile that offers a beautiful linear pattern like a vein cut marble, but much more practical. Of course our standard acrylic grout with a built in nook. Simplicity abound with a single shower faucet in brushed nickel and a multi-function adjustable shower head. Finishing the space with a clean and sturdy glass door enclosure with a 30” door closing to a 6 inch stand-alone panel to fill the opening perfectly.

Cul-de-sac single story on a hill soaking in some of the best views in NPK! Hidden gem boasts a romantic wood rear porch, ideal for al fresco meals while soaking in the breathtaking views! Lounge around in the organically added den w/ a spacious n’ airy feel, lrg windows, a classic stone wood burning fireplace and hearth, and adjacent to the open concept kitchen! Enjoy cooking in the kitchen w/ gorgeous views from the picturesque window. Kitchen equipped w/large island w/ prep sink, walkin pantry, generous cabinetry, stovetop, dual sinks, built in BBQ Grill, dishwasher. Also enjoy the charming curb appeal complete w/ picket fence, mature and drought tolerant landscape, brick ribbon hardscape, and a sumptuous side yard. LR w/ optional dining area is strategically placed w/ large window to soak in the mountains beyond. Three well proportioned bdrms! M.Bdrm w/quaint master bath and plethora of closet space. Master features sweeping views capturing the very heart of country living in NPK! M.bath features walk-in shower, neutral tile + chrome fixtures. Hall bath is turnkey with travertine tile flooring and tub/shower surround. Flowing floorplan w/vaulted ceilings and loads of natural light, Slow down and enjoy a new pace of life!
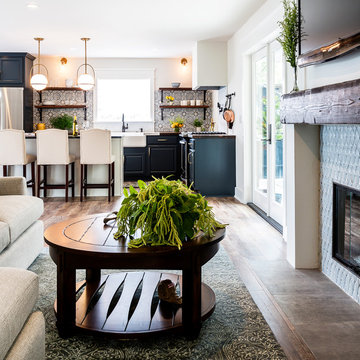
We completely renovated this space for an episode of HGTV House Hunters Renovation. The kitchen was originally a galley kitchen. We removed a wall between the DR and the kitchen to open up the space. We used a combination of countertops in this kitchen. To give a buffer to the wood counters, we used slabs of marble each side of the sink. This adds interest visually and helps to keep the water away from the wood counters. We used blue and cream for the cabinetry which is a lovely, soft mix and wood shelving to match the wood counter tops. To complete the eclectic finishes we mixed gold light fixtures and cabinet hardware with black plumbing fixtures and shelf brackets.
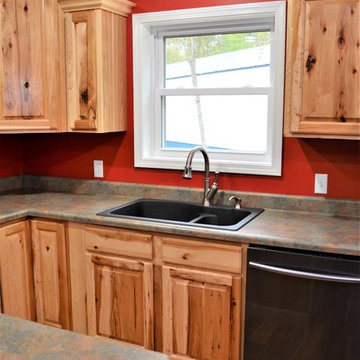
Haas Signature Collection
Wood Species: Rustic Hickory
Finish: Natural
Door Style: Federal Square, Standard Edge
Countertop: Laminate, Colorado Slate
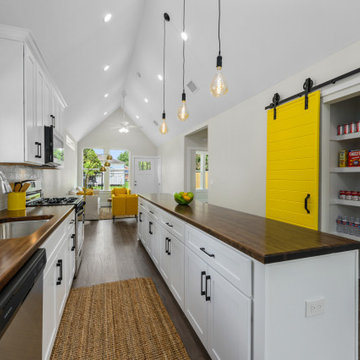
Open living, kitchen, and dining area with cathedral ceilings, transom windows, and wood countertops.
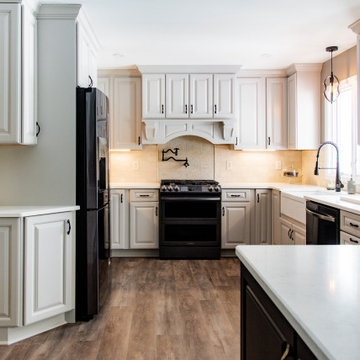
This client wanted the Italian Tuscan inspired kitchen with warm and creamy colors. I also wanted to create an island that was a bit different, one that is not connected to the ground, works as a prep space and also a seating area. The black is a beautiful contrast to the creamy coconut cabinets and travertine backsplash.
2.554 Billeder af køkken med fyldningslåger og laminatgulv
14
