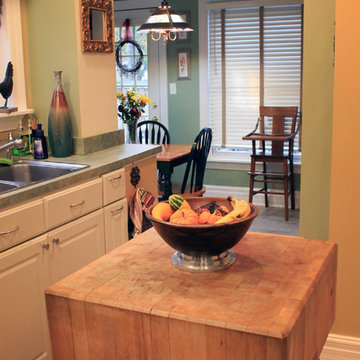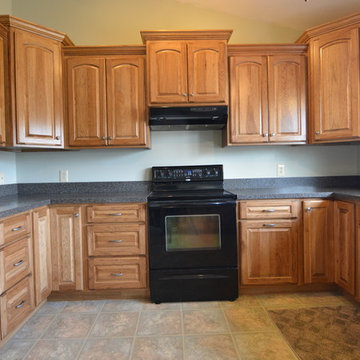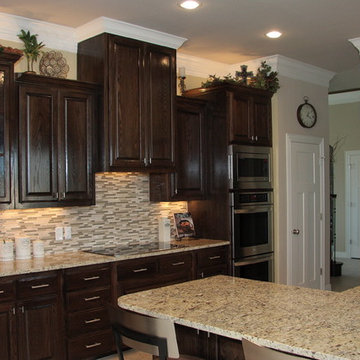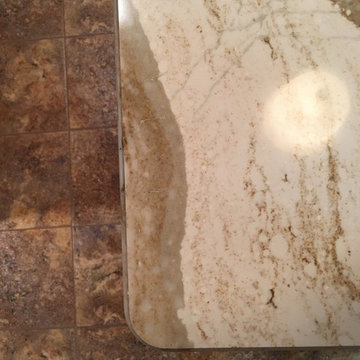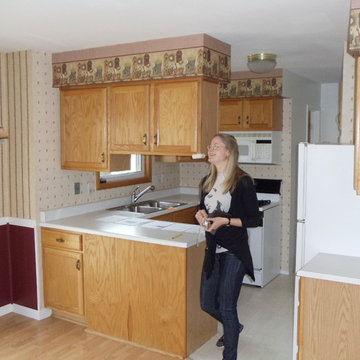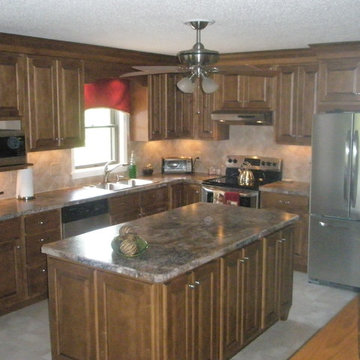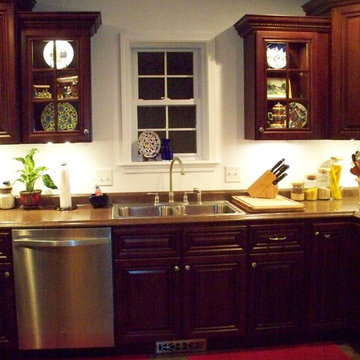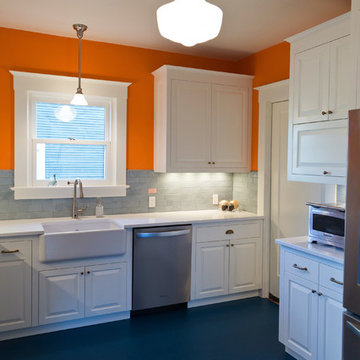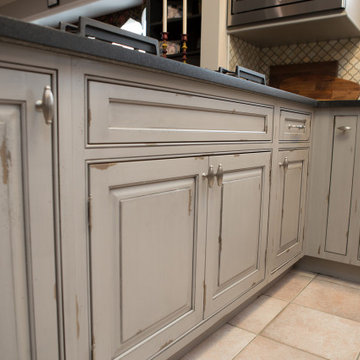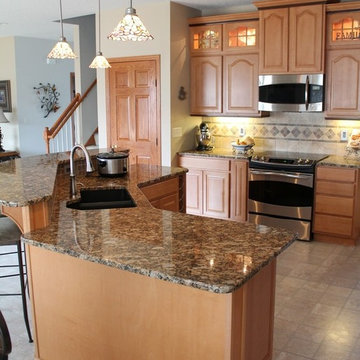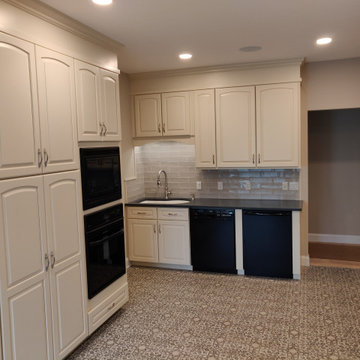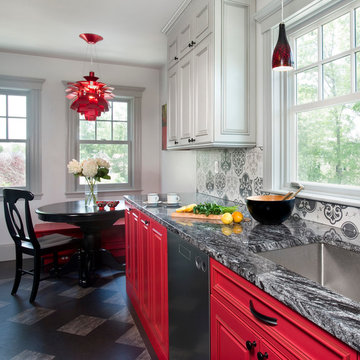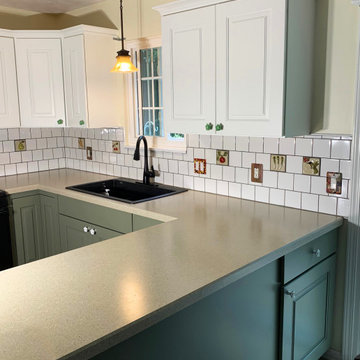797 Billeder af køkken med fyldningslåger og lineoleumsgulv
Sorteret efter:
Budget
Sorter efter:Populær i dag
121 - 140 af 797 billeder
Item 1 ud af 3
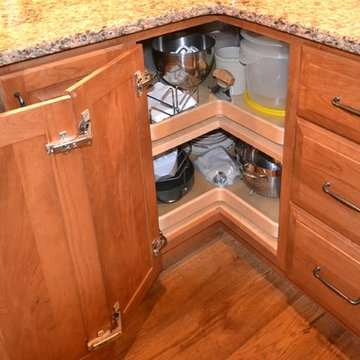
For this traditional kitchen remodel the clients chose Fieldstone cabinets in the Bainbridge door in Cherry wood with Toffee stain. This gave the kitchen a timeless warm look paired with the great new Fusion Max flooring in Chambord. Fusion Max flooring is a great real wood alternative. The flooring has the look and texture of actual wood while providing all the durability of a vinyl floor. This flooring is also more affordable than real wood. It looks fantastic! (Stop in our showroom to see it in person!) The Cambria quartz countertops in Canterbury add a natural stone look with the easy maintenance of quartz. We installed a built in butcher block section to the island countertop to make a great prep station for the cook using the new 36” commercial gas range top. We built a big new walkin pantry and installed plenty of shelving and countertop space for storage.
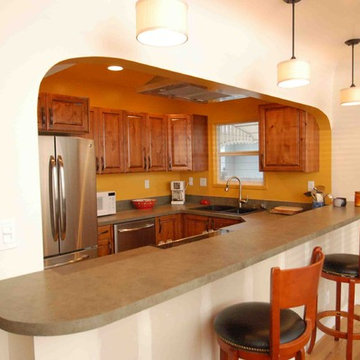
A walled-in kitchen was opened up by moving a doorway and opening up the center wall into the living room. The arched opening matched existing openings throughout the home.
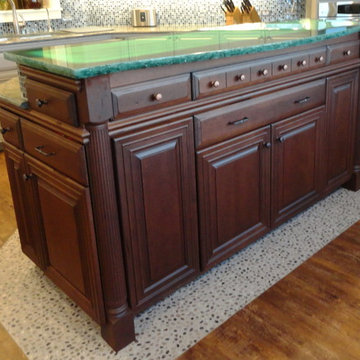
AFTER PHOTO- The island was restyled with Cherry Russet in Vintage Finish. New doors, decorative legs, apothecary drawer unit, a mixture of decorative harware was used to transform this island and kitchen. The existing cabinets were refaced with Showplace Wood Product- Renew program.
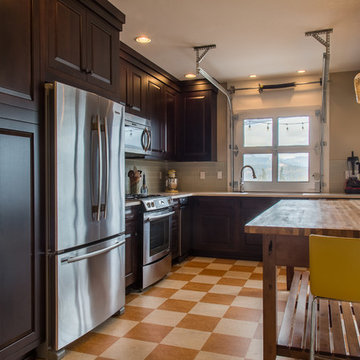
This kitchen is a prime example of beautifully designed functionality. From the spacious maple butcher block island & eating bar to the roll-up pass through window for outdoor entertaining, the space can handle whatever situation the owners throw at it. The Espresso stain on these Medallion cabinets of Cherry wood really anchors the whimsy of the yellow bar stools and the ginger-tone checkerboard Marmoleum floor. Cabinets designed and installed by Allen's Fine Woodworking Cabinetry and Design, Hood River, OR.
Photos by Zach Luellen Photography LLC
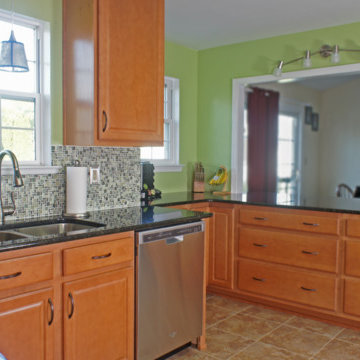
Mr. and Mrs. Daniel Reed in York, PA needed to find a way to add functional space in their kitchen. They had a limited amount of space in their previous kitchen with no room to expand. They also need to stay within their budget. Owner/designer Brandon O'Hanlon designed a way to maximize storage and countertop space and give the Reed's extra space for an eat in option with the addition of a peninsula across their existing pass through. Now, family and friends can join the chef and they have plenty of prep and storage space!
Cabinetry is Armstrong/Echelon Berkshire door style in Maple with Toffee stain. Countertop is Uba Tuba granite. A glass tile mosiac backsplash finishes off the space.
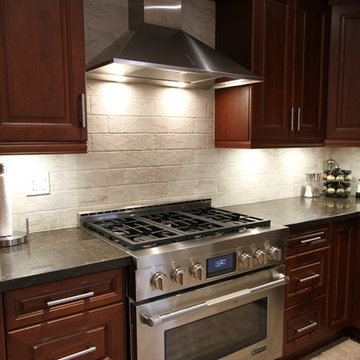
This project started off as an extremely small kitchen occupying half the space of the new kitchen. It was extremely cramped and in desperate need of a redo. We proposed opening the divider wall to allow us to expand the new kitchen to realize its full potential. The owner selected a dark wood cabinet with quartz countertops. New, upgraded appliances were also selected to take advantage of the large increase in working space. Duraceramic floors were installed, as well as a New lighting layout and the addition of a complimentary porcelain backsplash to tie it all together. What a complete change from the old kitchen! Now the homeowner can cook his heart out and entertain guests seated at the peninsula at the same time. Awesome!
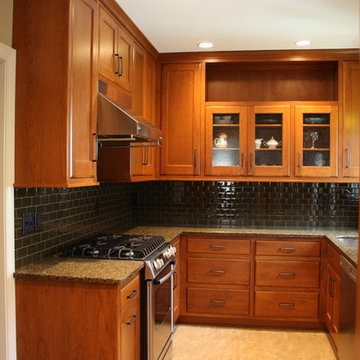
1925 kitchen remodel. CWP custom Cherry cabinetry. Recycled glass counter tops from Greenfield glass. Marmoleum flooring.
797 Billeder af køkken med fyldningslåger og lineoleumsgulv
7
