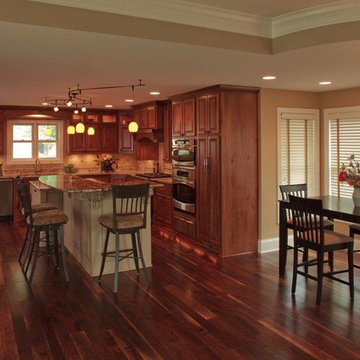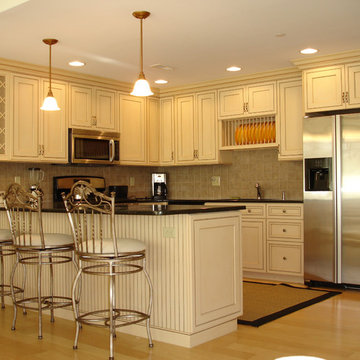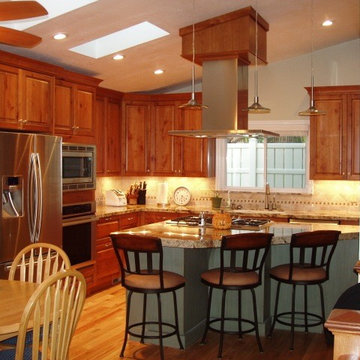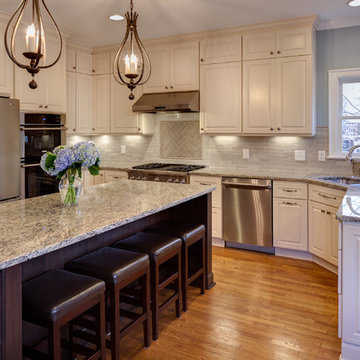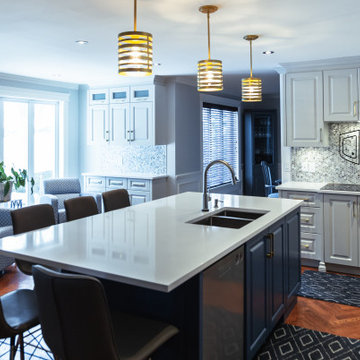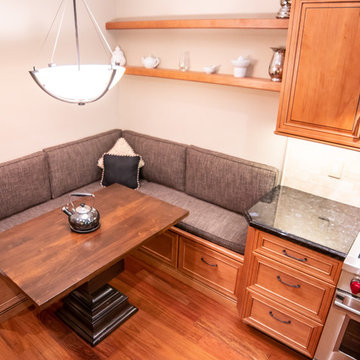34.724 Billeder af køkken med fyldningslåger og stænkplade med keramiske fliser
Sorteret efter:
Budget
Sorter efter:Populær i dag
201 - 220 af 34.724 billeder
Item 1 ud af 3

Kitchen in the Blue Ridge Home from Arthur Rutenberg Homes by American Eagle Builders in The Cliffs Valley, Travelers Rest, SC
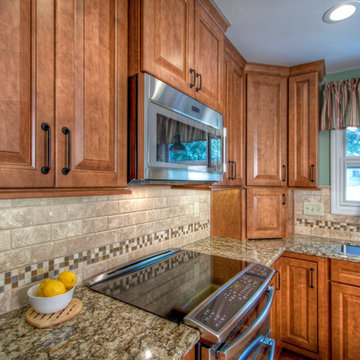
Mosby created a kitchen with Wellborn maple cabinets with an abundance of specialized storage, like a countertop “appliance garage” and extra deep drawers in the island that can each hold up to 150 lbs of cooking equipment. All work surfaces are topped with an amber-mix granite, and under-cabinet LCD lighting, a pendant lamp above the sink, plus ceiling can lights with dimmers has made working in their kitchen so much easier.
Photo by Toby Weiss
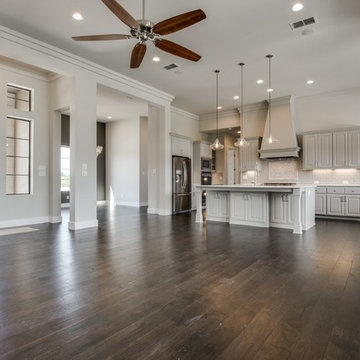
Classic-contemporary designed family home: 3603 ft²/5 bed/3.5 bath/2ST.
For personalized assistance, call Michael Bryant at 210-387-6109. Genuine Custom Homes, LLC.
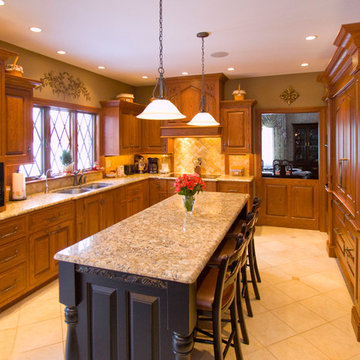
A Tudor style kitchen is characterized by the many Tudor arches that span over many cabinets. This kitchen perfectly embodies the Tudor style with its various arches and custom window mullions.
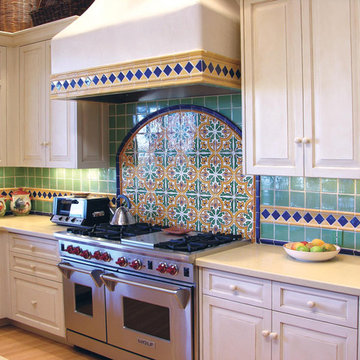
A plaster hood with tile border tops an arch of hand painted portuguese-style tiles. The geometric band works well with the rich pattern. Photo by: Christopher Martinez Photography.
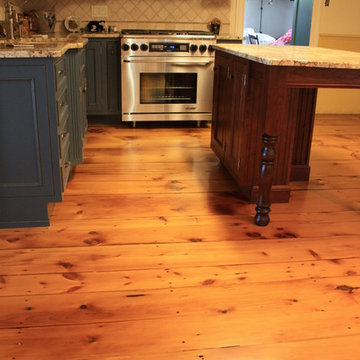
This wide plank (up to 28") pine flooring was salvaged from the attic of the same farm house. Cleaned up and reinstalled in the kitchen.
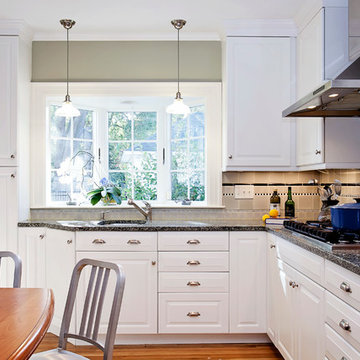
A 1929 Colonial, many of the features in this kitchen were designed with that vintage in mind. Classic elements such as raised panel cabinetry in white, and satin nickel cup pulls and knobs, are among the many features of this kitchen that never go out of style. Muted tones in the backsplash tile blend seamlessly with pencil tile liners in both black and black and white, two colors that withstand the test of time. Photo by Chrissy Racho
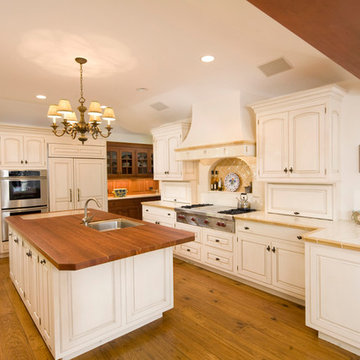
A kitchen any home chef would dream of, featuring a large island with a built-in sink and custom cabinetry. © Holly Lepere

Once upon a time, this kitchen had ceilings only 8 feet high, only one window, no real storage, and very little light. Now, this glorious, cheery space boasts 10 foot ceilings, three new, giant windows, and incredibly efficient drawer storage with all the bells and whistles a home cook may ask for. This view is of the open sink wall. It cleverly houses the family's coffee making apparatus' in flanking storage towers.
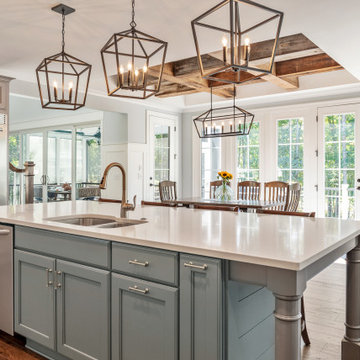
The Finley at Fawn Lake | Award Winning Custom Home by J. Hall Homes, Inc. | Fredericksburg, Va
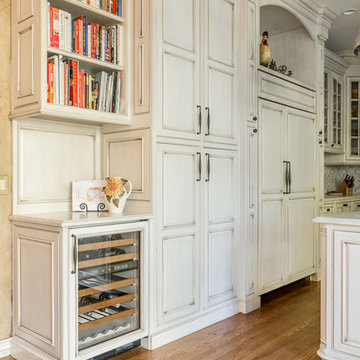
Whether you're preparing a Thanksgiving feast or grabbing breakfast on the go as you whirl out the door to work, having a highly functional kitchen requires an upfront attention to design detail that borders on fanatical. That's why Colorado Fine Woodworks' kitchen cabinet projects include an in-depth discussion about how you actually use your kitchen. Left-handed or right-handed? Doors or drawers? Concealing or revealing? We ask all the questions, listen to your answers, take our own measurements onsite, create 3D drawings, manage installation, and collaborate with you to ensure even the smallest elements are carefully considered. And, of course, we also make it beautiful, whether your tastes tend toward traditional or contemporary, incorporating influences from elegant to rustic to reclaimed.
Our work is:
- exclusively custom, built EXACTLY to the specifications of your kitchen
- designed to optimize every square inch, with no fillers or dead spaces
- crafted to highlight or hide any feature you wish - including your appliances
- thoughtfully and thoroughly plotted, from hinges to hardware
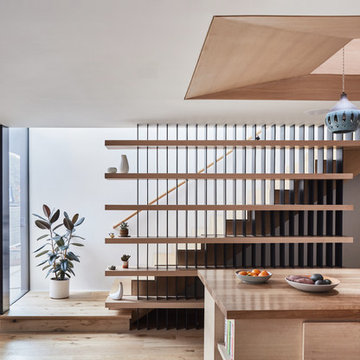
Stair to second floor filters light from above and acts a backdrop and shelves to the kitchen with island and 2-story lightwell. Photo by Dan Arnold

Warm & inviting farmhouse style kitchen that features gorgeous Brown Fantasy Leathered countertops. The backsplash is a ceramic tile that looks like painted wood, and the flooring is a porcelain wood look.
Photos by Bridget Horgan Bell Photography.
34.724 Billeder af køkken med fyldningslåger og stænkplade med keramiske fliser
11
