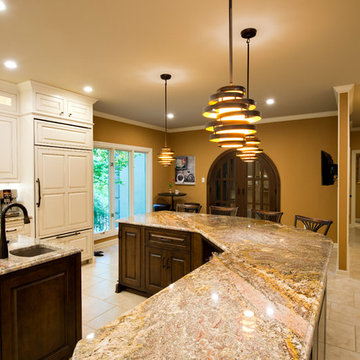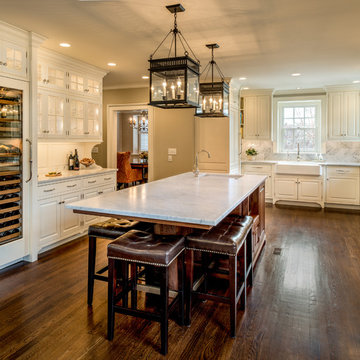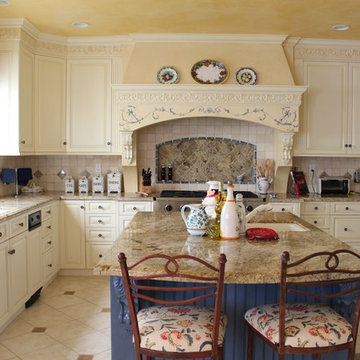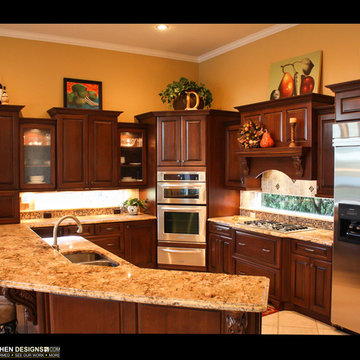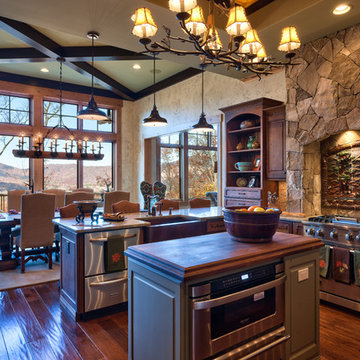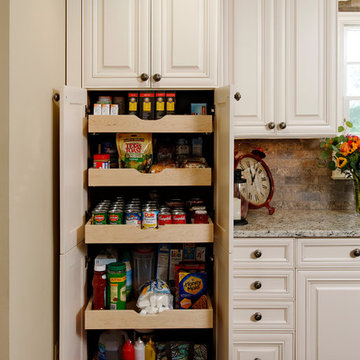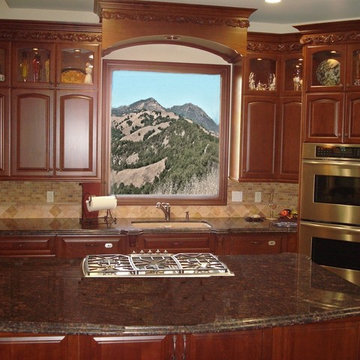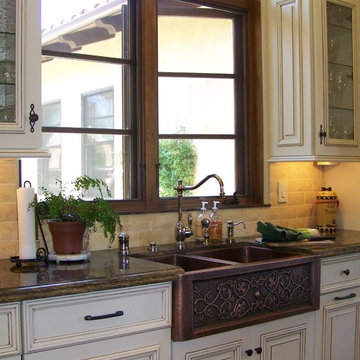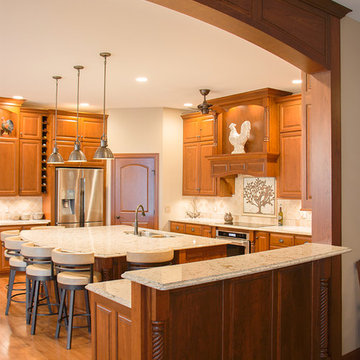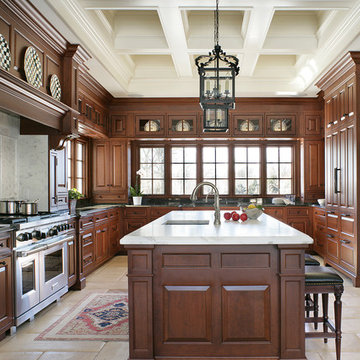28.461 Billeder af køkken med fyldningslåger og stænkplade med stenfliser
Sorteret efter:
Budget
Sorter efter:Populær i dag
81 - 100 af 28.461 billeder
Item 1 ud af 3
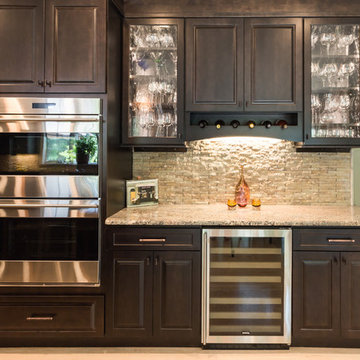
Dry bar area is one of the clients favorite features of the kitchen. It doubles as a serving area. With hidden under cabinet lighting, in cabinet light highlight stem wear. Hidden switches and outlets leave a stunning backsplash.
Drawing inspiration from old-world Europe, Tuscan-style decorating is never short on drama or elegance. We brought a touch of that old-world charm into this home with design elements that looks refined, warm, and just a touch of rustic. This Tuscan kitchen design is basically inspired by Italian forms and designs.
Photo Credit - Blackstock Photography

http://nationalkitchenandbath.com This two toned black island and natural stained maple cabinets, is warm and welcoming for any growing family. The kitchen has lots of counter space and the T-Shaped island gives interest and saves space for the bar stools. Designed by Doug Chapman
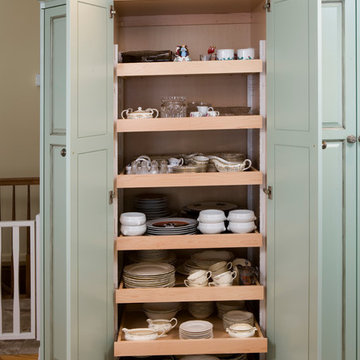
The raised panel, French blue cabinets are finished with a dark brown glazing. These are full overlay doors and drawers, constructed with high precision to maintain a 1/8” gap between every side of a door and drawer.
PHOTO CREDIT: John Ray
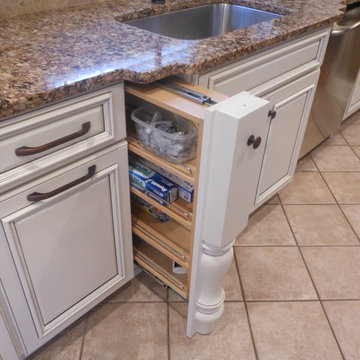
This little kitchen started off very dated with old brown cabinets. Because we were able to keep the tile floors,this kitchen was updated on a great budget! By adding a shelf or mantel on the front of a cabinets and choosing a nice dark stain, we were able to give this small kitchen to look and feel of a larger space with a wood hood. The area above the hood is available for storage. The trash can is no incorporated into the cabinets and the dishwasher is located on the right (for a right handed person). The open shelf for dishes allows the homeowner to show case her beautiful stoneware and makes for easy access for the kids to reach. Deep drawers allow for great storage.
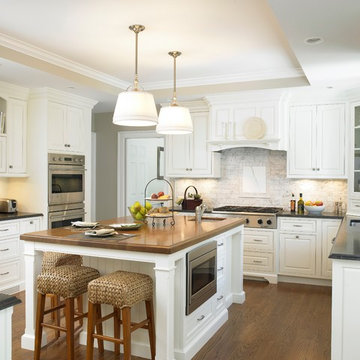
View into a kitchen that is both old and new, cool and warm. The traditional styling of the cabinets works with the more contemporary palette of dark greys and browns. The shaded lamps add warmth, the woven bar stools add zing.
Photo: Nancy E. Hill
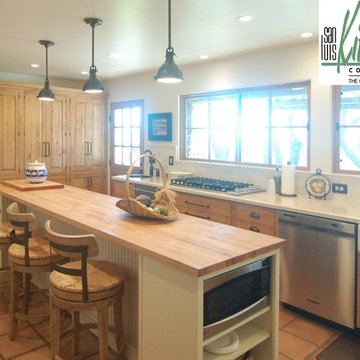
The owners of a charming home in the hills west of Paso Robles recently decided to remodel their not-so-charming kitchen. Referred to San Luis Kitchen by several of their friends, the homeowners visited our showroom and soon decided we were the best people to design a kitchen fitting the style of their home. We were delighted to get to work on the project right away.
When we arrived at the house, we found a small, cramped and out-dated kitchen. The ceiling was low, the cabinets old fashioned and painted a stark dead white, and the best view in the house was neglected in a seldom-used breakfast nook (sequestered behind the kitchen peninsula). This kitchen was also handicapped by white tile counters with dark grout, odd-sized and cluttered cabinets, and small ‘desk’ tacked on to the side of the oven cabinet. Due to a marked lack of counter space & inadequate storage the homeowner had resorted to keeping her small appliances on a little cart parked in the corner and the garbage was just sitting by the wall in full view of everything! On the plus side, the kitchen opened into a nice dining room and had beautiful saltillo tile floors.
Mrs. Homeowner loves to entertain and often hosts dinner parties for her friends. She enjoys visiting with her guests in the kitchen while putting the finishing touches on the evening’s meal. Sadly, her small kitchen really limited her interactions with her guests – she often felt left out of the mix at her own parties! This savvy homeowner dreamed big – a new kitchen that would accommodate multiple workstations, have space for guests to gather but not be in the way, and maybe a prettier transition from the kitchen to the dining (wine service area or hutch?) – while managing the remodel budget by reusing some of her major appliances and keeping (patching as needed) her existing floors.
Responding to the homeowner’s stated wish list and the opportunities presented by the home's setting and existing architecture, the designers at San Luis Kitchen decided to expand the kitchen into the breakfast nook. This change allowed the work area to be reoriented to take advantage of the great view – we replaced the existing window and added another while moving the door to gain space. A second sink and set of refrigerator drawers (housing fresh fruits & veggies) were included for the convenience of this mainly vegetarian cook – her prep station. The clean-up area now boasts a farmhouse style single bowl sink – adding to the ‘cottage’ charm. We located a new gas cook-top between the two workstations for easy access from each. Also tucked in here is a pullout trash/recycle cabinet for convenience and additional drawers for storage.
Running parallel to the work counter we added a long butcher-block island with easy-to-access open shelves for the avid cook and seating for friendly guests placed just right to take in the view. A counter-top garage is used to hide excess small appliances. Glass door cabinets and open shelves are now available to display the owners beautiful dishware. The microwave was placed inconspicuously on the end of the island facing the refrigerator – easy access for guests (and extraneous family members) to help themselves to drinks and snacks while staying out of the cook’s way.
We also moved the pantry storage away from the dining room (putting it on the far wall and closer to the work triangle) and added a furniture-like hutch in its place allowing the more formal dining area to flow seamlessly into the up-beat work area of the kitchen. This space is now also home (opposite wall) to an under counter wine refrigerator, a liquor cabinet and pretty glass door wall cabinet for stemware storage – meeting Mr. Homeowner’s desire for a bar service area.
And then the aesthetic: an old-world style country cottage theme. The homeowners wanted the kitchen to have a warm feel while still loving the look of white cabinetry. San Luis Kitchen melded country-casual knotty pine base cabinets with vintage hand-brushed creamy white wall cabinets to create the desired cottage look. We also added bead board and mullioned glass doors for charm, used an inset doorstyle on the cabinets for authenticity, and mixed stone and wood counters to create an eclectic nuance in the space. All in all, the happy homeowners now boast a charming county cottage kitchen with plenty of space for entertaining their guests while creating gourmet meals to feed them.
Credits:
Custom cabinetry by Wood-Mode
Contracting by Michael Pezzato of Lost Coast Construction
Stone counters by Pyramid M.T.M.
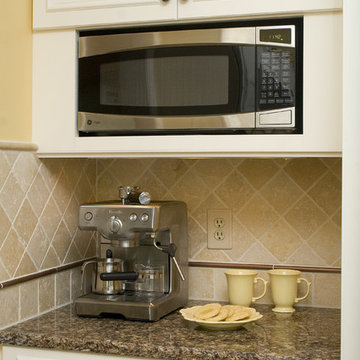
This warm and inviting Tuscan inspired kitchen is located in a lovely little neighborhood in Durham, North Carolina. Here, warm cream cabinets are accented beautifully with Cambria Canterbury Quartz countertops, Jerusalem Gold limestone backsplashes, and bronze accents. The stainless steel appliances and Kohler stainless steel Simplice faucet provide a nice contrast to the dark bronze hardware, tile inserts, and light fixtures. The existing breakfast room light fixture, table, and chairs blend beautifully with the new selections in the room. New hardwood floors, finished to match the existing throughout the house, work fabulously with the warm yellow walls. The careful selection of cabinetry storage inserts and brand new pantry storage units make this kitchen a wonderfully functional space and a great place for both family meals and entertaining.
copyright 2012 marilyn peryer photography
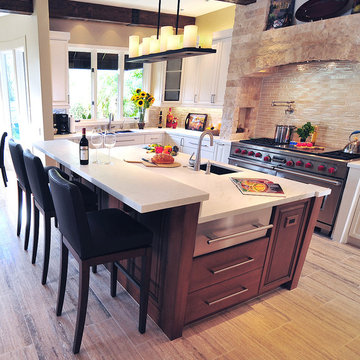
"I have been working with Fran for the past 3 years and she has designed a number of different projects for my home. Her design work is fantastic, Her detail first rate and her coordination with contractors makes the projects run smoothly. I strongly recommend her for any home project and can assure you that you will be excited for years to come for how your home looks as a result of her work.
- TC, Santa Monica
28.461 Billeder af køkken med fyldningslåger og stænkplade med stenfliser
5

