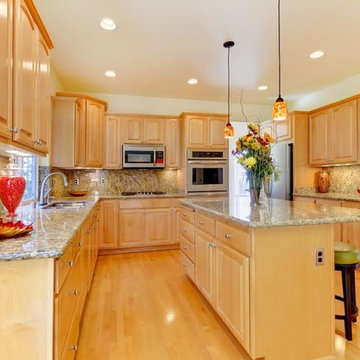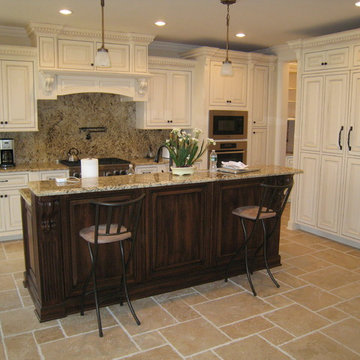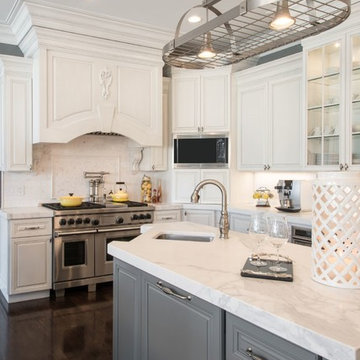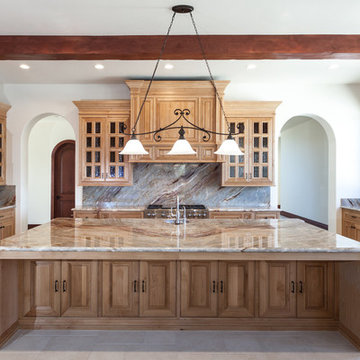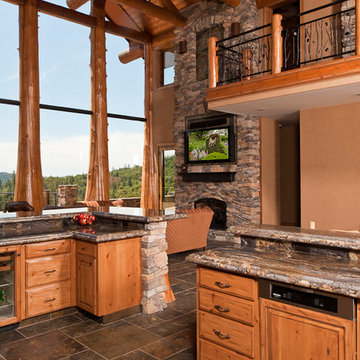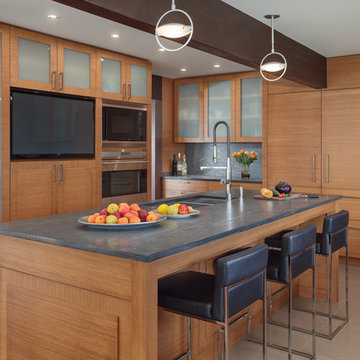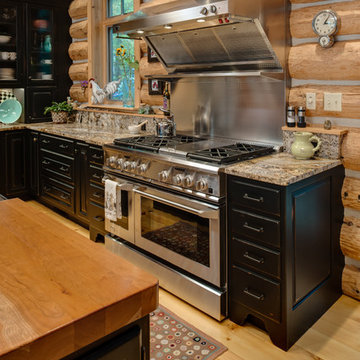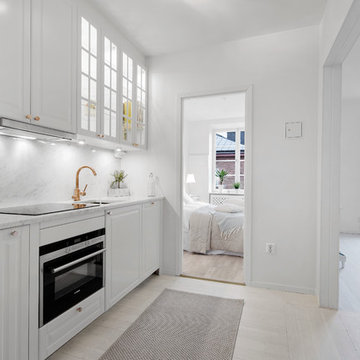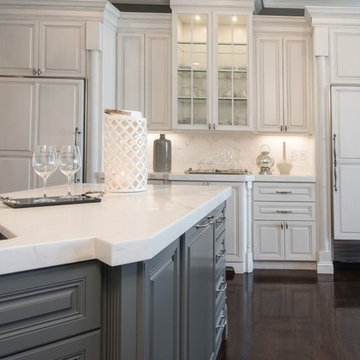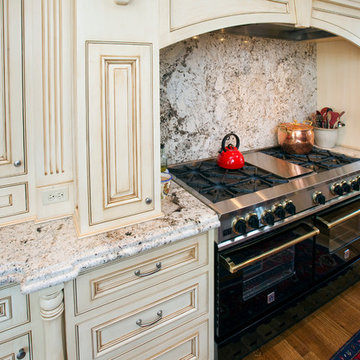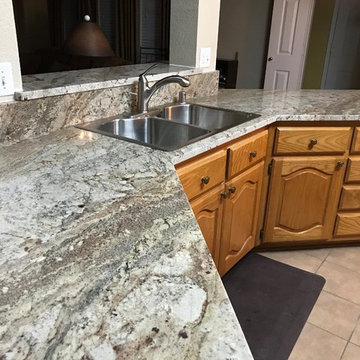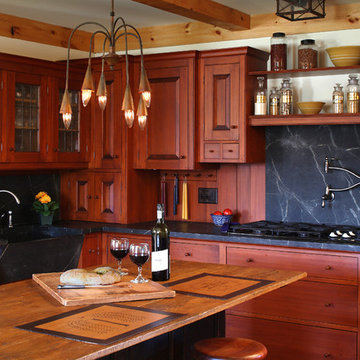7.419 Billeder af køkken med fyldningslåger og stenplade som stænkplade
Sorteret efter:
Budget
Sorter efter:Populær i dag
121 - 140 af 7.419 billeder
Item 1 ud af 3
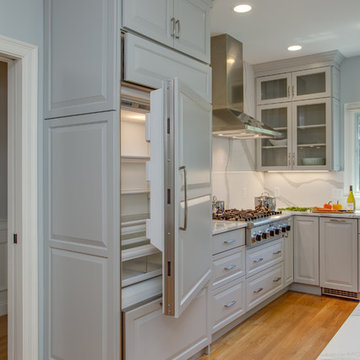
This kitchen was designed by Kathryn in our Braintree showroom. This beautiful kitchen remodel features Showplace raised-panel cabinets with a gray paint, gorgeous Cambria quartz countertops with a pencil edge and full height backsplash, Berenson hardware, and Sub-Zero appliances. Unique features in this kitchen include an extra large island, finished paneling on all visible ends, including the fridge, dishwasher, trash compactor, and ice maker, as well as a custom bench attached to the island with extra storage drawers.
Cabinets: Showplace Chesapeake
Finish: Gun Smoke/Peppercorn Gray Wash (bench)
Counter tops: Cambria Quartz
Color: Brittanicca
Edge: Pencil
Hardware: Berenson Vested Interest
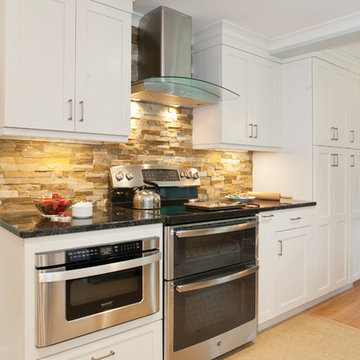
Door Style: Shaker in Maple, Melted Brie
Designer: Lorey Cavanaugh at Kitchen and Bath Design and Construction
Photographer: Chrissy Racho
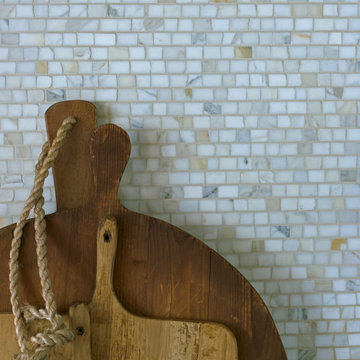
THE SETUP
Imagine how thrilled Diana was when she was approached about designing a kitchen for a client who is an avid traveler and Francophile. ‘French-country’ is a very specific category of traditional design that combines French provincial elegance with rustic comforts. The look draws on soothing hues, antique accents and a wonderful fusion of polished and relic’d finishes.
Her client wanted to feel like she was in the south of France every time she walked into her kitchen. She wanted real honed marble counters, vintage finishes and authentic heavy stone walls like you’d find in a 400-year old château in Les Baux-de-Provence.
Diana’s mission: capture the client’s vision, design it and utilize Drury Design’s sourcing and building expertise to bring it to life.
Design Objectives:
Create the feel of an authentic vintage French-country kitchen
Include natural materials that would have been used in an old French château
Add a second oven
Omit an unused desk area in favor of a large, tall pantry armoire
THE REMODEL
Design Challenges:
Finding real stone for the walls, and the craftsmen to install it
Accommodate for the thickness of the stones
Replicating château beam architecture
Replicating authentic French-country finishes
Find a spot for a new steam oven
Design Solutions:
Source and sort true stone. Utilize veteran craftsmen to apply to the walls using old-world techniques
Furr out interior window casings to adjust for the thicker stone walls
Source true reclaimed beams
Utilize veteran craftsmen for authentic finishes and distressing for the island, tall pantry armoire and stucco hood
Modify the butler’s pantry base cabinet to accommodate the new steam oven
THE RENEWED SPACE
Before we started work on her new French-country kitchen, the homeowner told us the kitchen that came with the house was “not my kitchen.”
“I felt like a stranger,” she told us during the photoshoot. “It wasn’t my color, it wasn’t my texture. It wasn’t my style… I didn’t have my stamp on it.”
And now?
“I love the fact that my family can come in here, wrap their arms around it and feel comfortable,” she said. “It’s like a big hug.”
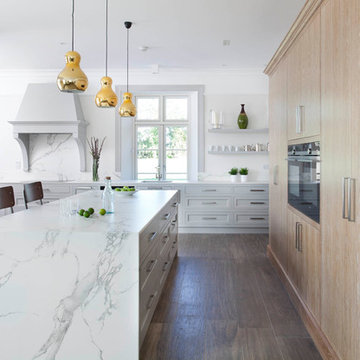
This bespoke handmade kitchen, designed for a beautiful classic style new build home has been handpainted in Farrow & Ball Pavilion Gray with Manor House Gray on the island and wall of tall cabinetry in limed oak. Work surfaces in 30mm Dekton Aurora bring additional drama to the space while the waterfall gables on the island add impact and a very luxurious finish.
Photography Infinity Media
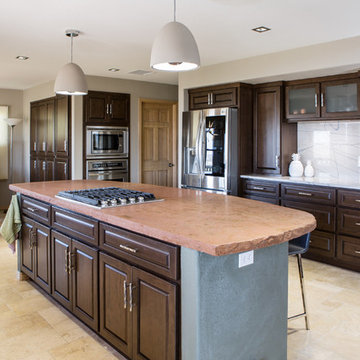
This project is one of the most extensive TVL scopes to date! This house sits in a phenomenal site location in Golden and features a number of incredible and original architectural details. However, years of shifting had caused massive structural damage to the home on both the main and basement levels, resulting in shifting door frames, split drywall, and sinking floors. These shifts prompted the clients to seek remodeling assistance in the beginning of their renovation adventure. At first, the scope involved a new paint and lighting scheme with a focus on wall repair and structural improvement. However, the scope eventually evolved into a re-design of the entire home. Few spaces in this house were left untouched, with the remodeling scope eventually including the kitchen, living room, pantry, entryway and staircase, master bedroom, master bathroom, full basement, and basement bedrooms and bathrooms. Expanding the scope in this way allowed for a design that is cohesive space to space, and creates an environment that captures the essence of the family's persona at every turn. There are many stunning elements to this renovation, but a few favorites include the insanely gorgeous custom steel elements at the front entry, Tharp custom cabinetry in the kitchen and pantry, and unique stone in just about every room of the house. Our clients for this project are both geologists. This alone opened an entire world of unique interest in material that we have never explored before. From natural quartzite countertops that mimic mountain ranges to silky metallic accent tiles behind the bathtub, this project does not shy away from unique stone finds and accents. Conceptually, the clients' love for stone and natural elements is present just about everywhere: the dining room chandelier conceptually takes the form of stalactite, the island pendants are formed concrete, stacked stone adorns the large back wall of the shower, and a back-lit onyx art piece sits in a dramatic niche at the home's entry. We love the dramatic result of this renovation and are so thrilled that our clients can enjoy a home that truly reflects their passions for years to come!
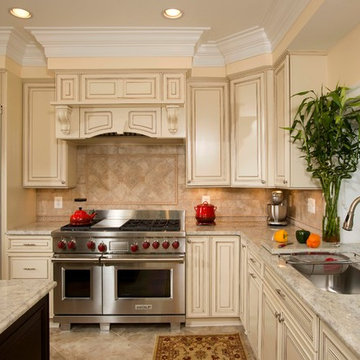
A family of five, who lives in a prestigious McLean neighborhood, was looking to renovate and upgrade their 20-year-old kitchen. Goals of the renovation were to move the cooktop out of the island, install all professional-quality appliances, achieve better traffic flow and update the appearance of the space.
The plan was to give a French country look to this kitchen, by carrying the overall soft and creamy color scheme of main floor furniture in the new kitchen. As such, the adjacent family room had to become a significant part of the remodel.
The back wall of the kitchen is now occupied by 48” professional range under a custom wood hood. A new tower style refrigerator covered in matching wood panels is placed at the end of the run, just create more work space on both sides of the stove.
The large contrasting Island in a dark chocolate finish now offers a second dishwasher, a beverage center and built in microwave. It also serves as a large buffet style counter space and accommodate up to five seats around it.
The far wall of the space used to have a bare wall with a 36” fireplace in it. The goal of this renovation was to include all the surrounding walls in the design. Now the entire wall is made of custom cabinets, including display cabinetry on the upper half. The fireplace is wrapped with a matching color mantel and equipped with a big screen TV.
Smart use of detailed crown and trim molding are highlights of this space and help bring the two rooms together, as does the porcelain tile floor. The attached family room provides a casual, comfortable space for guest to relax. And the entire space is perfect for family gatherings or entertaining.
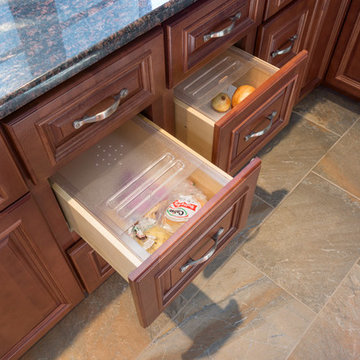
Complete Kitchen Remodel Designed by Interior Designer Nathan J. Reynolds and Installed By RI Kitchen & Bath.
phone: (508) 837 - 3972
email: nathan@insperiors.com
www.insperiors.com
Photography Courtesy of © 2013 John Anderson Photography.
7.419 Billeder af køkken med fyldningslåger og stenplade som stænkplade
7
