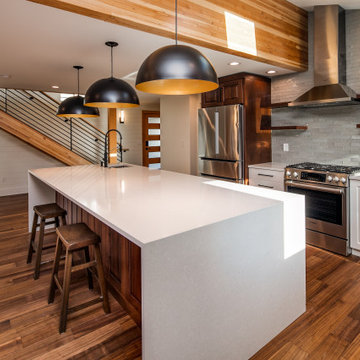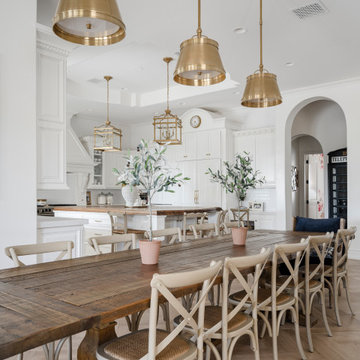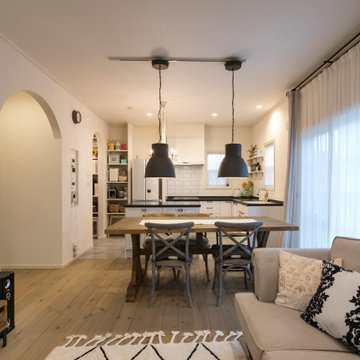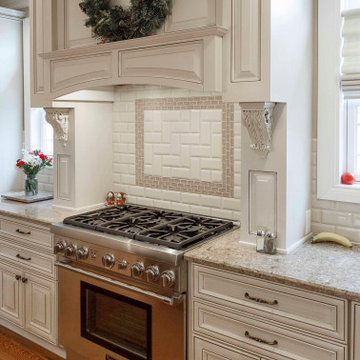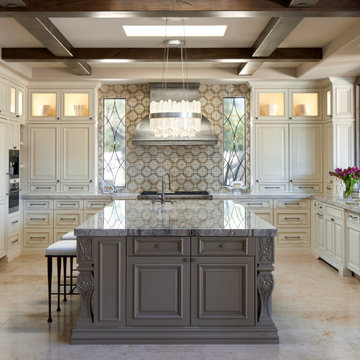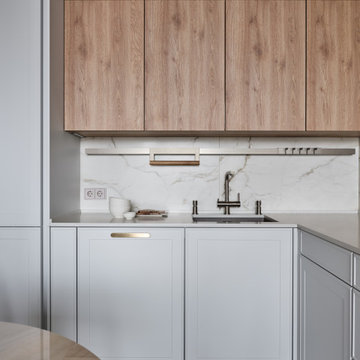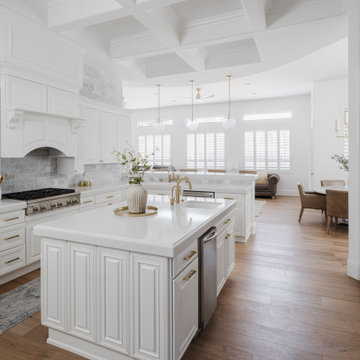3.141 Billeder af køkken med fyldningslåger
Sorteret efter:
Budget
Sorter efter:Populær i dag
141 - 160 af 3.141 billeder
Item 1 ud af 3
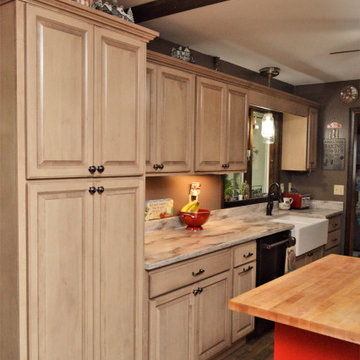
Cabinet Brand: Haas Lifestyle Collection
Wood Species: Maple
Cabinet Finish: Cottonwood
Door Style: Liberty Square
Counter top: Corian solid surface, 3/8 Top & Bottom Radius edge detail, Coved back splash, Hazelnut color
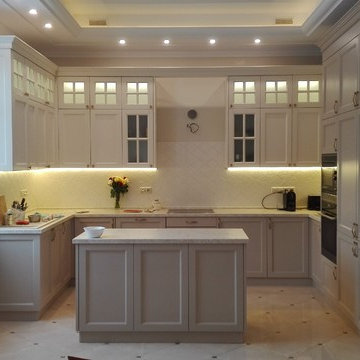
Дизайнер интерьера Светлана Айвазова. Фото монтажа кухонной мебели моего собственного столярного производства.
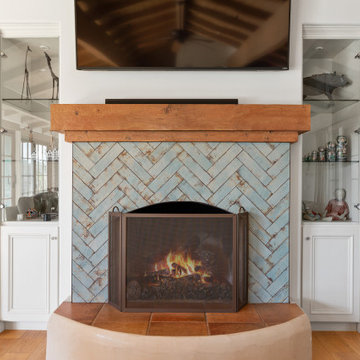
This beautiful Mediterranean - Santa Barbara home has stunning bones, but needed a refresh on some of the finishes. Although we wanted to keep a Spanish feel, we didn't want Mexican tile everywhere. The kitchen received new tile on the backsplash, counter tops, copper sinks and cabinet hardware. The wood floor that runs through out the home replaced the exiting Saltillo tile. The cooking alcove for the range top was dated and arched. We opened up the arch to a more modern square. This gave the space more room. We added new tile that still has a Spanish feel, but a bit more contemporary. The fireplace in the adjoining great room received a new façade with a teal colored aged tile. This updated the space and popped a bit of color in the room.
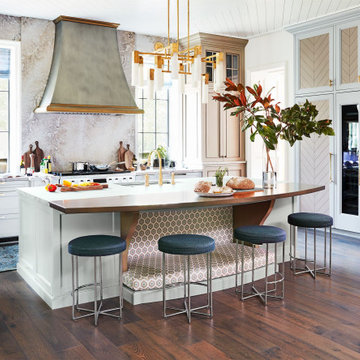
You don't need a lot of space in order to make your dream kitchen a reality. Check out these stunning small kitchen remodel ideas. Call to Schedule a Free Estimate!
#kitchenremodeling #dreamkitchen #homerenovation #kitchenremodel #kitchencountertops #ContemporaryKitchen #Remodeling #LagunaBeach #LagunaNiguel
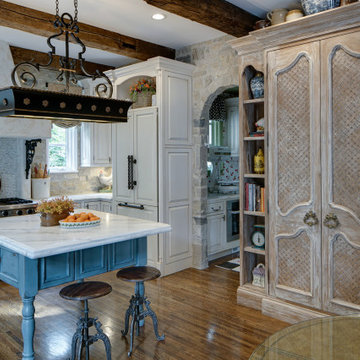
THE SETUP
Imagine how thrilled Diana was when she was approached about designing a kitchen for a client who is an avid traveler and Francophile. ‘French-country’ is a very specific category of traditional design that combines French provincial elegance with rustic comforts. The look draws on soothing hues, antique accents and a wonderful fusion of polished and relic’d finishes.
Her client wanted to feel like she was in the south of France every time she walked into her kitchen. She wanted real honed marble counters, vintage finishes and authentic heavy stone walls like you’d find in a 400-year old château in Les Baux-de-Provence.
Diana’s mission: capture the client’s vision, design it and utilize Drury Design’s sourcing and building expertise to bring it to life.
Design Objectives:
Create the feel of an authentic vintage French-country kitchen
Include natural materials that would have been used in an old French château
Add a second oven
Omit an unused desk area in favor of a large, tall pantry armoire
THE REMODEL
Design Challenges:
Finding real stone for the walls, and the craftsmen to install it
Accommodate for the thickness of the stones
Replicating château beam architecture
Replicating authentic French-country finishes
Find a spot for a new steam oven
Design Solutions:
Source and sort true stone. Utilize veteran craftsmen to apply to the walls using old-world techniques
Furr out interior window casings to adjust for the thicker stone walls
Source true reclaimed beams
Utilize veteran craftsmen for authentic finishes and distressing for the island, tall pantry armoire and stucco hood
Modify the butler’s pantry base cabinet to accommodate the new steam oven
THE RENEWED SPACE
Before we started work on her new French-country kitchen, the homeowner told us the kitchen that came with the house was “not my kitchen.”
“I felt like a stranger,” she told us during the photoshoot. “It wasn’t my color, it wasn’t my texture. It wasn’t my style… I didn’t have my stamp on it.”
And now?
“I love the fact that my family can come in here, wrap their arms around it and feel comfortable,” she said. “It’s like a big hug.”
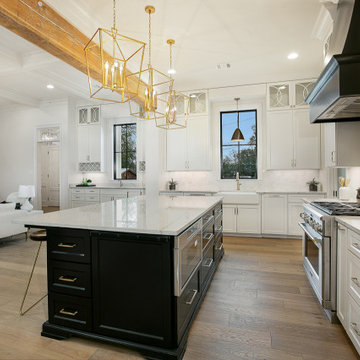
Transitional Kitchen and Living Room
⚜️⚜️⚜️⚜️⚜️⚜️⚜️⚜️⚜️⚜️⚜️⚜️⚜️
The latest custom home from Golden Fine Homes is a stunning Louisiana French Transitional style home.
⚜️⚜️⚜️⚜️⚜️⚜️⚜️⚜️⚜️⚜️⚜️⚜️⚜️
If you are looking for a luxury home builder or remodeler on the Louisiana Northshore; Mandeville, Covington, Folsom, Madisonville or surrounding areas, contact us today.
Website: https://goldenfinehomes.com
Email: info@goldenfinehomes.com
Phone: 985-282-2570
⚜️⚜️⚜️⚜️⚜️⚜️⚜️⚜️⚜️⚜️⚜️⚜️⚜️
Louisiana custom home builder, Louisiana remodeling, Louisiana remodeling contractor, home builder, remodeling, bathroom remodeling, new home, bathroom renovations, kitchen remodeling, kitchen renovation, custom home builders, home remodeling, house renovation, new home construction, house building, home construction, bathroom remodeler near me, kitchen remodeler near me, kitchen makeovers, new home builders.

Кухня в гостевом загородном доме находится на мансардном этаже в гостиной. Общая площадь помещения 62 м2.

We anchored the kitchen with a large custom island that features a gorgeous single hand-hammered copper sink, bronze faucets and two dish washers. Along the wall is a French culinary handmade La Cornue stove and custom-built range hood that creates a stunning focal point. It’s surrounded by classic white stacked cabinetry—the left- and right-side cabinets flush with the countertops. The top row of cabinets is designed with glass-paneled doors and in-cabinet lighting perfect for highlighting kitchen collectibles.
A convenient way to save valuable counter space, and help provide a clean, clutter-free look for the kitchen, we installed an appliance garage with plenty of storage. The large, walk-in pantry was designed with convenient roll out shelves.
The kitchen countertops were topped with Taj Mahal quartzite, which were polished in a leathered finish to create the rustic feel our clients were looking for. Two large refrigerator/freezer combo units were designed into the space to provide plenty of food storage, both fresh and frozen.
A convenient “Command Center” was added to one end of the refrigerator wall, concealed behind the cabinet doors, to store mail, a kid’s activity calendar, school papers, a bulletin board, etc.
The base cabinet between the kitchen and great room was designed with plenty of drawers and a high-power docking station for charging multiple devices, including tablets, phones, reading devices, and headsets.
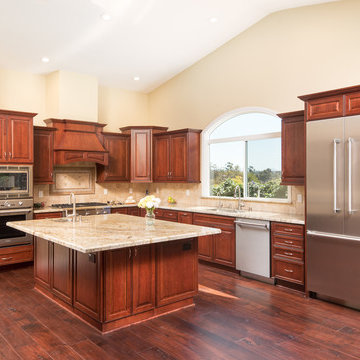
This kitchen design and remodel was transformed into this beautiful open concept with large island seating. Featuring Starmark cherry cabinets paired with a stone tile backsplash making a warm and inviting kitchen design.
Scott Basile, Basile Photography. www.choosechi.com
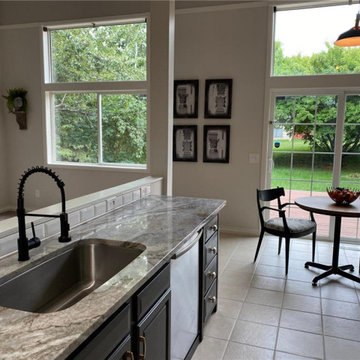
Magic of colors and other design solutions. Undergoing a massive remodeling is not ideal for most of us. And it's incredible what difference new colors and design ideas can do without breaking the bank
3.141 Billeder af køkken med fyldningslåger
8


