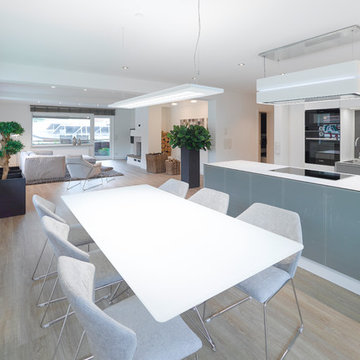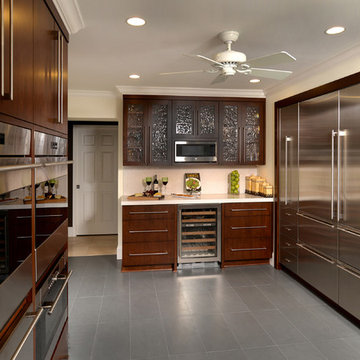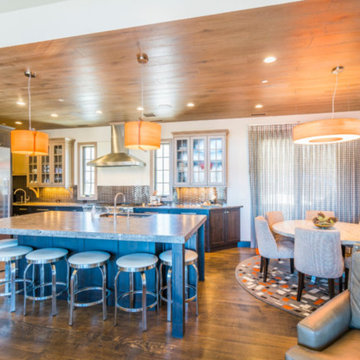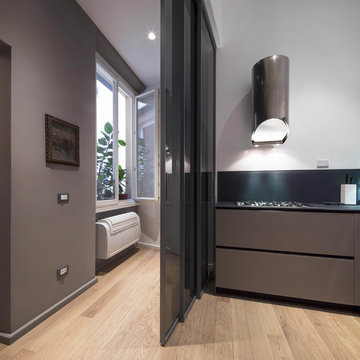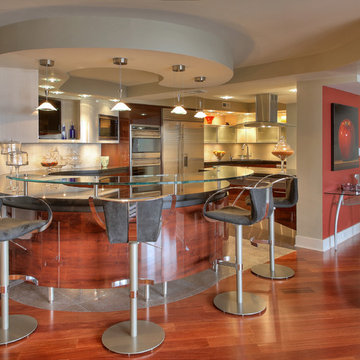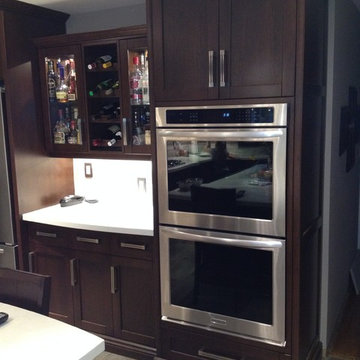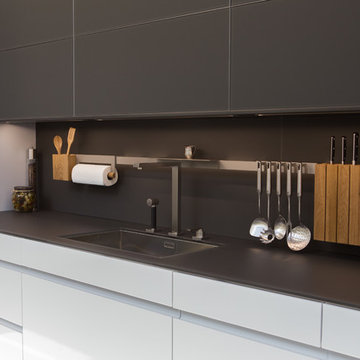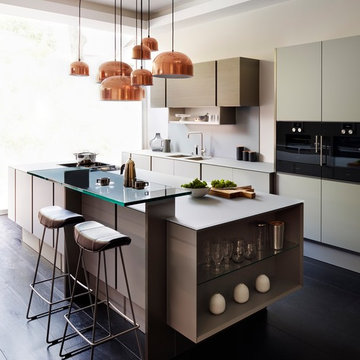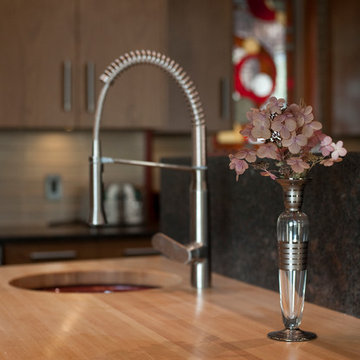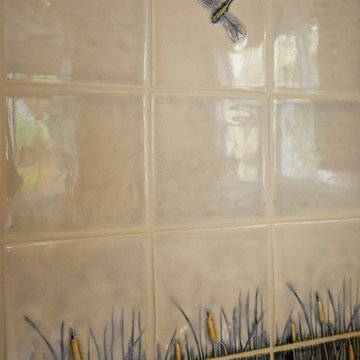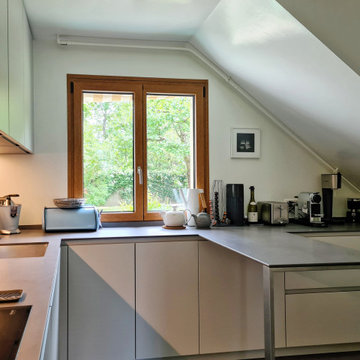338 Billeder af køkken med glasbordplade og grå stænkplade
Sorteret efter:
Budget
Sorter efter:Populær i dag
101 - 120 af 338 billeder
Item 1 ud af 3
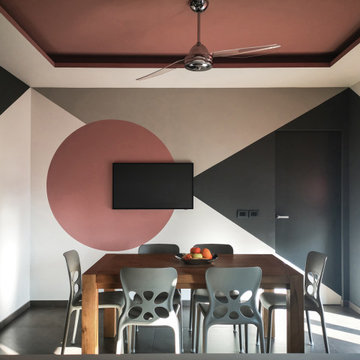
La nuova cucina con le ante in vetro bianco, necessitava solo di essere valorizzata con pochi elementi: colore e decor.
Il colore è sempre il mix rosa e grigio che troviamo in sala: qui declinato in forme geometriche sulle tre pareti che non sono occupate dalla cucina. É un’ottima soluzione che può sostituire la carta da parati, crea movimento e dà contesto alla parete tv. Il tavolo e le sedie erano già presenti e con questo nuovo fondale vengono risaltate.
Molto decorative le tre lampade a sospensione Gople di Artemide rosate in vetro soffiato che bilanciano la presenza della grande cappa in acciaio.
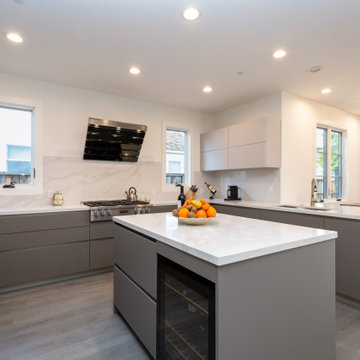
Kitchen cabinets from the Aran Cucine Lab 13 collection. Base cabinets in Fenix Grigio Londra; wall cabinets in Fenix Grigio Eposo. Silestone quartz countertop in Calacatta Gold fabricated and installed by Bay StoneWorks. Appliances by Miele, including refrigerator, oven, steam oven, range top, hood, and wine refrigerator.
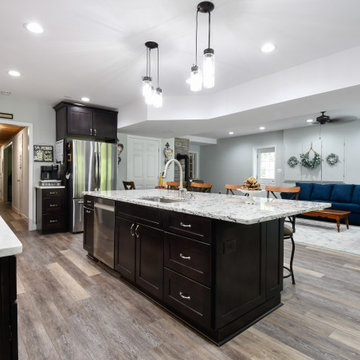
Designed by Catherine Neitzey of Reico Kitchen & Bath in Fredericksburg, VA in collaboration with Heritage Contracting Services, this transitional style inspired two-finish kitchen design features Merillat Classic Tolani Maple Kona and Merillat Masterpiece Montresano with Aged Picket Fence finish cabinets. The bathroom also features Tolani Maple Kona cabinetry. The kitchen includes an Imagery Glass Mosaic 3x6 in Rain material Glass GM07412 tile backsplash.
“We walked into Reico without an appointment, because 2 friends highly recommended them.
We were warmly greeted by Cat, even without an appointment,” said the client. “Cat listened, and then pulled out samples as she guided us patiently through the process. She brought to our attention a cabinet larger than the actual area in our plan. We were able to adjust before it was ordered. Her guidance, suggestions and attention to our likes and dislikes proved to be invaluable.”
“This project was remodeling a basement to add to a multi-generation home with an eye on creating a space to enjoy,” said Cat. “I hit it off with the client right away, meeting prior to selecting a contractor which changed the dynamic of our roles for the duration of the project.”
The client added, “One of the best services Reico provided was computer generated visuals. It helped us see what the overall look would be. The kitchen and bathroom are beyond our expectations. We love the look and the flow!”
“We changed the wall cabinet color as the space started to come together with all of the supporting selections made,” said Cat. “The Aged Picket Fence painted finish with its artisan random distressing contrasts the contemporary base cabinets and glass tile in the best way. It is such a warm version of today's popular white and gray color schemes. Added greens and textures really keep the space so warm and inviting.”
Photos by Tim Snyder Photography.
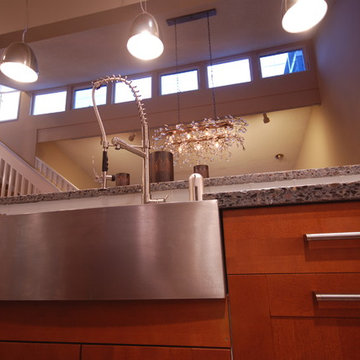
contemporary design, IKEA cabinets, LVT grouted flooring, and eco-glass countertop with fused glass island glass bar top is the scope for this remodel. This beautiful remodel combine a clients lifestyle of entertaining and brought in some sophistication to the existing space. This is a great place to entertain for the holidays or watch over the kids completing homework while dinner is being cooked.
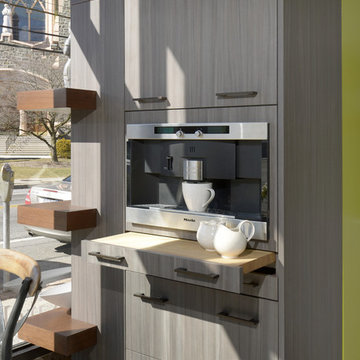
This contemporary display in our Mount Kisco showroom was designed by senior designer Paulette Gambacorta and features cabinetry by both Wood-mode and Brookhaven. The L-shaped perimeter features Brookhaven’s Vista door in a laminate with integrated handles and a pull out chopping block. The two center white gloss wall cabinets are Wood-Mode along with the Miele coffee center in a Smokey Brown Pear wood grain laminate. The white glass countertop and Bevande Chia backsplash are from Terra Tile. The microwave is GE, and the sink and faucet are Franke.
Designer: Paulette Gambacorta
Photo Credit: Peter Krupenye
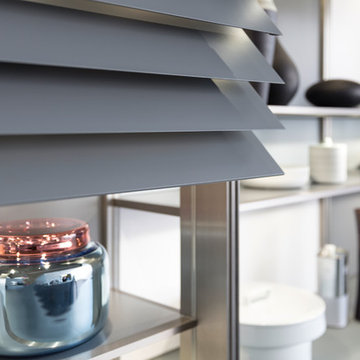
Symmetrically structured fronts made of matt glass reflect the clarity
of design and underline the simplicity of the natural materials used.
With the illuminated Xtend+ shelving on top, that can be concealed
behind blinds, the space above the worktop is given a new function
and quality.
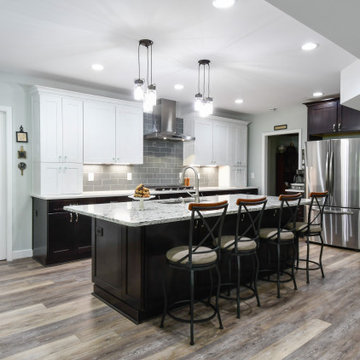
Designed by Catherine Neitzey of Reico Kitchen & Bath in Fredericksburg, VA in collaboration with Heritage Contracting Services, this transitional style inspired two-finish kitchen design features Merillat Classic Tolani Maple Kona and Merillat Masterpiece Montresano with Aged Picket Fence finish cabinets. The bathroom also features Tolani Maple Kona cabinetry. The kitchen includes an Imagery Glass Mosaic 3x6 in Rain material Glass GM07412 tile backsplash.
“We walked into Reico without an appointment, because 2 friends highly recommended them.
We were warmly greeted by Cat, even without an appointment,” said the client. “Cat listened, and then pulled out samples as she guided us patiently through the process. She brought to our attention a cabinet larger than the actual area in our plan. We were able to adjust before it was ordered. Her guidance, suggestions and attention to our likes and dislikes proved to be invaluable.”
“This project was remodeling a basement to add to a multi-generation home with an eye on creating a space to enjoy,” said Cat. “I hit it off with the client right away, meeting prior to selecting a contractor which changed the dynamic of our roles for the duration of the project.”
The client added, “One of the best services Reico provided was computer generated visuals. It helped us see what the overall look would be. The kitchen and bathroom are beyond our expectations. We love the look and the flow!”
“We changed the wall cabinet color as the space started to come together with all of the supporting selections made,” said Cat. “The Aged Picket Fence painted finish with its artisan random distressing contrasts the contemporary base cabinets and glass tile in the best way. It is such a warm version of today's popular white and gray color schemes. Added greens and textures really keep the space so warm and inviting.”
Photos by Tim Snyder Photography.

contemporary design, IKEA cabinets, LVT grouted flooring, and eco-glass countertop with fused glass island glass bar top is the scope for this remodel. This beautiful remodel combine a clients lifestyle of entertaining and brought in some sophistication to the existing space. This is a great place to entertain for the holidays or watch over the kids completing homework while dinner is being cooked.
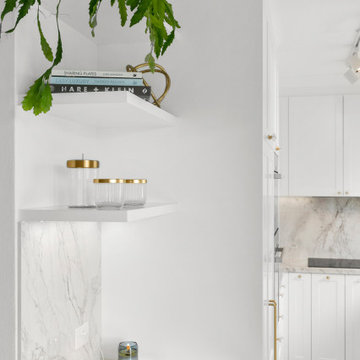
Everything a cook could possibly want has been incorporated into this galley style kitchen. Crisp white shaker style cabinets with crystal brass knobs, Dekton porcelain marble tops and splash backs, farmhouse sink with brass tapware combined have created this stunning traditional kitchen. Nothing has been forgotten servo drive bin, platter, wine, food and appliance smart storage, integrated fridge, dishwasher and hidden washing machine have been incorporated into the new layout making it a functional and efficient space.
338 Billeder af køkken med glasbordplade og grå stænkplade
6
