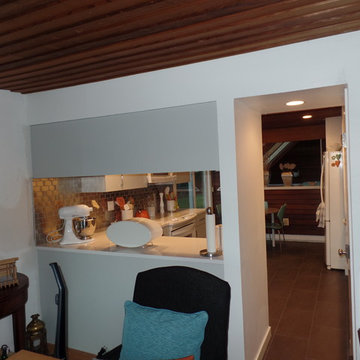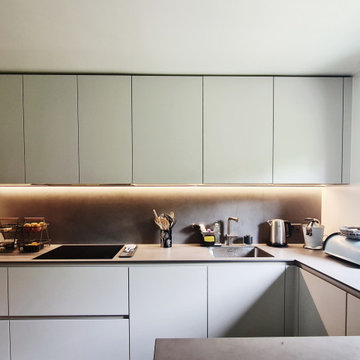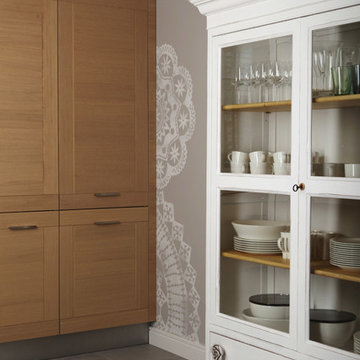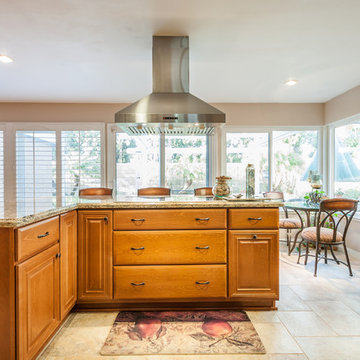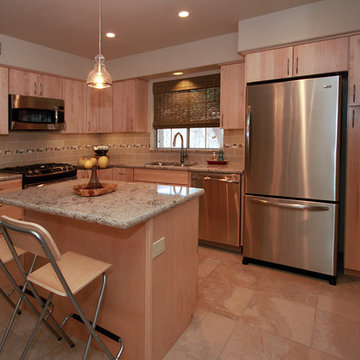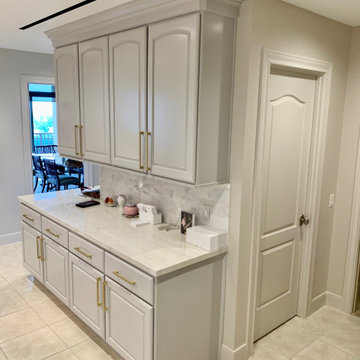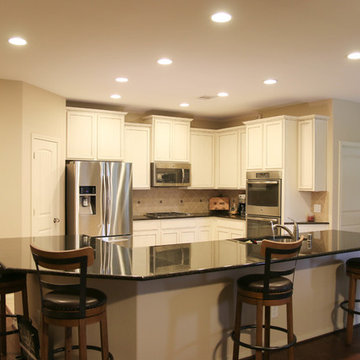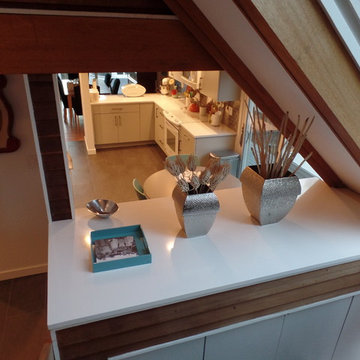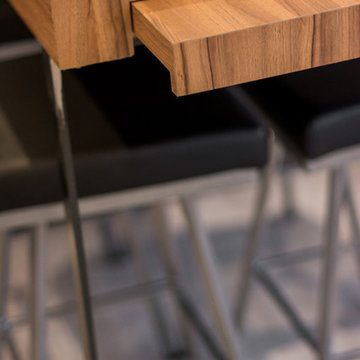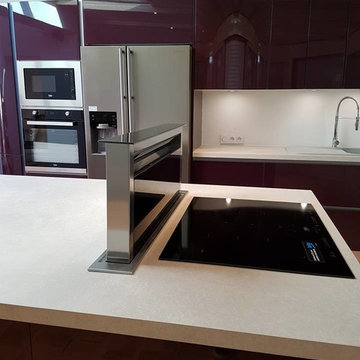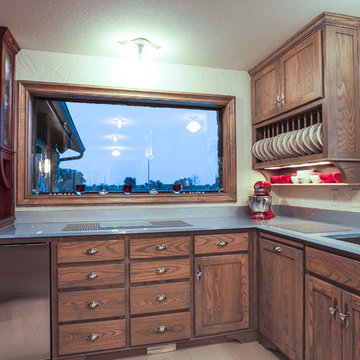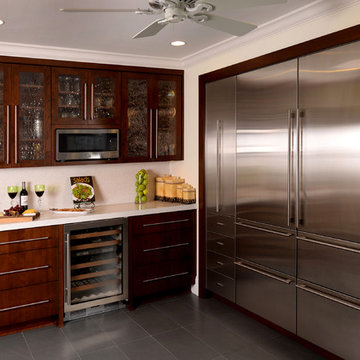271 Billeder af køkken med glasbordplade og gulv af keramiske fliser
Sorteret efter:
Budget
Sorter efter:Populær i dag
181 - 200 af 271 billeder
Item 1 ud af 3
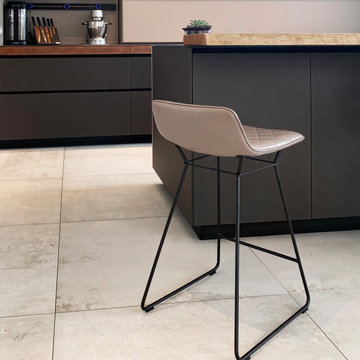
Wohn-, Küche und Essbereich mit Kamin, angrenzende Sichtbetontreppe, Galerie und Luftraum
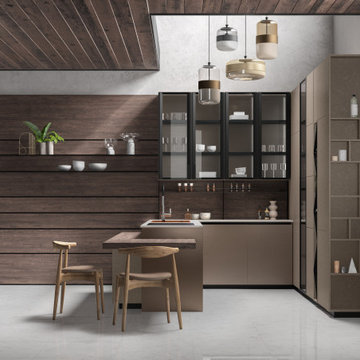
The open wine cellar column is
one of the special features of our
Ares Collection project. It is made
of anodized sheet metal and adds a
strikingly elegant touch to the kitchen
layout.
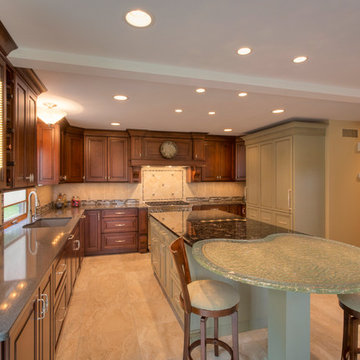
Sutter Photographers
The Hardware Studio - hardware
Martinwood Cabinetry - millwork
Studio GlassWorks - glass countertop
Window Design Center - awning window
Nonn's Showplace - quartz, granite countertops
• A counter height island using 2 different materials helps define the space.
• Our clients liked the original one-level island they originally had, so we integrated that into the new design with a functional piece of art that is fun to sit at. Naturally you want to feel the wavy texture inside, however, the top was kept smooth for functional purposes.
• The 1 inch glass counter-top sits on a 3/8 inch powder-coated piece of steel. We said it is a PIECE OF ART that just happens to be their counter-top. It is a show stopper!!
• The most difficult part of the project was figuring out all the technical details to install the glass counter-top, which would weigh about 300 pounds!
• Lighting - The client did not want pendant lights over the island, so we used smaller can lights, with large can lighting around the perimeter. Both could be dimmed separately.
• The large format floor tile expands the space and is brighter and more cheerful.
• The walls were painted in Sherwin-Williams Kilim Beige, which added warmth to the entire space. It even helps integrate the Cherry and Oak woods within the same space.
• The use a combination of a darker cherry and some painted cabinets with a cherry glaze looks nice with the existing oak trim throughout the home.
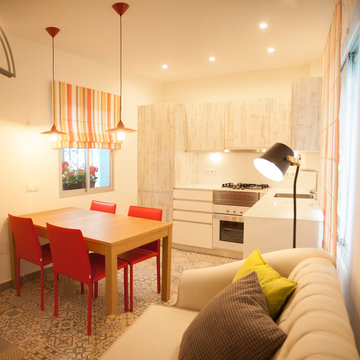
Viejo-nuevo , elegante y rústico,luz y sombra, claros -oscuros. Todo se diseña para crear un espacio práctico, mesa extensible, sofá cama, para que te despierte un sentimiento, un lugar cómodo, con buena circulación y poder colocar a 6 personas cómodamente en él.
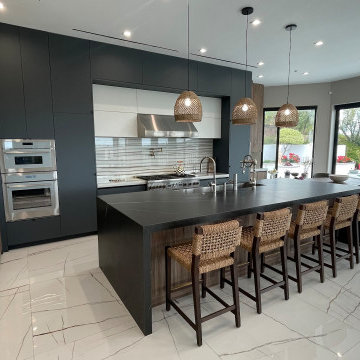
Design Build Modern Style New Kitchen Construction in a beautiful home in San Clemente Orange County
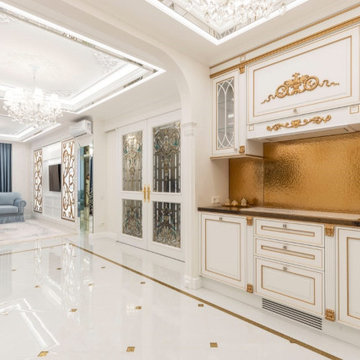
Showed above is a captivating and unusual kitchen design project. For our client, it was crucially important to have a glass backsplash and countertop made in gold color. Unfortunately, no one could make his ideas real; since that was a unique interior design solution. But he did not want to give up on his concept.
Thanks to our vast experience in designing and manufacturing glass products, we are able to bring the most daring interior design solutions to reality. And when the client turned to us, we were able to offer several options of how his idea could be possible.
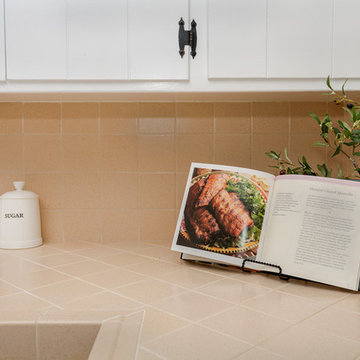
Property in La Canada Flintridge, CA. Photography by Denise Butler Photography.
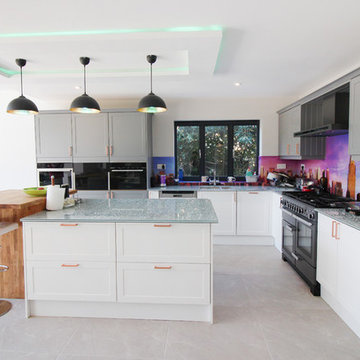
This chic contemporary kitchen is the perfect environment for family gatherings and long summer dinner parties. The use of a central island ensures there is enough room for manoeuvrability throughout the kitchen space.
271 Billeder af køkken med glasbordplade og gulv af keramiske fliser
10
