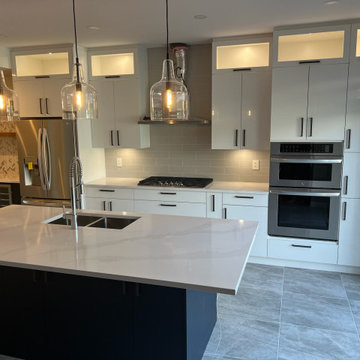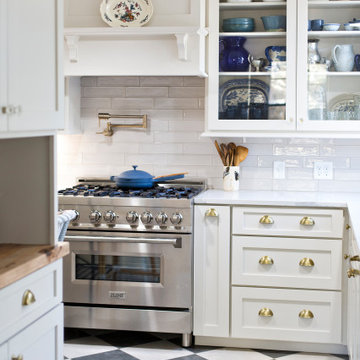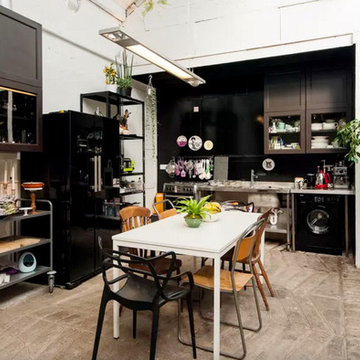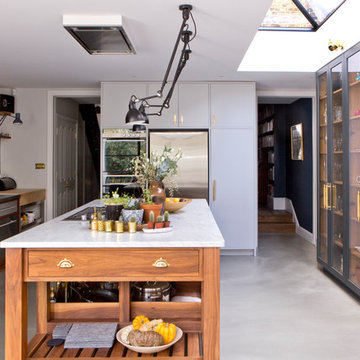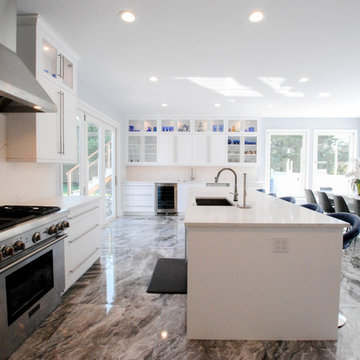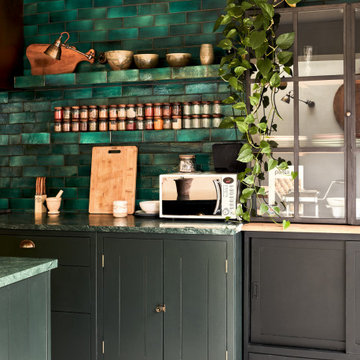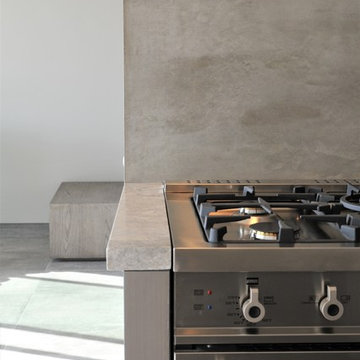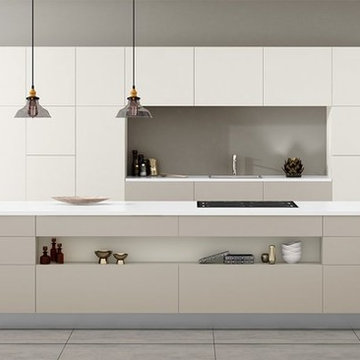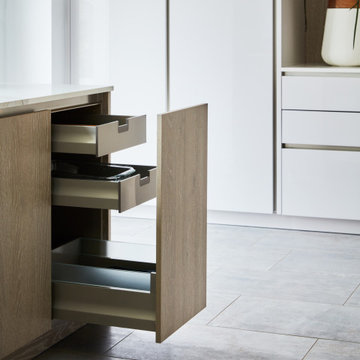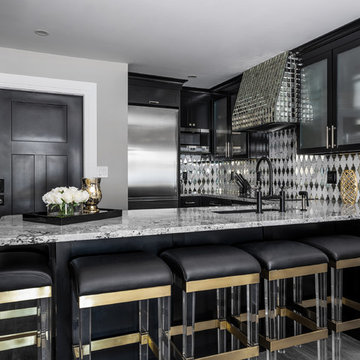1.197 Billeder af køkken med glaslåger og gråt gulv
Sorteret efter:
Budget
Sorter efter:Populær i dag
101 - 120 af 1.197 billeder
Item 1 ud af 3
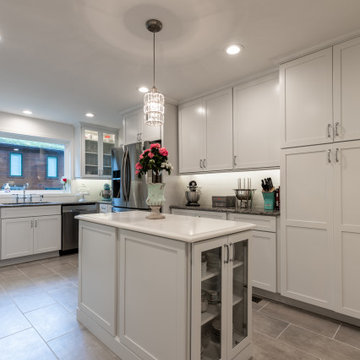
This Arlington home was in need of a larger kitchen area, when our expert team of designers took over this project.
The former kitchen was expanded to include an additional ten feet in the back of the kitchen.
The overall layout of appliances was modified for this larger space.
Stainless steel appliances, white wood cabinets, white backsplash tiles, bright lights and new flooring all helped to brighten up the new expanded kitchen area.
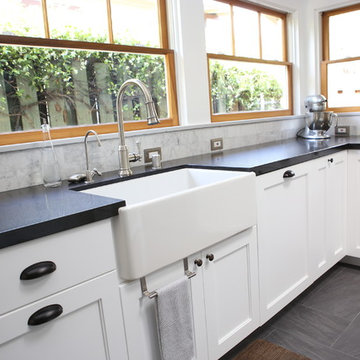
White drop insink with stainless steel faucet and grey porcelain tile flooring.
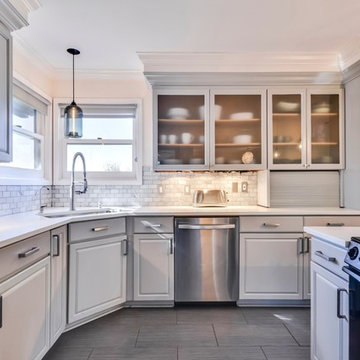
Complete remodel, including ceramic subway tile floors, quartz counters, and carerra marble backsplash
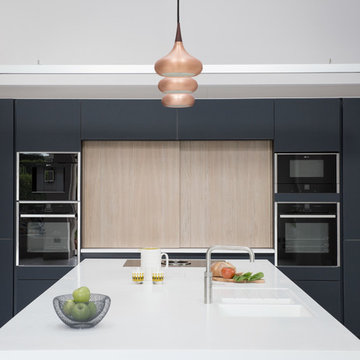
Modern navy kitchen with white Corian worktops and copper lighting. The cabinetry is made from our beautiful matte glass which has been toughened to provide a durable surface for a busy kitchen.
To complete the streamlined look choose a Quooker tap and white integrated Corian sinks.
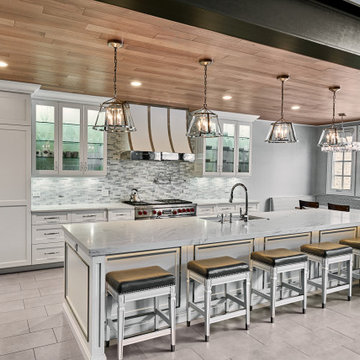
Notable design elements for the kitchen include the wood ceiling, custom designed hood by TZS, oversized island and built-in breakfast nook. The floor is porcelain tile, counters are marble looking quartz. The island and hood feature polished nickel metal accent metal trim. The breakfast nook features a built in banquette. This is a great way to save space to create a fun unique space in the room. The banquette uses a Crypton protected fabric so any spills area easy to clean.
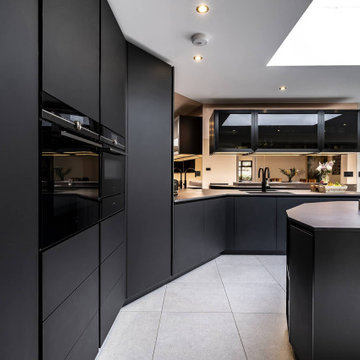
The first thing that catches the eye in this stunning kitchen design is the contrasting marble worktop. Its elegant veining adds a touch of luxury to the space, while providing a durable and practical surface for meal preparation. Paired with the sleek black frosted glass cabinets, the aesthetic is modern and sophisticated.
Another standout feature is the rose gold mirrored splashback, adding a touch of glamour and creating a sense of depth and space in the room. And that's not all – the rose gold theme is carried through to the island, where it is featured again. The island serves as a focal point and offers convenient seating and plug sockets, making it a functional addition to the space.
For those who love to cook, the double Siemens oven is a dream come true. With its spacious interior and advanced features, you'll have everything you need to create culinary masterpieces. And to top it off, the oven also features a warming drawer, ensuring that your meals stay deliciously hot until they're ready to be served.
A well-designed kitchen should be visually appealing but also practical – and his project embodies those principles, creating a space where style meets convenience.
If you want to transform your home via a showstopping kitchen, contact us today and let our team of experts bring your vision to life.
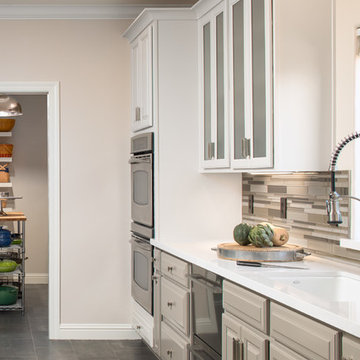
We lightened up the color scheme to a classic taupe and white base. Frosted glass was added to the wall cabinets to create a lighter and more contemporary feel. A dark grey ceramic tile that resembles concrete grounds the space and is easy to maintain.
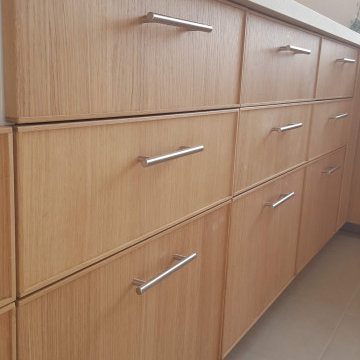
Dans le cadre d'une division d'un pavillon en 4 appartements destinés à la location, j'ai été amené à réaliser plusieurs projets d'aménagements. Dans ce deuxième appartement, vous trouverez ici l'aménagement de cuisine que j'ai réalisé. Il s'agit d'une cuisine IKEA mixant des façades blanches brillantes pour la partie haute et en bois pour la partie basse. Cet appartement étant destiné pour le moment à la location, puis éventuellement plus tard pour la revente, les couleurs choisies sont neutres, greige au sol, le PT est imitation béton crème et blanc en crédence afin que tout le monde puisse s'y projeter. Pour rythmer un peu le tout la crédence choisie est de forme hexagonale avec du relief.
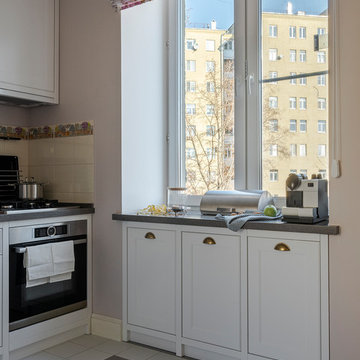
Кухня традиционно небольшого размера в сталинских домах, поэтому использовали максимально все возможности. Навесные шкафы до потолка, под окном углубили нишу, утеплили ее и поместили туда еще шкафчики. В итоге решили и эстетические задачи, и функциональные.
1.197 Billeder af køkken med glaslåger og gråt gulv
6
