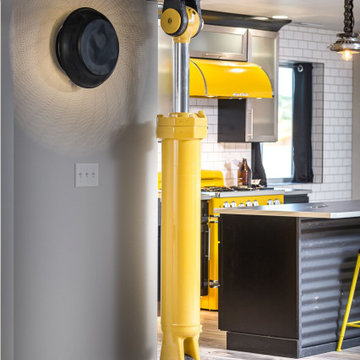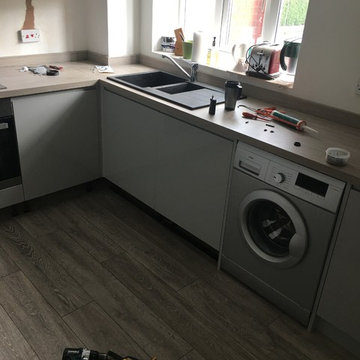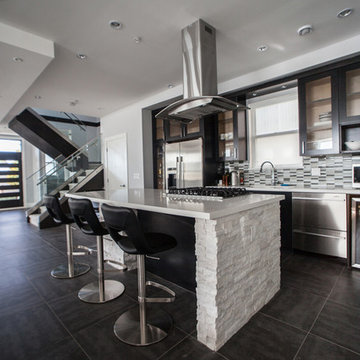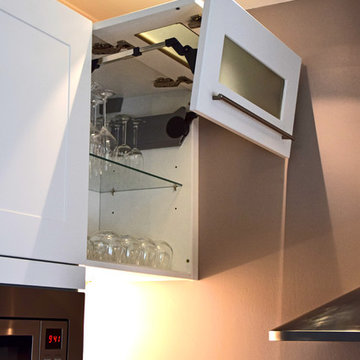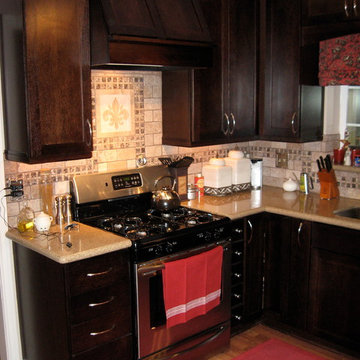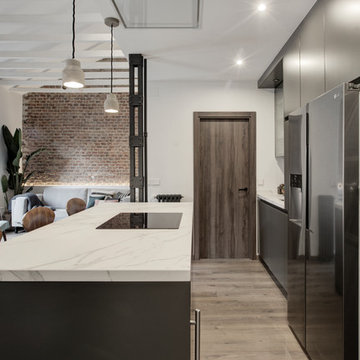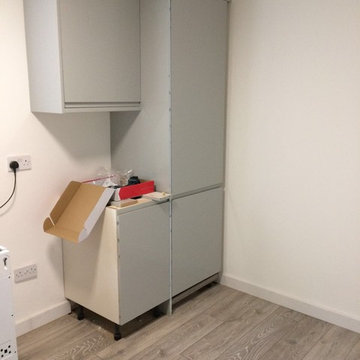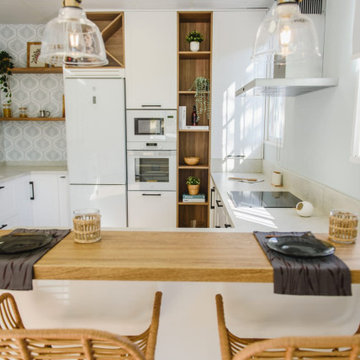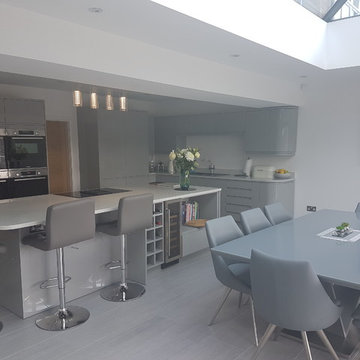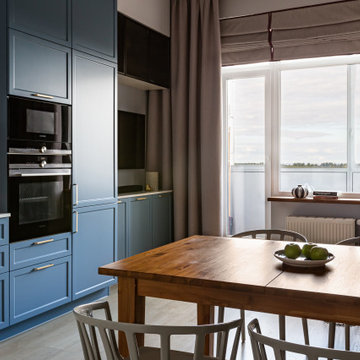281 Billeder af køkken med glaslåger og laminatgulv
Sorteret efter:
Budget
Sorter efter:Populær i dag
161 - 180 af 281 billeder
Item 1 ud af 3
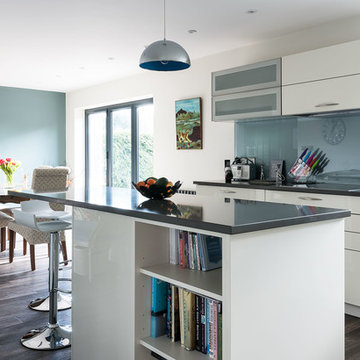
Open space kitchen designed in an L layout with island and tall units. The layout creates a smooth foot flow in the kitchen and easy access to everything you need when you cook. The white brilliant lacquer front finish with Cirrus blue glass splash-back and Cemento Spa quartz worktop enhances natural light, balances the overall energy of the space and unifies the kitchen area with the dining area. Finally, the dark wooden floor complements the space without overpowering the kitchen and interior design.
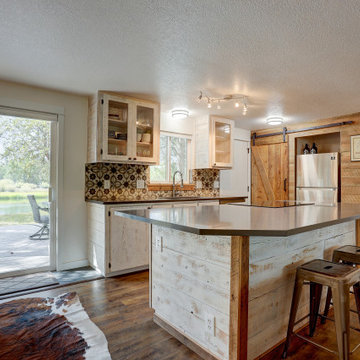
Sliding barn wood doors cover the pantry and can be moved easily to change the look of the kitchen.
This kitchen renovation was made more economical by refacing the existing cabinets and building custom face frames, and drawer fronts with barn wood.
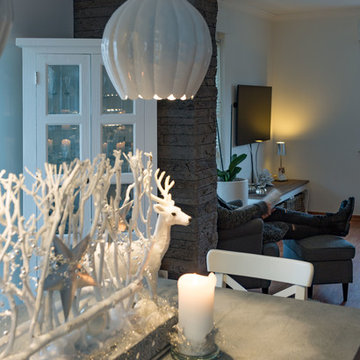
ine besondere Stärke unserer Firma ist die Imitation von Steinen und Steinwänden aller Art. Egal ob Bruchstein, Sandstein oder Ziegelstein – Ihren Wünschen sind keine Grenzen gesetzt. Mit von uns entwickelten und praxiserprobten Techniken der Steinimitation ist es uns möglich, Steinimitationen in Form und Farbe nach Ihren Vorstellungen umzusetzen.
Die Steine sehen nicht nur authentisch aus, sie fühlen sich auch echt an. Das verwendete Material ist hoch diffusionsoffen (wasserdampfdurchlässig), nicht brennbar, robust und witterungsbeständig. Daher kann unsere Steinimitation nicht nur im Innenbereich, sondern auch sehr gut auf Wärmedämmverbundsystemen und im Sockelbereich eingesetzt werden.
Durch die Vielzahl an Design-Möglichkeiten, eignet sich unsere Steinimitation optimal, um Akzente im privaten als auch im gewerblichen Raum zu schaffen. Sie erhalten ein zeitloses und exklusives Ambiente. Sie bekommen von uns Ihr individuelles Muster in XXL: Als besonderen Service bieten wir Ihnen an, eine Musterfläche von rund einem Quadratmeter für Sie exklusiv zu erstellen. Ein großflächiges Muster hilft neben unserer qualifizierten Beratung am besten bei der Entscheidungsfindung. Dabei berücksichtigen wir Ihre besonderen Ideen und Wünsche.
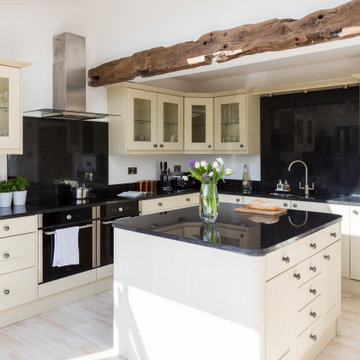
This Coventry based home wanted to give the rear of their property a much-needed makeover and our architects were more than happy to help out! We worked closely with the homeowners to create a space that is perfect for entertaining and offers plenty of country style design touches both of them were keen to bring on board.
When devising the rear extension, our team kept things simple. Opting for a classic square element, our team designed the project to sit within the property’s permitted development rights. This meant instead of a full planning application, the home merely had to secure a lawful development certificate. This help saves time, money, and spared the homeowners from any unwanted planning headaches.
For the space itself, we wanted to create somewhere bright, airy, and with plenty of connection to the garden. To achieve this, we added a set of large bi-fold doors onto the rear wall. Ideal for pulling open in summer, and provides an effortless transition between kitchen and picnic area. We then maximised the natural light by including a set of skylights above. These simple additions ensure that even on the darkest days, the home can still enjoy the benefits of some much-needed sunlight.
You can also see that the homeowners have done a wonderful job of combining the modern and traditional in their selection of fittings. That rustic wooden beam is a simple touch that immediately invokes that countryside cottage charm, while the slate wall gives a stylish modern touch to the dining area. The owners have threaded the two contrasting materials together with their choice of cream fittings and black countertops. The result is a homely abode you just can’t resist spending time in.
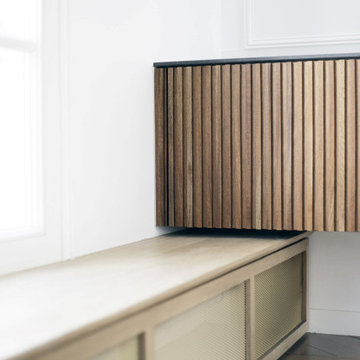
Encore une réalisation de haute volée pour nos amis Intérieurs Privés Paris Montparnasse.
Dans un appartement au style typiquement parisien, baigné dans une lumière qui se reflète sur les portes en miroirs des blocs muraux. Un mélange de matières nobles pour un résultat magnifique, une véritable cuisine de créateur.
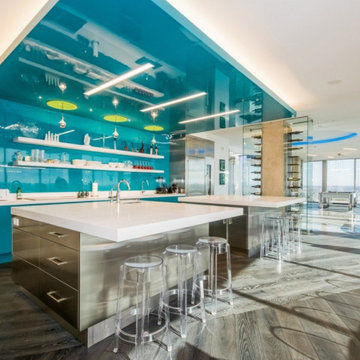
Blue is being brought from the cabinetry to the ceiling only being broken up by elegant white countertops and floating shelves. Two islands for more prep and cleaning space, it also provides more seating. The stainless steel cabinetry in the islands create a more modern upscale feel.
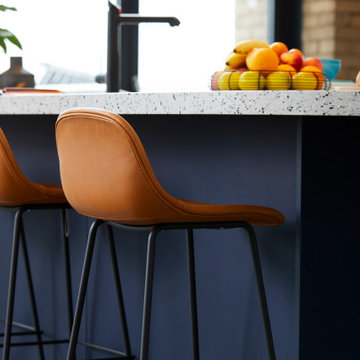
detail of the kitchen counter, cabinet base and leather stool showing the colour combination.
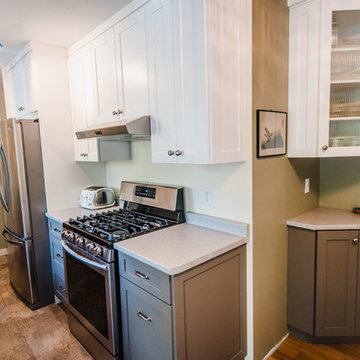
Simple, bright, and sleek two-tone kitchen with thermofoil shaker doors. Finished end panels, eased under wrap counter top, and a simple shaker crown. This dining room corner cabinet is perfect for extra storage and to showcase your fine china.
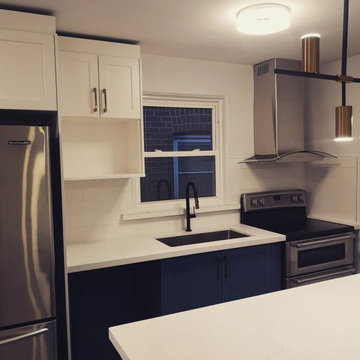
Kitchen design is one of the most popular demand in most homes. it brings more value to homes for future re-sell. and it is always worth to invest.
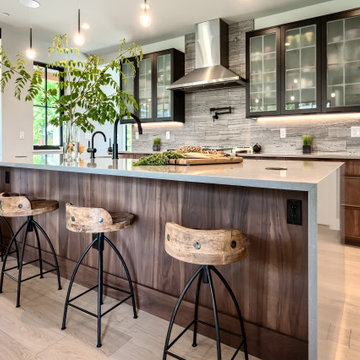
Rodwin Architecture & Skycastle Homes
Location: Louisville, Colorado, USA
This 3,800 sf. modern farmhouse on Roosevelt Ave. in Louisville is lovingly called "Teddy Homesevelt" (AKA “The Ted”) by its owners. The ground floor is a simple, sunny open concept plan revolving around a gourmet kitchen, featuring a large island with a waterfall edge counter. The dining room is anchored by a bespoke Walnut, stone and raw steel dining room storage and display wall. The Great room is perfect for indoor/outdoor entertaining, and flows out to a large covered porch and firepit.
The homeowner’s love their photogenic pooch and the custom dog wash station in the mudroom makes it a delight to take care of her. In the basement there’s a state-of-the art media room, starring a uniquely stunning celestial ceiling and perfectly tuned acoustics. The rest of the basement includes a modern glass wine room, a large family room and a giant stepped window well to bring the daylight in.
The Ted includes two home offices: one sunny study by the foyer and a second larger one that doubles as a guest suite in the ADU above the detached garage.
The home is filled with custom touches: the wide plank White Oak floors merge artfully with the octagonal slate tile in the mudroom; the fireplace mantel and the Great Room’s center support column are both raw steel I-beams; beautiful Doug Fir solid timbers define the welcoming traditional front porch and delineate the main social spaces; and a cozy built-in Walnut breakfast booth is the perfect spot for a Sunday morning cup of coffee.
The two-story custom floating tread stair wraps sinuously around a signature chandelier, and is flooded with light from the giant windows. It arrives on the second floor at a covered front balcony overlooking a beautiful public park. The master bedroom features a fireplace, coffered ceilings, and its own private balcony. Each of the 3-1/2 bathrooms feature gorgeous finishes, but none shines like the master bathroom. With a vaulted ceiling, a stunningly tiled floor, a clean modern floating double vanity, and a glass enclosed “wet room” for the tub and shower, this room is a private spa paradise.
This near Net-Zero home also features a robust energy-efficiency package with a large solar PV array on the roof, a tight envelope, Energy Star windows, electric heat-pump HVAC and EV car chargers.
281 Billeder af køkken med glaslåger og laminatgulv
9
