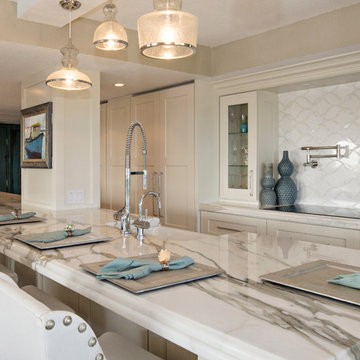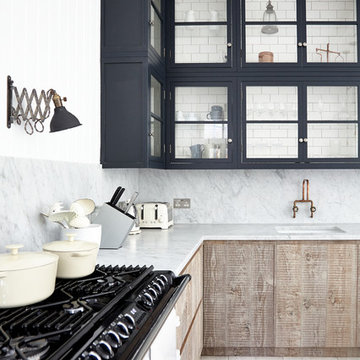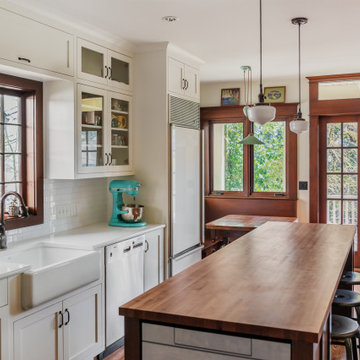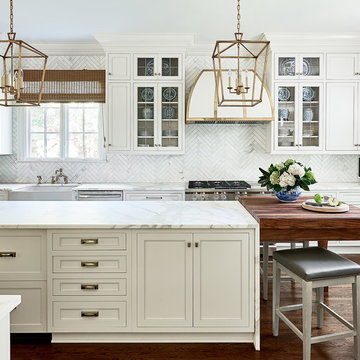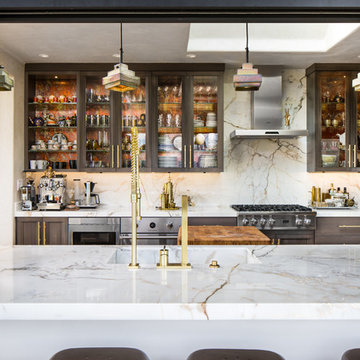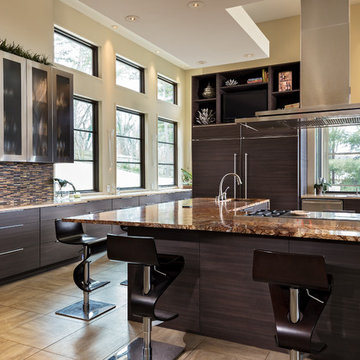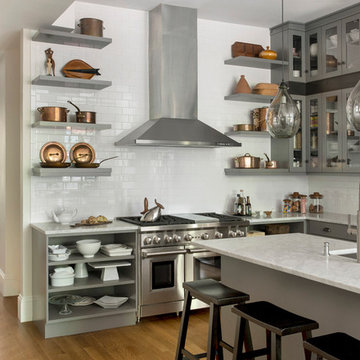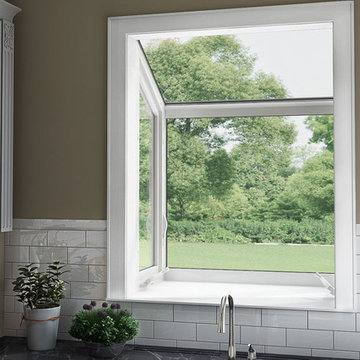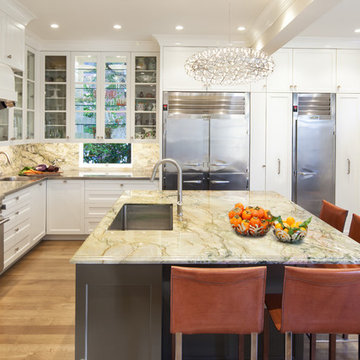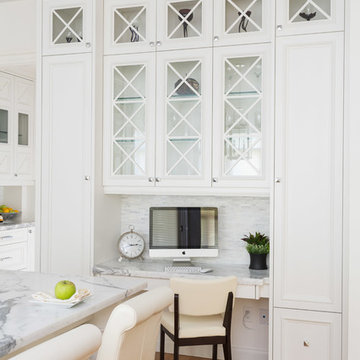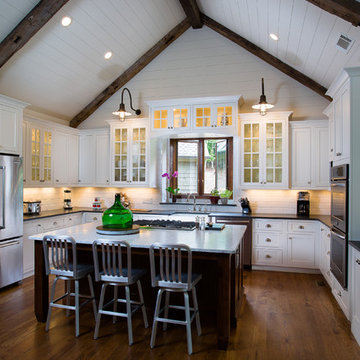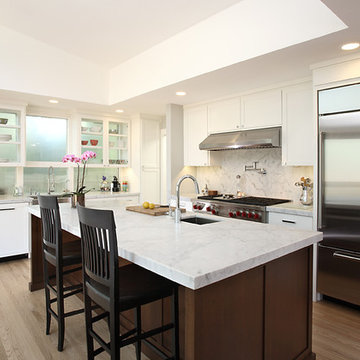2.720 Billeder af køkken med glaslåger og marmorbordplade
Sorteret efter:
Budget
Sorter efter:Populær i dag
81 - 100 af 2.720 billeder
Item 1 ud af 3
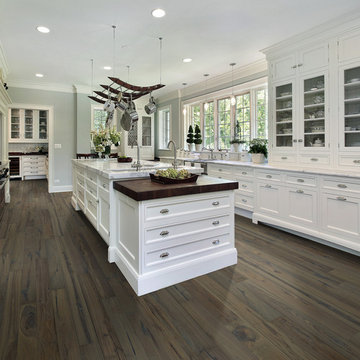
Hallmark Floors, engineered hardwood floors, color Autumn Stone. To see the rest of the colors in the collection visit HallmarkFloors.com or contact us to order your new floors today!
Hallmark Floors Heirloom Autumn Stone hardwood floor
HEIRLOOM COLLECTION URL http://hallmarkfloors.com/hallmark-hardwoods/heirloom-hardwood-floors/
Simply Fashionable
Moderno Hardwood Collection starts with dramatic color visuals equal to contemporary high end furniture. Our evolutionary Glaze Tek Poly Finish employs Hand touched color glazing for depth, movement and natural artistic visuals.
Moderno features fashionably longer 6′ – 7’ board lengths, with 6” widths. Glaze Tek is up to 3 times more wear resistant than standard poly finishes. In addition to incredibly durable finish, Moderno engineered floors has a 4mm multi-generational wear layer (twice as thick as our competitors). Moderno hardwood collection is the perfect balance of artistry and craftsmanship.

This kitchen is in "The Reserve", a $25 million dollar Holmby Hills estate. The floor of this kitchen is one of several places designer Kristoffer Winters used Villa Lagoon Tile's cement tile. This geometic pattern is called, "Cubes", and can be ordered custom colors! Photo by Nick Springett.
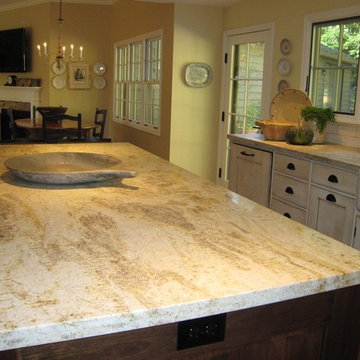
The island is stained walnut. The cabinets are glazed paint. The gray-green hutch has copper mesh over the doors and is designed to appear as a separate free standing piece. Small appliances are behind the cabinets at countertop level next to the range. The hood is copper with an aged finish. The wall of windows keeps the room light and airy, despite the dreary Pacific Northwest winters! The fireplace wall was floor to ceiling brick with a big wood stove. The new fireplace surround is honed marble. The hutch to the left is built into the wall and holds all of their electronics.
Project by Portland interior design studio Jenni Leasia Interior Design. Also serving Lake Oswego, West Linn, Vancouver, Sherwood, Camas, Oregon City, Beaverton, and the whole of Greater Portland.
For more about Jenni Leasia Interior Design, click here: https://www.jennileasiadesign.com/
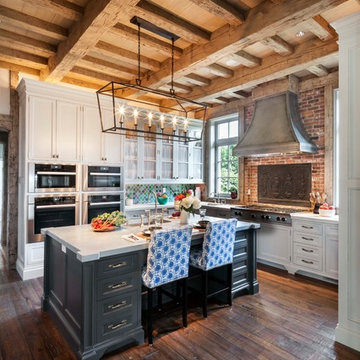
The kitchen juxtaposes luxurious paneled and glazed cabinets against a backdrop of rustic timber framing, weathered wide plank oak floors, and handmade-brick infill. The entirely brand new construction has the appeal of a perfect contemporary renovation to a 400-year-old French Normandy manor house accented by an antique iron backsplash and a custom metalwork range hood concealing a modern exhaust. Woodruff Brown Photography
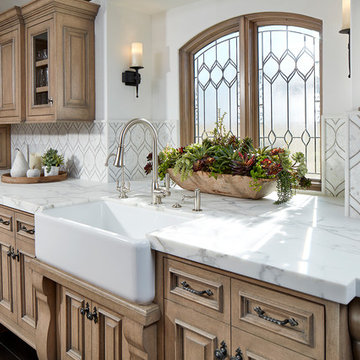
Beautiful custom Spanish Mediterranean home located in the special Three Arch community of Laguna Beach, California gets a complete remodel to bring in a more casual coastal style.
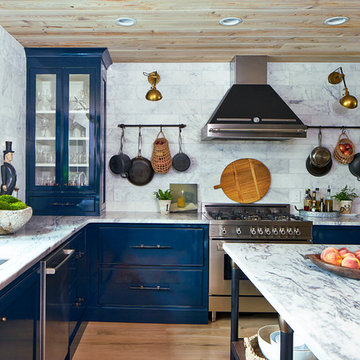
Designer Pam Sessions personal home features a unique blend of materials, finishes and colors including Pearl Grey marble sourced locally from Polycor's historic Georgia Marble quarry. Pic: Lauren Rubinstein

Builder: J. Peterson Homes
Interior Designer: Francesca Owens
Photographers: Ashley Avila Photography, Bill Hebert, & FulView
Capped by a picturesque double chimney and distinguished by its distinctive roof lines and patterned brick, stone and siding, Rookwood draws inspiration from Tudor and Shingle styles, two of the world’s most enduring architectural forms. Popular from about 1890 through 1940, Tudor is characterized by steeply pitched roofs, massive chimneys, tall narrow casement windows and decorative half-timbering. Shingle’s hallmarks include shingled walls, an asymmetrical façade, intersecting cross gables and extensive porches. A masterpiece of wood and stone, there is nothing ordinary about Rookwood, which combines the best of both worlds.
Once inside the foyer, the 3,500-square foot main level opens with a 27-foot central living room with natural fireplace. Nearby is a large kitchen featuring an extended island, hearth room and butler’s pantry with an adjacent formal dining space near the front of the house. Also featured is a sun room and spacious study, both perfect for relaxing, as well as two nearby garages that add up to almost 1,500 square foot of space. A large master suite with bath and walk-in closet which dominates the 2,700-square foot second level which also includes three additional family bedrooms, a convenient laundry and a flexible 580-square-foot bonus space. Downstairs, the lower level boasts approximately 1,000 more square feet of finished space, including a recreation room, guest suite and additional storage.
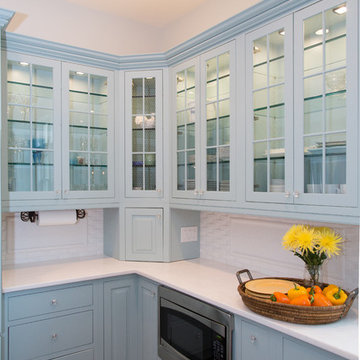
In this new vacation home in Orleans, MA, the classic Cape Cod look is achieved by using the mix of blues and whites. This spacious kitchen features Fieldstone cabinetry in Aegean Mist and a classic apron front sink with Kohler faucet. The rope crown molding accent plays along with the nautical theme, as well as the island posts. Designed by Karen Pratt-Mills of our Yarmouth, MA gallery.
2.720 Billeder af køkken med glaslåger og marmorbordplade
5
