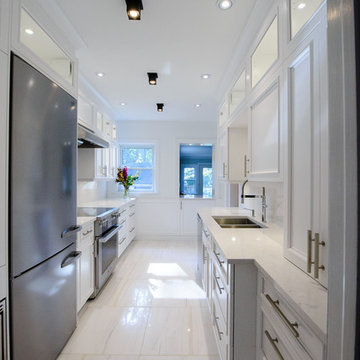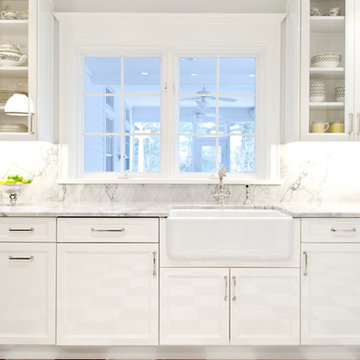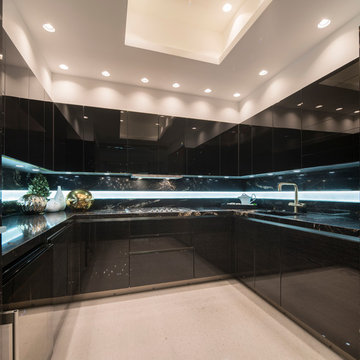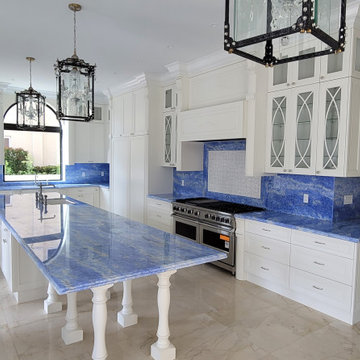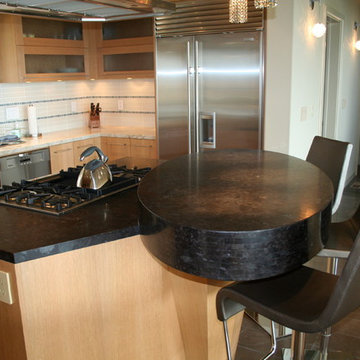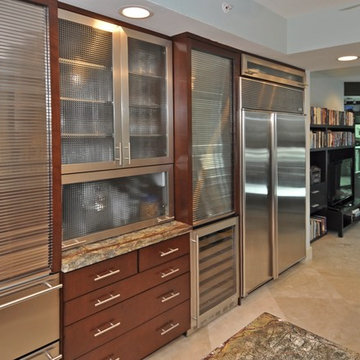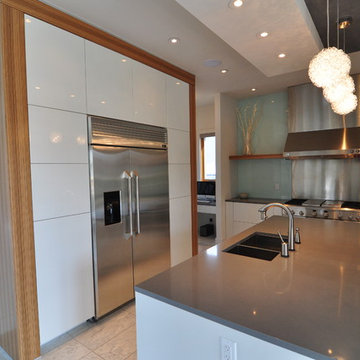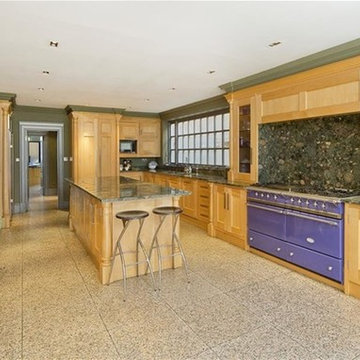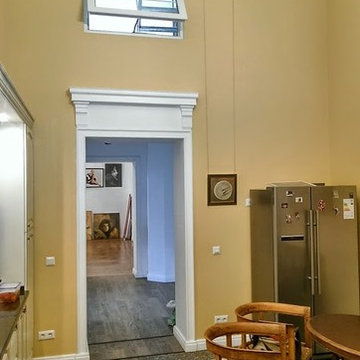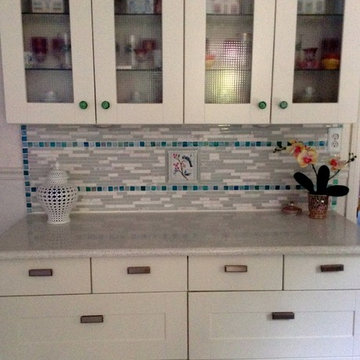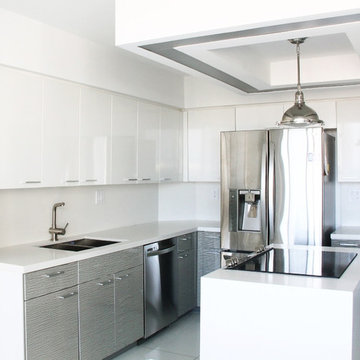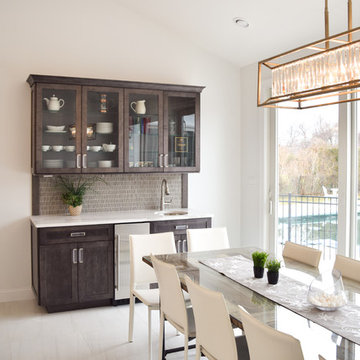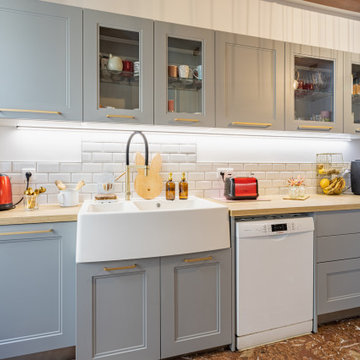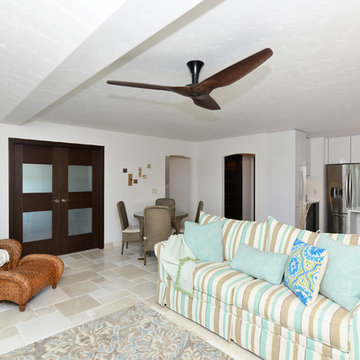344 Billeder af køkken med glaslåger og marmorgulv
Sorteret efter:
Budget
Sorter efter:Populær i dag
121 - 140 af 344 billeder
Item 1 ud af 3
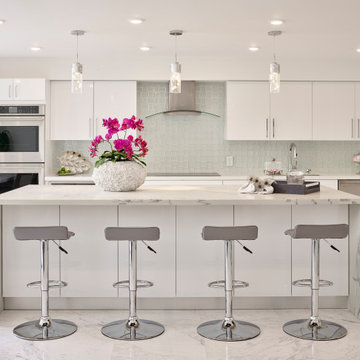
This newly renovated townhome is a beautiful transformation. The "before" was very mediterranean with dark walls, dark coffered ceilings, dark flooring, and closed spaces. Martha's suggestion to open up the space by removing the walls, remove the coffered ceilings/mouldings, add metallic touches with white, was only the beginning of this renovation. Martha overlooked the entire project, so that there would be a consistent flow through the space. She designed the kitchen, bathrooms, etc.; The overall project has an elegant vibe, yet it is very practical and inviting.
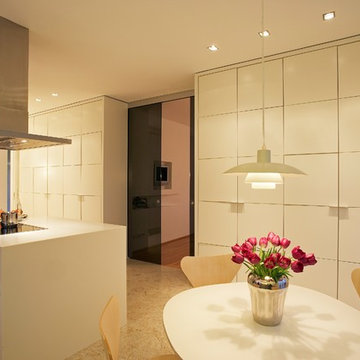
Eleganter Eßbereich mitten in der Küche.
Im Raumteiler mit den leicht gekippten quadratischen Flächen verbirgt sich eine Durchreiche zum Eßbereich.
Die Schrankelemente können damit sowohll von der Küche als auch vom Eßzimmer benutzt werden.
Foto: Hartwig Wachsmann
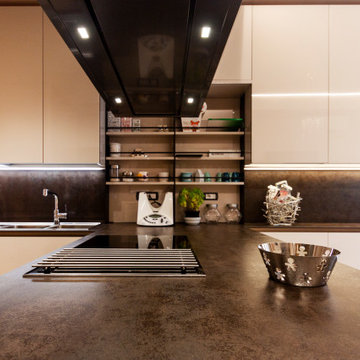
Cucina a T con piano in gres, ante laccate per le basi mentre vetro retro laccato per i pensili.
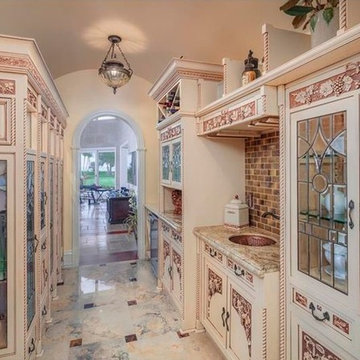
Butlers pantry using reclaimed antique cabinets mixed with new cabinets built to match. Barrel vaulted ceiling. Custom designed stain glass and bevel glass cabinet door panels. Hammered copper sink with a grape pattern. Onyx brick tile kitchen splash. Hand painted and glazed cabinets with an antique grape carving. Arched openings to the great room and dining rooms. Light filled wine room. All wine is kept in cabinets or built-in coolers. This is a serving pantry for dish storage. All interior architectural details and design by Susan Berry. Fine Art Lams pendant light. Red onyx inserts in stone floor.
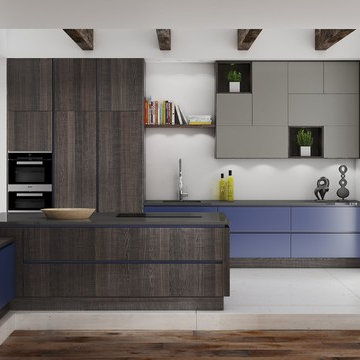
The epitome of classic contemporary living. An eclectic mix of the finest materials to create a nuanced and aspirational environment.
The tall left hand doors feature a rare thermo-treated Smoked Oak with real cut texture from the Deda range. Base units comprise Alta matt blue with matching matt blue aluminium profiles, whilst the wall units are a sumptuous mixture of Alta matt clay and open units using Deda Smoked Oak.
Mix different painted Alta finishes to create distinct styling. Here the matt blue fascias are mixed with a matt clay aluminium profile and the wall units are clad in minimal 12mm Smoked Oak panelling.
The island unit incorporates clever U shaped panels with a chamfered top edge running into perfectly matching chamfered ultra wide drawer fronts. The higher island unit features the Deda Smoked Oak with real cut texture, and with the grain flowing through from lower to upper drawer fronts.
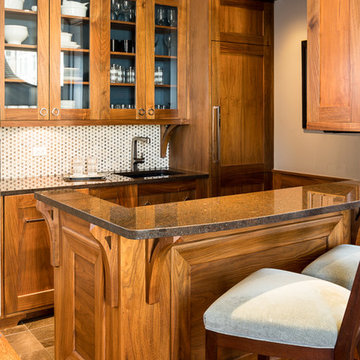
Mid Century Modern Design. Hip, elegant, refined, with great art setting the accents. Kitchen: Walnut with blue lacquer at interior of upper cabinet, complimented by cobalt blue undermounted sink. Custom Cabinetry Design : Margaret Wilson & Company Inc.
Photo Credit: Laura S. Wilson www.lauraswilson.com
344 Billeder af køkken med glaslåger og marmorgulv
7
