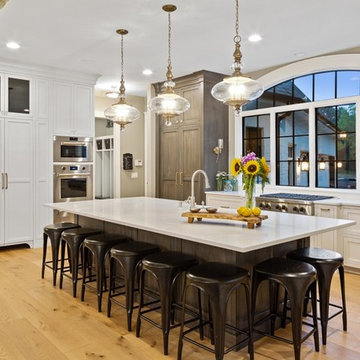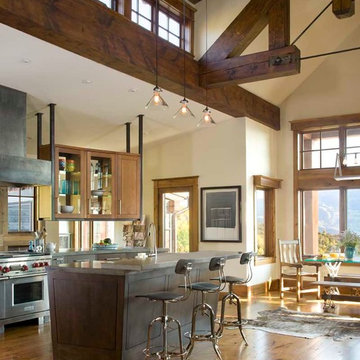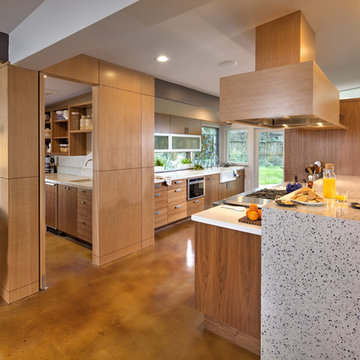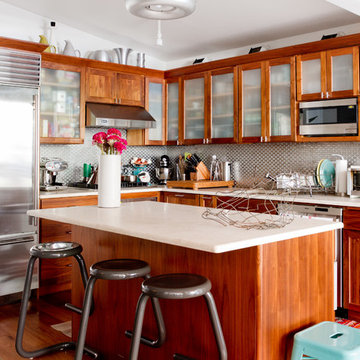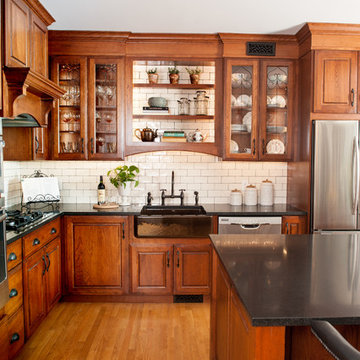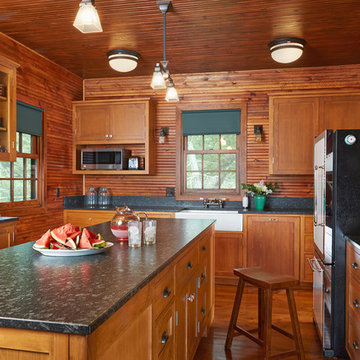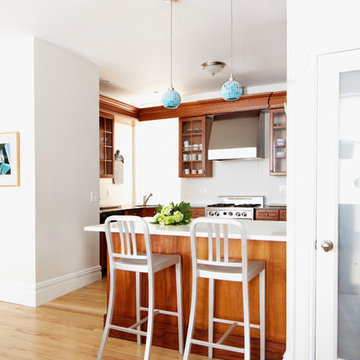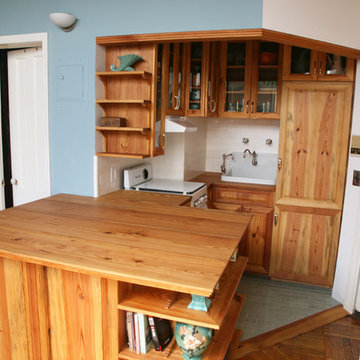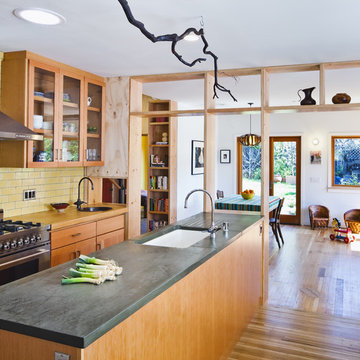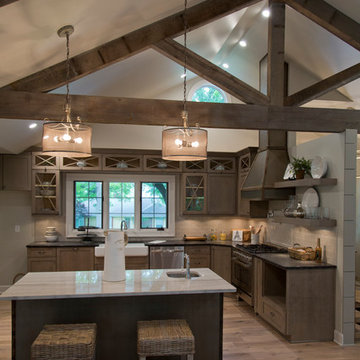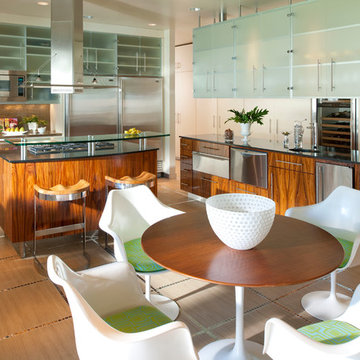2.052 Billeder af køkken med glaslåger og skabe i mellemfarvet træ
Sorteret efter:
Budget
Sorter efter:Populær i dag
21 - 40 af 2.052 billeder
Item 1 ud af 3
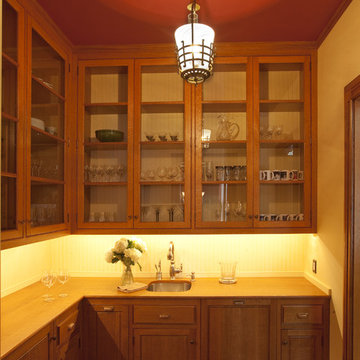
Originally designed by J. Merrill Brown in 1887, this Queen Anne style home sits proudly in Cambridge's Avon Hill Historic District. Past was blended with present in the restoration of this property to its original 19th century elegance. The design satisfied historical requirements with its attention to authentic detailsand materials; it also satisfied the wishes of the family who has been connected to the house through several generations.
Photo Credit: Peter Vanderwarker

Because the refrigerator greeted guests, we softened its appearance by surrounding it with perforated stainless steel as door panels. They, in turn, flowed naturally off the hand-cast glass with a yarn-like texture. The textures continue into the backsplash with the 1"-square mosaic tile. The copper drops are randomly distributed throughout it, just slightly more concentrated behind the cooktop. The Thermador hood pulls out when in use. The crown molding was milled to follow the angle of the sloped ceiling.
Roger Turk, Northlight Photography
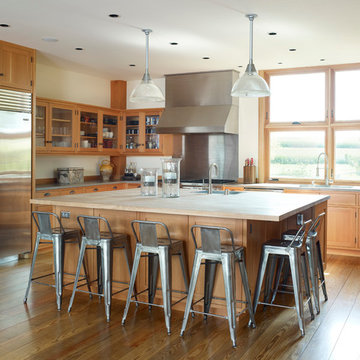
Located upon a 200-acre farm of rolling terrain in western Wisconsin, this new, single-family sustainable residence implements today’s advanced technology within a historic farm setting. The arrangement of volumes, detailing of forms and selection of materials provide a weekend retreat that reflects the agrarian styles of the surrounding area. Open floor plans and expansive views allow a free-flowing living experience connected to the natural environment.
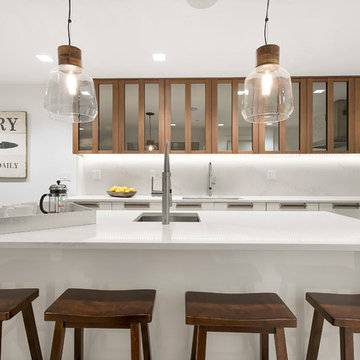
When the developer found this brownstone on the Upper Westside he immediately researched and found its potential for expansion. We were hired to maximize the existing brownstone and turn it from its current existence as 5 individual apartments into a large luxury single family home. The existing building was extended 16 feet into the rear yard and a new sixth story was added along with an occupied roof. The project was not a complete gut renovation, the character of the parlor floor was maintained, along with the original front facade, windows, shutters, and fireplaces throughout. A new solid oak stair was built from the garden floor to the roof in conjunction with a small supplemental passenger elevator directly adjacent to the staircase. The new brick rear facade features oversized windows; one special aspect of which is the folding window wall at the ground level that can be completely opened to the garden. The goal to keep the original character of the brownstone yet to update it with modern touches can be seen throughout the house. The large kitchen has Italian lacquer cabinetry with walnut and glass accents, white quartz counters and backsplash and a Calcutta gold arabesque mosaic accent wall. On the parlor floor a custom wetbar, large closet and powder room are housed in a new floor to ceiling wood paneled core. The master bathroom contains a large freestanding tub, a glass enclosed white marbled steam shower, and grey wood vanities accented by a white marble floral mosaic. The new forth floor front room is highlighted by a unique sloped skylight that offers wide skyline views. The house is topped off with a glass stair enclosure that contains an integrated window seat offering views of the roof and an intimate space to relax in the sun.

We opened up a small galley kitchen, a small dining room, and a family room into one living space.
Project by Portland interior design studio Jenni Leasia Interior Design. Also serving Lake Oswego, West Linn, Vancouver, Sherwood, Camas, Oregon City, Beaverton, and the whole of Greater Portland.
For more about Jenni Leasia Interior Design, click here: https://www.jennileasiadesign.com/
To learn more about this project, click here:
https://www.jennileasiadesign.com/dunthorpe-kitchen-renovation
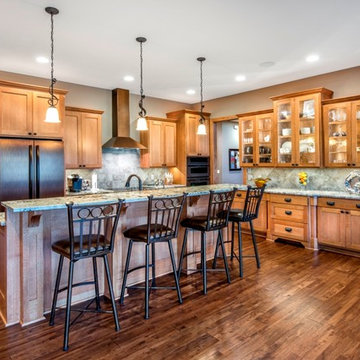
Architect: Michelle Penn, AIA This luxurious European Romantic design utilizes a high contrast color palette. The U-shape kitchen has a large central island with the kitchen sink and dishwasher. The Jenn-Air Oiled Bronze appliances and black handles contract with the walls and granite countertops. The flooring is handscraped hickory called Hickory Pecan Townsend by Kentwood. The wall color is Pittsburgh Paint Earl Gray 522-5.
Photo Credit: Jackson Studios
2.052 Billeder af køkken med glaslåger og skabe i mellemfarvet træ
2
