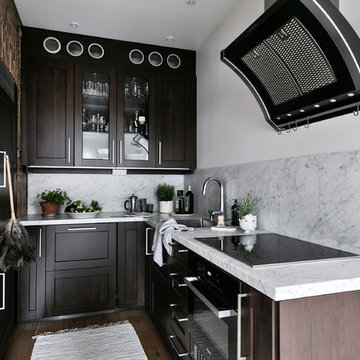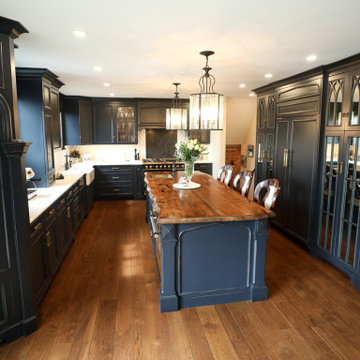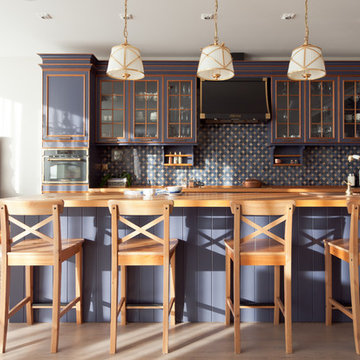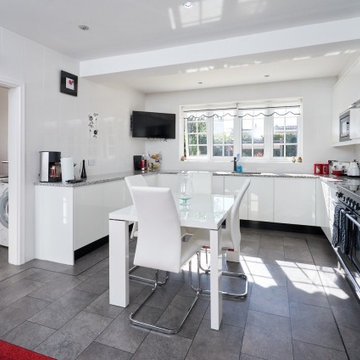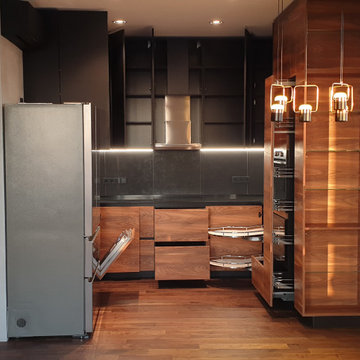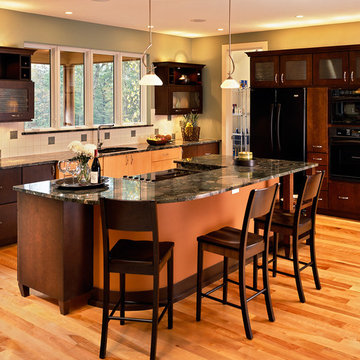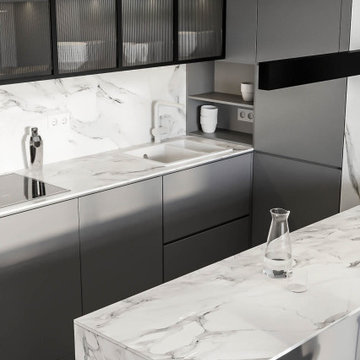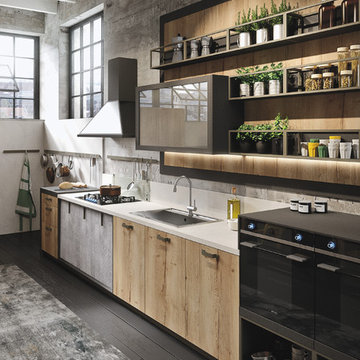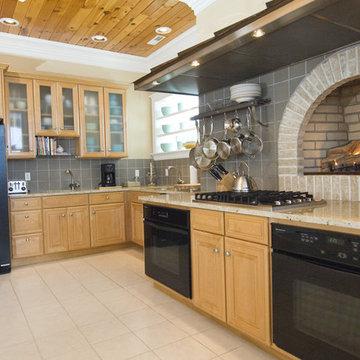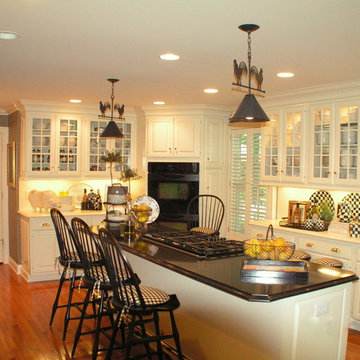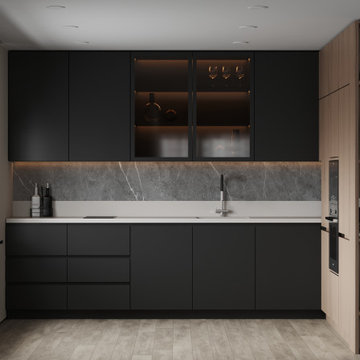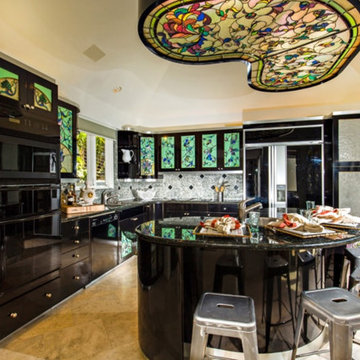1.335 Billeder af køkken med glaslåger og sorte hvidevarer
Sorteret efter:
Budget
Sorter efter:Populær i dag
101 - 120 af 1.335 billeder
Item 1 ud af 3
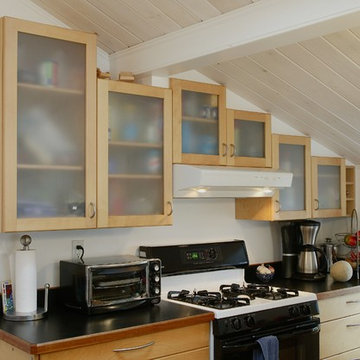
The renovation and expansion of this house for a growing family proceeded in three phases. In the first, most of an existing small cottage was gutted and transformed into a bright and spacious all-purpose living space with vaulted ceilings, skylights and ample windows. In the second, a Shingle Style addition containing a round living room and four much-needed bedrooms gave the house a new face on the street. In the third, the connecting bedroom was transformed into a dining room with bead board walls and a coffered ceiling, with large windows on both sides looking out onto courtyard gardens with patios. From the street, the indented first floor porch and angled doorway lead to to a small entry hall lit by an oval window. A single column and a section of round ceiling beam separate the entry from the circular living room. While the round shape is fun, it also provided a way to give the house two windows on each floor with a view of Kingston Bay, while still meeting the required setback from the street. It also presented opportunities for creative detailing and challenging carpentry.
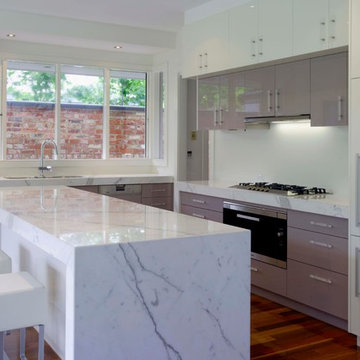
The cooktop, oven and rangehood were centralised for the LOOK! Opposite the oven and installed under island bench was the microwave. The overhead cupboards are staggered 500mm as they are used for deep storage and are in a light colour (parchment). The cupboards below are 400mm in depth and in a deeper colour (Muse). Again for the LOOK!
Ben Wrigley Photohub
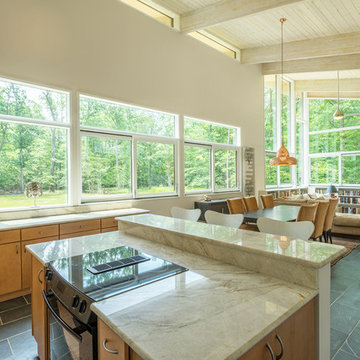
The HingeHouse, designed by Maryann Thompson Architects and fabricated by Acorn Deck House Company, is open and flexible. The wings of the home are customizable based on need and connected by a central “hinge,” which essentially becomes an outdoor living space. The featured HingeHouse has two wings of living space and a hinge that includes an outdoor fireplace and sitting area.
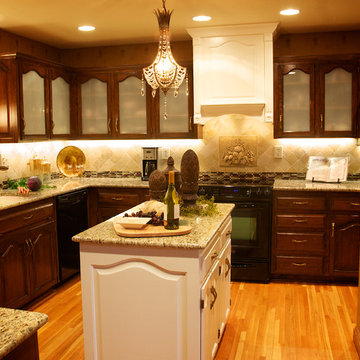
This older home needed an update. By removing a dropped ceiling and soffiting that restricted the visual space, and by glazing the existing cabinets, we were able to provide a major change without a massive budget.
The custom range hood and island were painted a contrasting ivory. A bowed-front glass tile mosaic strip was added as a division between the granite and travertine backsplash, while a large relief medallion was added behind the cooktop.
Soft gold accents, such as the Kohler pull-down faucet and cabinet pulls, were added. The petite chandelier adds just the right amount of elegance to the small island.
Custom draperies separate the breakfast room from the enclose patio. A custom-cut burgundy shag rug anchors the table, while the floor-length mirror give additional light and interest to the small space.
The bar stools are covered in a burgundy and gold animal print.
An under-cabinet flip-up television was also added at the small desk area.
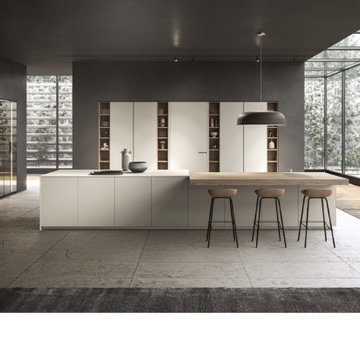
Modern luxury matte white and wood accent kitchen, with black metal frame glass pantry tall units for the kitchen.
White kitchen island countertop with built-in wood breakfast table, black lamp light fixture, brown leather bar stool chairs, built-in wood open shelves, and black metal frame glass kitchen pantry storage with built-in oven.
With its clean lines and natural classic color palette, this kitchen appears timeless, and it will hold the style for a long time. The unique pendant light in this kitchen adds a touch of whimsy and personality to the space.
By Darash supplies a wide range of fabulous European kitchen cabinets, bathroom vanities, and closets while offering custom design services and installation.
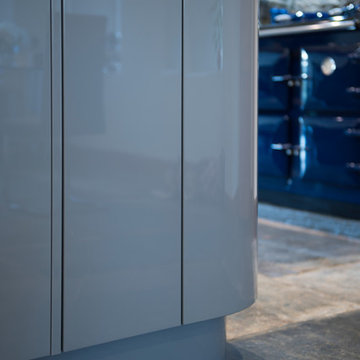
Stunning Open plan light grey and dusk grey kitchen, with curved doored central Island finished with a Corian worktop.
Photography by Mandy Donneky
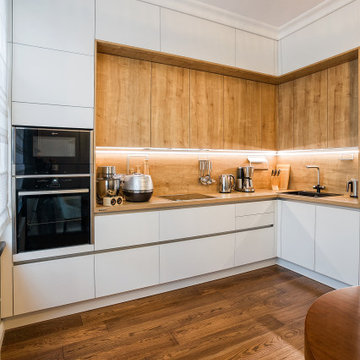
Немецкая кухня NOLTE выполнена в современном стиле. Белые фасады-закаленное матовое стекло,фасады цвета дуб- меламиновое покрытие. Стеновая панель и столешница совпадают по цвету с фасадами верхних секций.
1.335 Billeder af køkken med glaslåger og sorte hvidevarer
6

