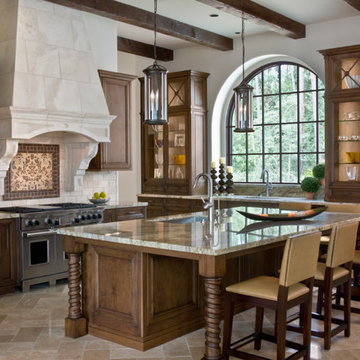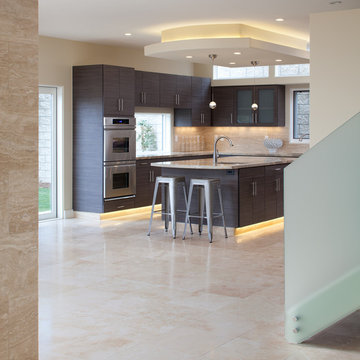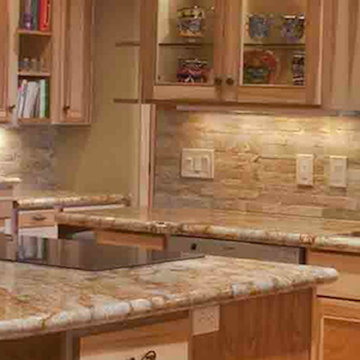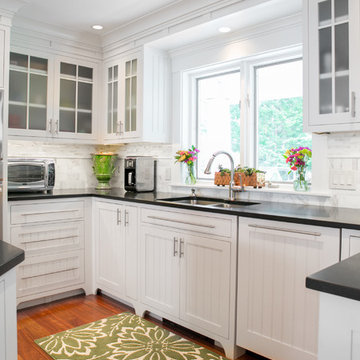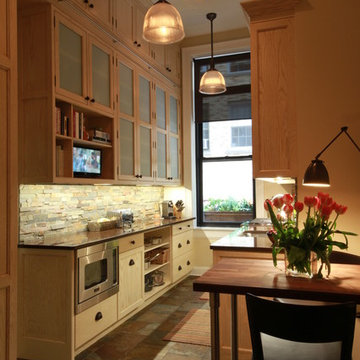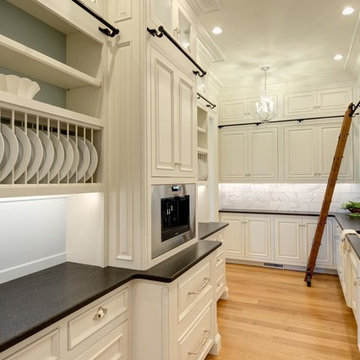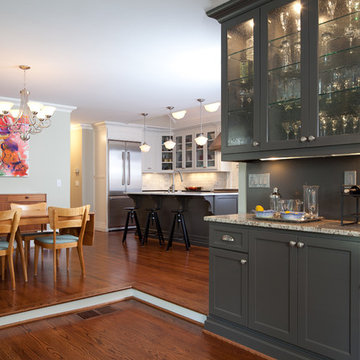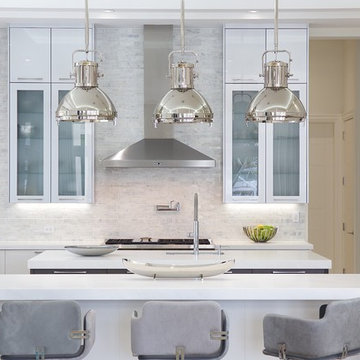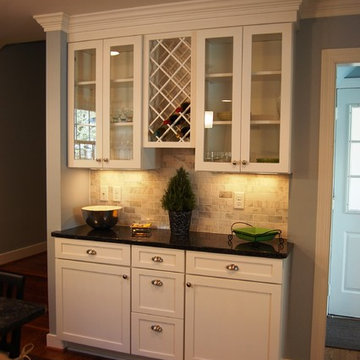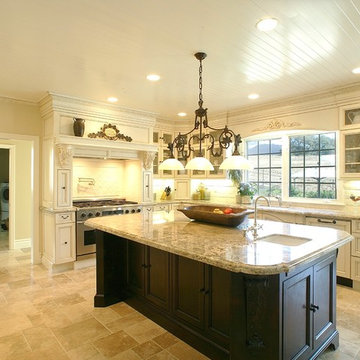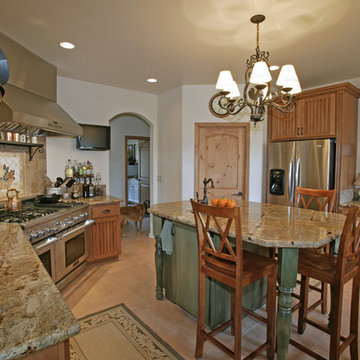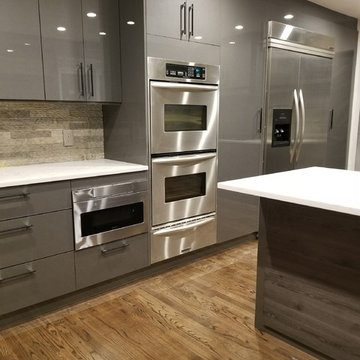1.329 Billeder af køkken med glaslåger og stænkplade med stenfliser
Sorteret efter:
Budget
Sorter efter:Populær i dag
41 - 60 af 1.329 billeder
Item 1 ud af 3
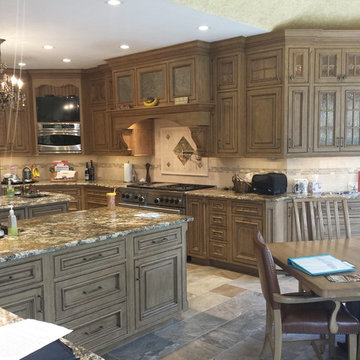
This kitchen design in New Hope, PA created an open living space in the home by removing a 24 foot wall between the kitchen and family room. The resulting space is a kitchen that is both elegant and practical. It is packed with features such as slate inserts above the hood, lights in all of the top cabinets, a double built-up island top, and all lighting remote controlled. All of the kitchen cabinets include specialized storage accessories to make sure every item in the kitchen has a home and all available space is utilized.
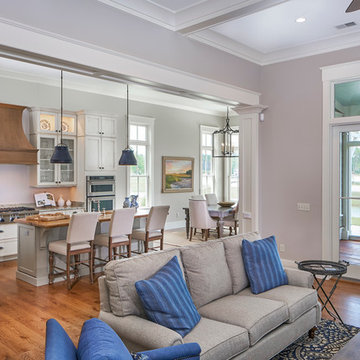
An open floor plan is an essential ingredient in a Low Country Cottage - where space is maximized, all the while seeming to be wide open. Here we see the great room, featuring 12' ceiling, French sliding doors to the screened in porch and marsh view, the open kitchen with a beautiful Wormy Chestnut hardwood topped kitchen island, Roma White granite countertops and glass-front cabinets, pendulum lighting and the dining room, with the same great view. This house has been designed to let in the light and let out the view.
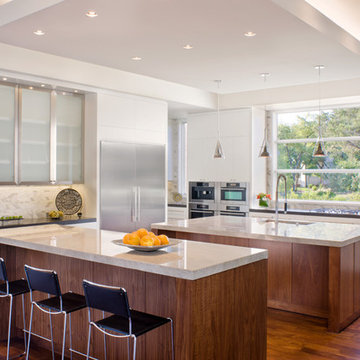
The glow of the lantern-like foyer sets the tone for this urban contemporary home. This open floor plan invites entertaining on the main floor, with only ceiling transitions defining the living, dining, kitchen, and breakfast rooms. With viewable outdoor living and pool, extensive use of glass makes it seamless from inside to out.
Published:
Western Art & Architecture, August/September 2012
Austin-San Antonio Urban HOME: February/March 2012 (Cover) - https://issuu.com/urbanhomeaustinsanantonio/docs/uh_febmar_2012
Photo Credit: Coles Hairston
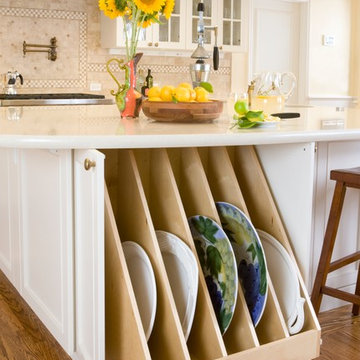
Peter Giles, photographer
Pull-out drawer with dividers for serving platters under the island counter overhang.
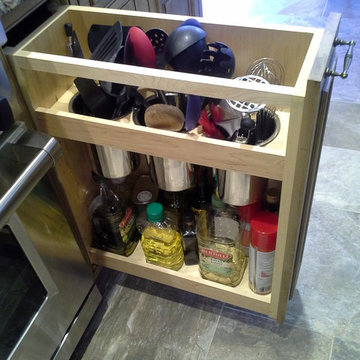
This kitchen design in New Hope, PA created an open living space in the home by removing a 24 foot wall between the kitchen and family room. The resulting space is a kitchen that is both elegant and practical. It is packed with features such as slate inserts above the hood, lights in all of the top cabinets, a double built-up island top, and all lighting remote controlled. All of the kitchen cabinets include specialized storage accessories to make sure every item in the kitchen has a home and all available space is utilized.
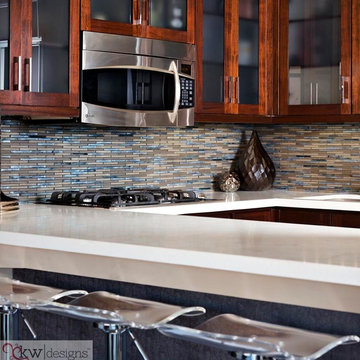
Sustainability was the goal for this streamline kitchen, featuring Mandala Tile's Avani Mojo backsplash, and Quartz countertops- both environmentally-friendly materials with high recycled-content.
Chipper Hatter Architectural Photography
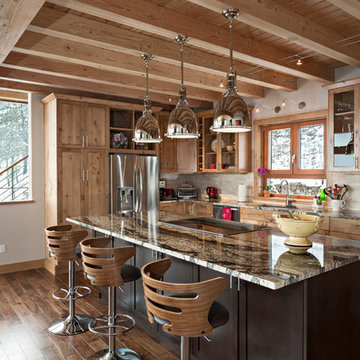
Efficient Mountain home with excellent views designed by Fuentes Design
www.fuentesdesign.com
www.danecroninphotography.com
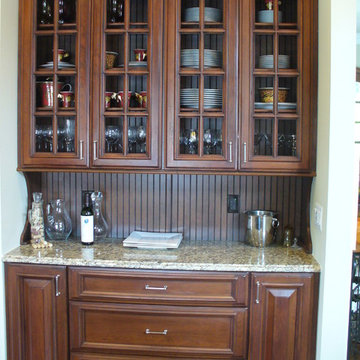
Hutch in a Great Room setting. Distressed cherry hutch with granite countertop. Glass front with beadboard back with hutch ends to give it the furniture look.
1.329 Billeder af køkken med glaslåger og stænkplade med stenfliser
3
