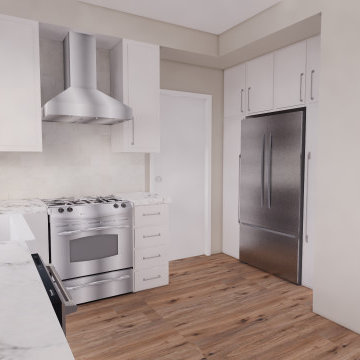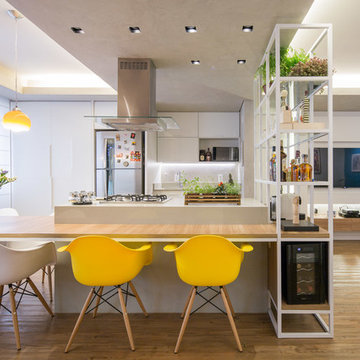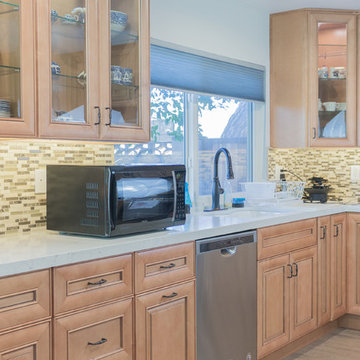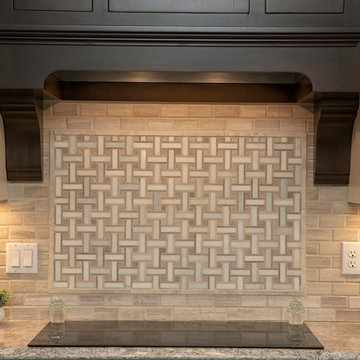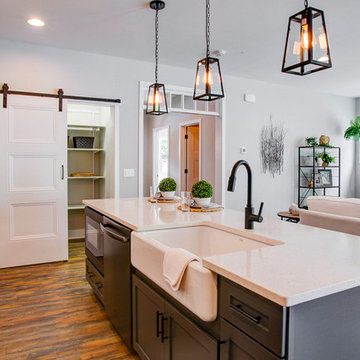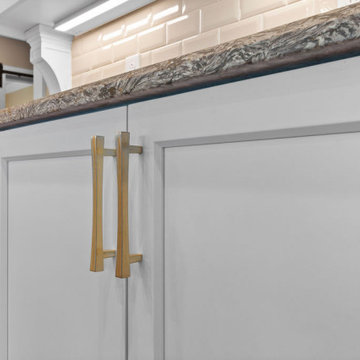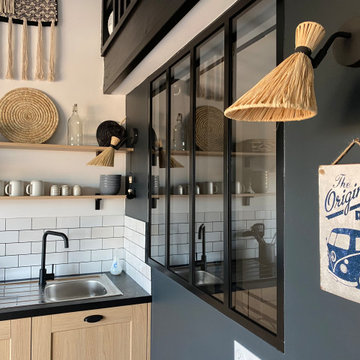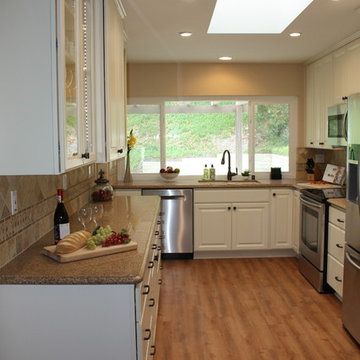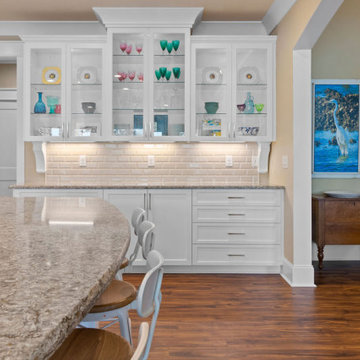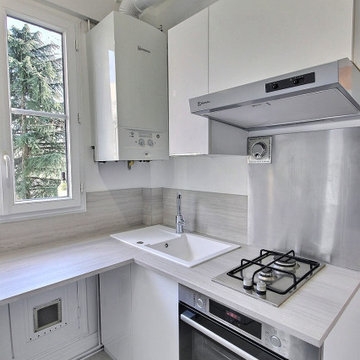326 Billeder af køkken med glaslåger og vinylgulv
Sorteret efter:
Budget
Sorter efter:Populær i dag
161 - 180 af 326 billeder
Item 1 ud af 3
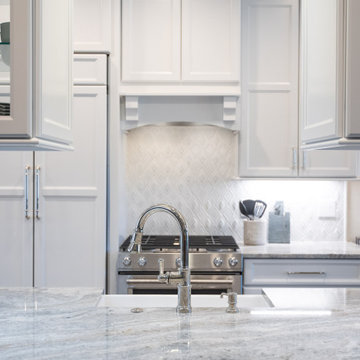
The kitchen was fully remodeled with vinyl plank flooring, custom backsplash on the wall above the stove, and fantasy granite countertops with eased edges. The cabinets displayed are Koch Maple White with 5-piece door and drawer fronts. The upgraded appliances showcased are the dual fuel range, custom vent hood hidden with cabinetry, and a farm sink.
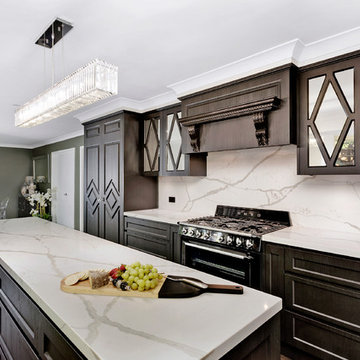
The award-winning kitchen was designed to increase the open space and create additional compartments to store cutlery and appliances. The style is sophisticated, slightly traditional with a modern twist. Profiled doors design with minimal handles. A streamline concept with dark, luxurious finish, reflective surface with contrast and harmony. A kitchen that would look elegant for many years to come.
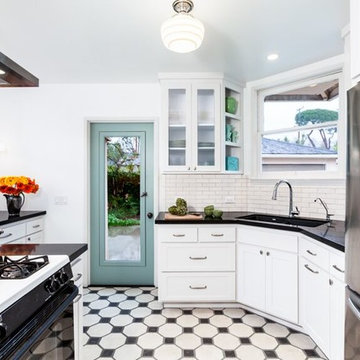
A small kitchen has big ideas after its transformation! The honed Absolute Black Granite ties in beautifully with the concrete black and white tiles and white Shaker style cabinetry and subway tile backsplash. A spot of color just for fun on the new Santa Barbara door let’s a little of the outside in. Small never felt so big!
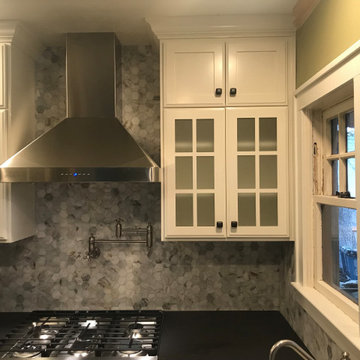
This is a 1920's house that has limited space. We removed the drop ceiling and brought the cabinets all of the way up to allow for optimal usage of space. We also added a pot filler over the stove and re-designed the corner cabinet for better usage of space.
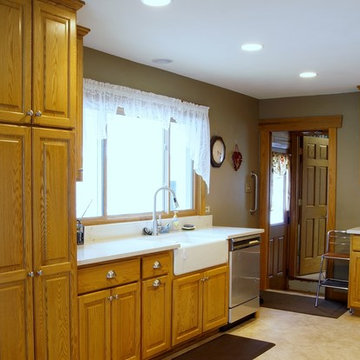
Light brown paint and a brown tile glass backsplash added a modern touch to this kitchen. The utilization of a Kohler undermount sink with coordinating faucet added a contemporary feel to the room. Cabinets are oak.
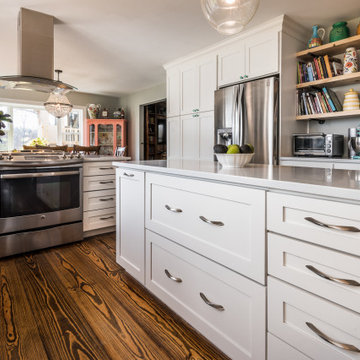
This gorgeous, white kitchen designed by Curtis Lumber Company Inc. features Prairie Doors in Glacier from Wellborn Cabinet, Inc. and Nouveau Twisted Knobs by Top Knobs. Photos property of Curtis Lumber Company, Inc.
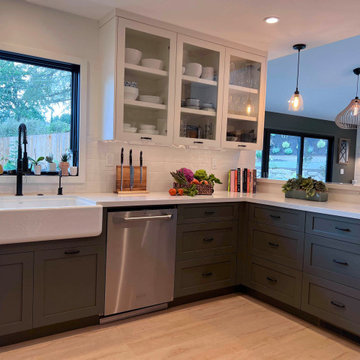
family kitchen with peninsula bar with stools upgraded appliances beautiful dark green finish on lower cabinets and glass-front white upper cabinets
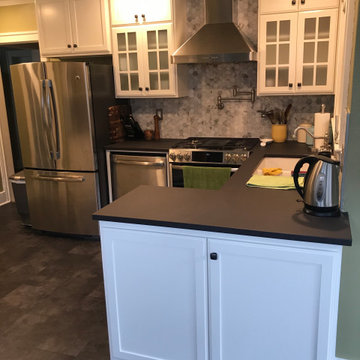
This is a 1920's house that has limited space. We removed the drop ceiling and brought the cabinets all of the way up to allow for optimal usage of space. We also added a pot filler over the stove and re-designed the corner cabinet for better usage of space.
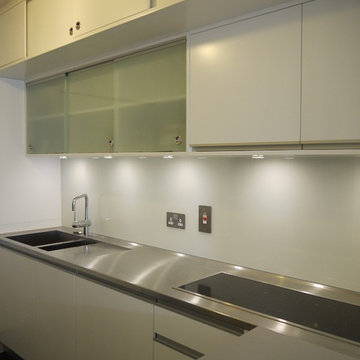
Barbican Replica Kitchen made by PMI Cabinets.
This kitchen is a made to look like the original Barbican kitchens.
Consists of three layers of units. Maximising the use of space.
Base units, wall units and overhanging top cupboards.
Modern sofclosing hinges on the doors and softclosing runners on drawers.
stailess steel worktop on the sink/hob run and a corian worktop on other worksurfaces. aluminium profile pull on hinged. Solid sliding doors overhanging glased sliding door cabinets.
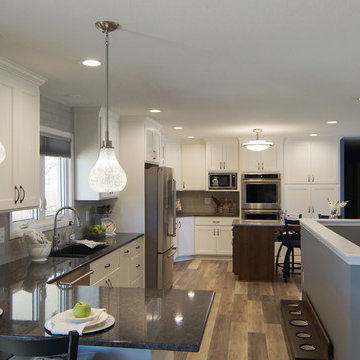
The peninsula on this end of the kitchen offers a cozy place for a quick breakfast or snack, and provides additional counter space for entertaining. Pendant lights with mercury glass shades add more light over the eating space. Custom doggy buffet for client's four dogs.
Wall color: Sherwin Williams Earl Grey (7660)
Cabinets & trim color: Sherwin Williams Snowbound (7004)
326 Billeder af køkken med glaslåger og vinylgulv
9
