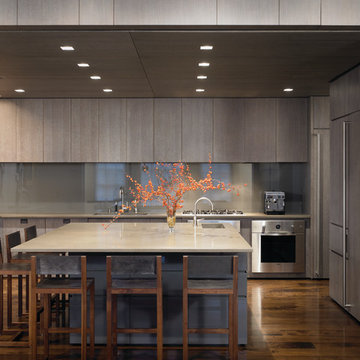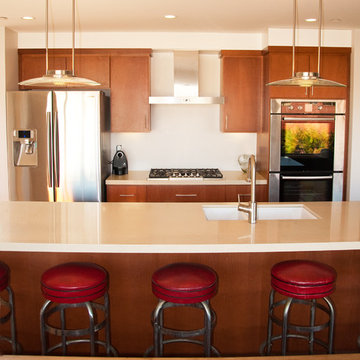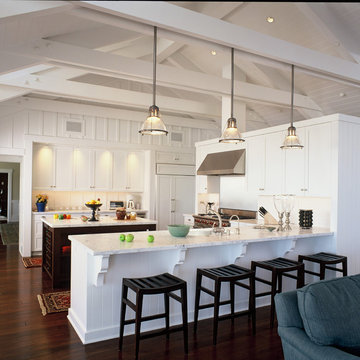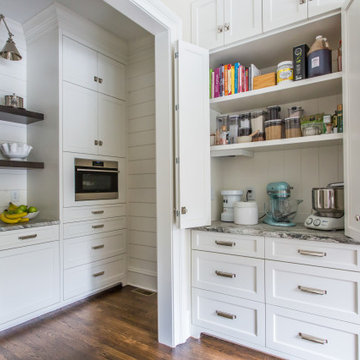63.570 Billeder af køkken med glasplade som stænkplade og stænkplade i træ
Sorteret efter:
Budget
Sorter efter:Populær i dag
141 - 160 af 63.570 billeder
Item 1 ud af 3

Eichler in Marinwood - In conjunction to the porous programmatic kitchen block as a connective element, the walls along the main corridor add to the sense of bringing outside in. The fin wall adjacent to the entry has been detailed to have the siding slip past the glass, while the living, kitchen and dining room are all connected by a walnut veneer feature wall running the length of the house. This wall also echoes the lush surroundings of lucas valley as well as the original mahogany plywood panels used within eichlers.
photo: scott hargis

The owners of this Turramurra kitchen are a busy young family of six. In the brief for their new kitchen, the island was to be the focal point for most activities, including food preparation, and activities, including food preparation, and also to provide seating for family and friends to gather around.

Tom Sullam Photography
Schiffini kitchen
Saarinen Tulip table
Vitra Vegetal Chair

This kitchen was only made possible by a combination of manipulating the architecture of the house and redefining the spaces. Some structural limitations gave rise to elegant solutions in the design of the demising walls and the ceiling over the kitchen. This ceiling design motif was repeated for the breakfast area and the dining room adjacent. The former porch was captured to the interior for an enhanced breakfast room. New defining walls established a language that was repeated in the cabinet layout. A walnut eating bar is shaped to match the walnut cabinets that surround the fridge. This bridge shape was again repeated in the shape of the countertop.
Two-tone cabinets of black gloss lacquer and horizontal grain-matched walnut create a striking contrast to each other and are complimented by the limestone floor and stainless appliances. By intentionally leaving the cooktop wall empty of uppers that tough the ceiling, a simple solution of walnut backsplash panels adds to the width perception of the room.
Photo Credit: Metropolis Studio

Кухня - Столовая - Гостиная
Кухня изготовлена по эскизам дизайнера из МДФ в шпоне американского ореха, шелковисто-матовые черные фасады
Столешница - акрил черный
Фартук - стекло черное тонированное
Инженерная доска Finex Индиана, в грубой ручной обработке с неровной поверхностью

Kitchen remodeling part of a complete home remodel - all walls in living room and old kitchen removed, ceiling raised for an open concept design, kitchen includes white shaker cabinet with gray quartz counter tops and glass tile backsplash, all stock items which was making the work expedited and kept the client on budget.
also featuring large windows and doors To maximize backyard view.
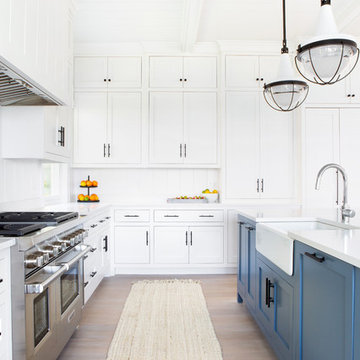
Architectural advisement, Interior Design, Custom Furniture Design & Art Curation by Chango & Co.
Photography by Sarah Elliott
See the feature in Domino Magazine
63.570 Billeder af køkken med glasplade som stænkplade og stænkplade i træ
8

