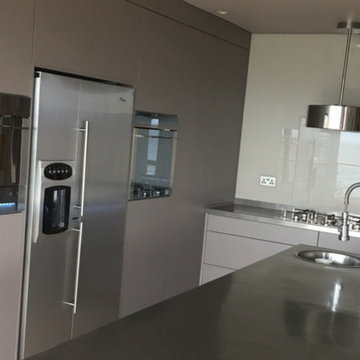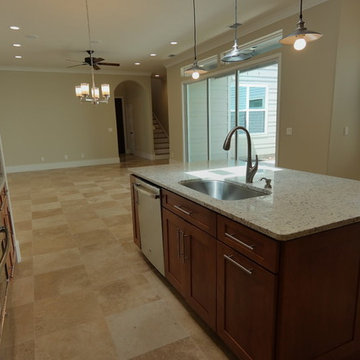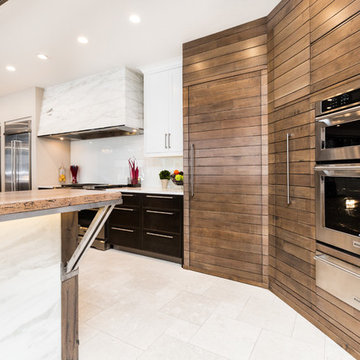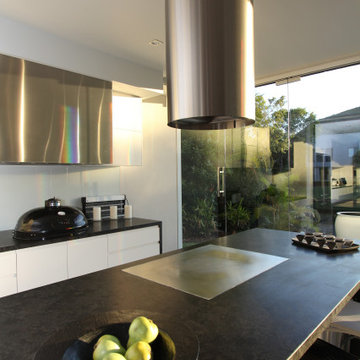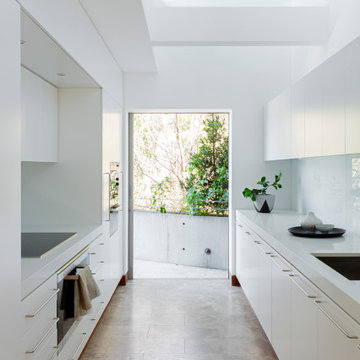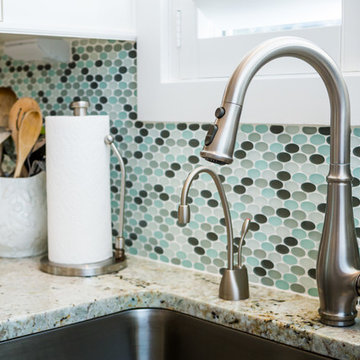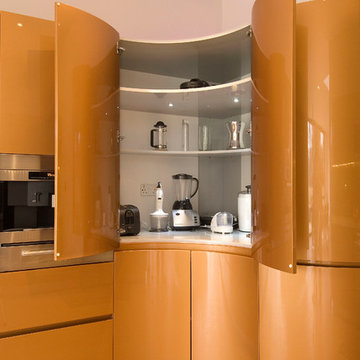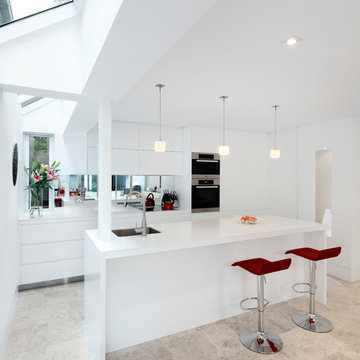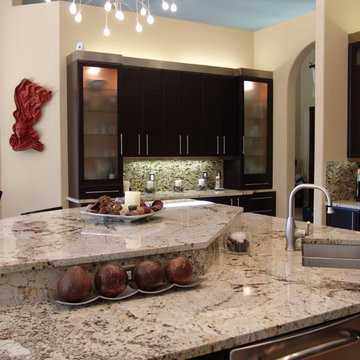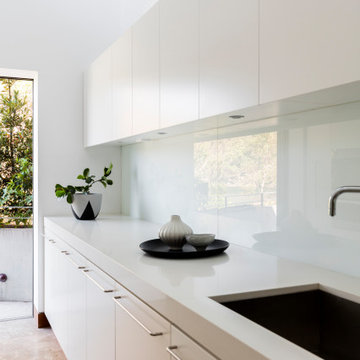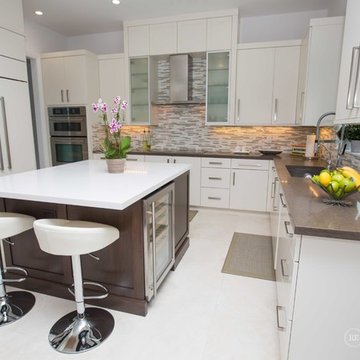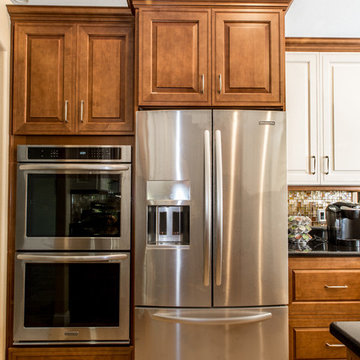707 Billeder af køkken med glasplade som stænkplade og travertin gulv
Sorteret efter:
Budget
Sorter efter:Populær i dag
241 - 260 af 707 billeder
Item 1 ud af 3
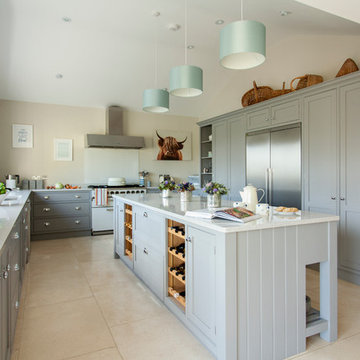
Our clients wanted a big, stainless steel American style fridge/freezer that sat flush within the cabinetry around it. They also wanted a range cooker and large central island. Mission accomplished!
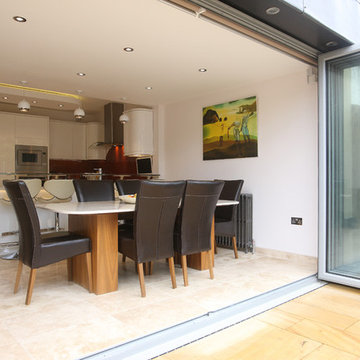
From planning permission and wall removal through to Installation of RSJ's, rewire, re plumb and re plaster. Installation of new kitchen together with Down Lights and new tiled floor. Bi-fold doors and external lighting. Glass suspended breakfast bar and curved handle less kitchen and wall units. Column radiators
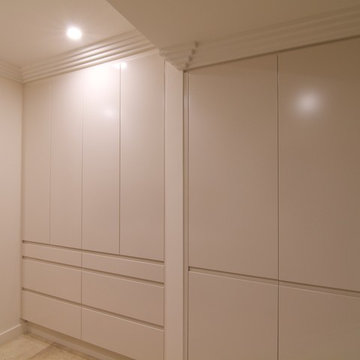
The star in this space is the view, so a subtle, clean-line approach was the perfect kitchen design for this client. The spacious island invites guests and cooks alike. The inclusion of a handy 'home admin' area is a great addition for clients with busy work/home commitments. The combined laundry and butler's pantry is a much used area by these clients, who like to entertain on a regular basis. Plenty of storage adds to the functionality of the space.
The TV Unit was a must have, as it enables perfect use of space, and placement of components, such as the TV and fireplace.
The small bathroom was cleverly designed to make it appear as spacious as possible. A subtle colour palette was a clear choice.
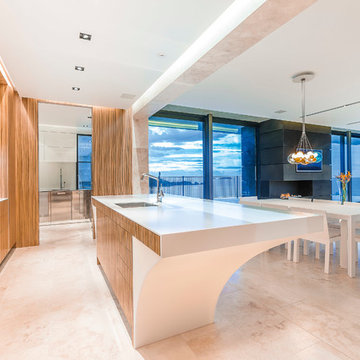
A large scale new build on Waiheke Island. The client wanted a floating island and the overall kitchen needed to have a European influence and to be handle less (all cupboards and draws are electric opening). The entire island is thermoformed Corian with LED back lighting. Photography by Kallan MacLeod
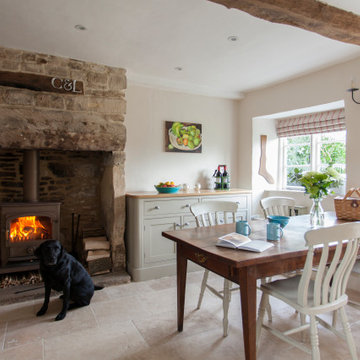
We did the kitchen and utility room for these clients. They had a stone floor so wanted oak worktops rather than granite or quartz. They also preferred to have open shelving rather than wall units to create a feeling of more space in the room.
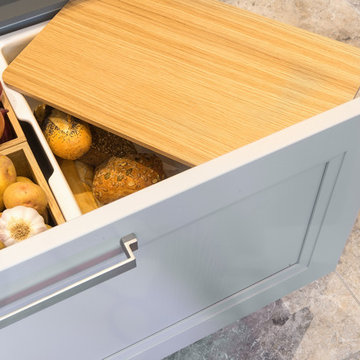
Kitchen refurbishment in Shenley Brook End, Milton Keynes. Photo credit - Andrew Hatfield Photography
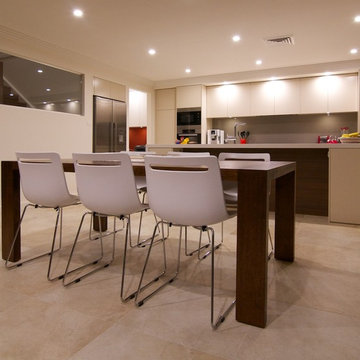
The star in this space is the view, so a subtle, clean-line approach was the perfect kitchen design for this client. The spacious island invites guests and cooks alike. The inclusion of a handy 'home admin' area is a great addition for clients with busy work/home commitments. The combined laundry and butler's pantry is a much used area by these clients, who like to entertain on a regular basis. Plenty of storage adds to the functionality of the space.
The TV Unit was a must have, as it enables perfect use of space, and placement of components, such as the TV and fireplace.
The small bathroom was cleverly designed to make it appear as spacious as possible. A subtle colour palette was a clear choice.
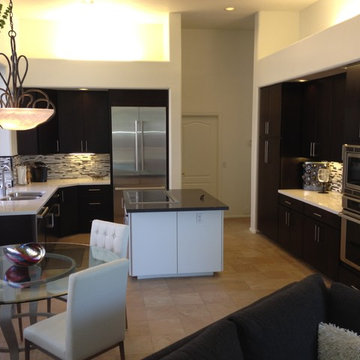
Slab front espresso cabinets on the walls with a contrasting white island. We also used a darker Silestone on the island for emphasis against the lighter flagstone floors. The white and black glass back splash ties in the cabinet colors and is the final touch to this contemporary design. #kitchen #design #cabinets #kitchencabinets #kitchendesign #trends #kitchentrends #designtrends #modernkitchen #moderndesign #transitionaldesign #transitionalkitchens #farmhousekitchen #farmhousedesign #scottsdalekitchens #scottsdalecabinets #scottsdaledesign #phoenixkitchen #phoenixdesign #phoenixcabinets
707 Billeder af køkken med glasplade som stænkplade og travertin gulv
13
