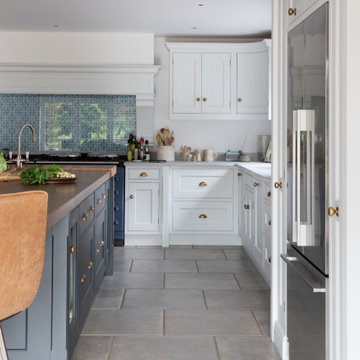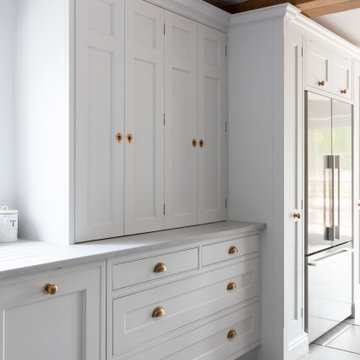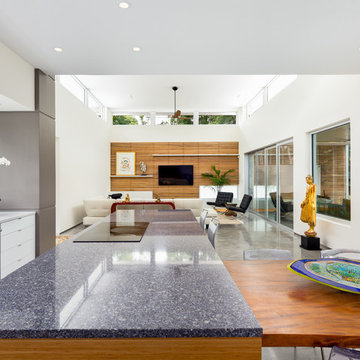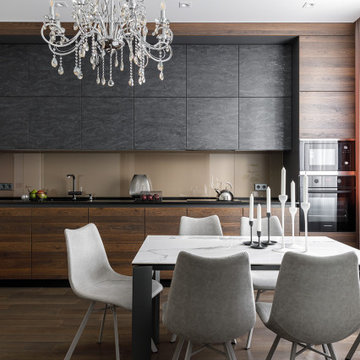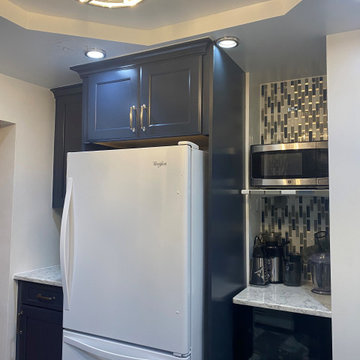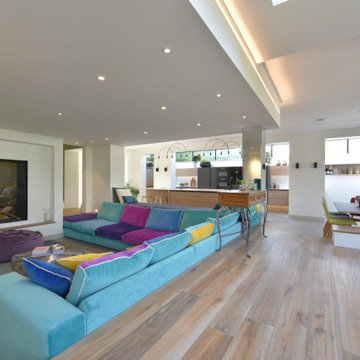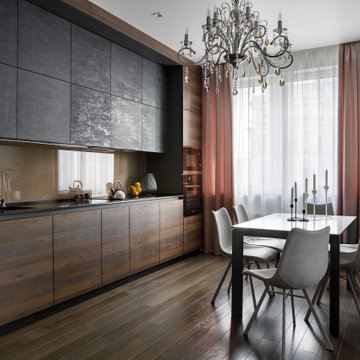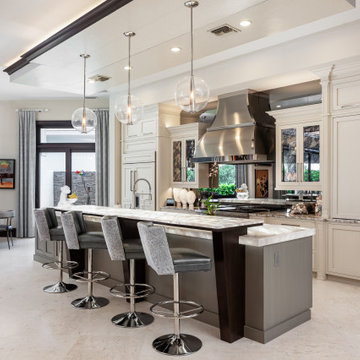1.618 Billeder af køkken med glasplade som stænkplade
Sorteret efter:
Budget
Sorter efter:Populær i dag
41 - 60 af 1.618 billeder
Item 1 ud af 3
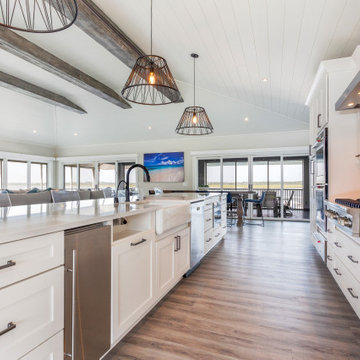
Island storage abounds...add a gorgeous farmhouse sink and a beautiful faucet and you're all set...notice the hidden paper towel holder to the left of the sink.

対面式のキッチンカウンターは高さ1060mm(奥行399mm)の程よい高さで、視線をさえぎりキッチンカウンターを見せないスタイルです。
人造大理石のキッチンカウンターは、「ハイバックカウンター」です。バックガード(立ち上がり)部分を高く立ち上げた人造大理石一体形状になっているので、段差がなく汚れがたまりにくい形状になっています。
・システムキッチン:トクラス「Berry」ステップ対面ハイバックカウンター(収納タイプ)
・カップボード:トクラス「Berry」

Один из способов не загромождать маленькую кухню — превратить подоконник в стол.
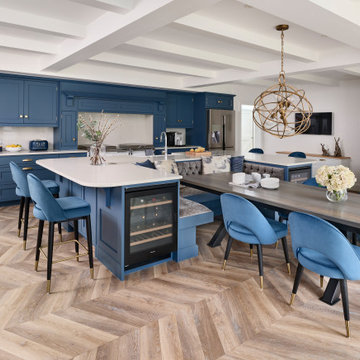
Our clients were seeking a classic and stylish Shaker kitchen with a contemporary edge, to complement the architecture of their five-year-old house, which features a modern beamed ceiling and herringbone flooring. They also wanted a kitchen island to include banquette seating surrounding one end of a large industrial-style dining table with an Ash wooden table top that our clients already owned. We designed the main run of in frame cabinetry with a classic cornice to completely fit within the recessed space along the back wall behind the island, which is hand-painted in Stewkey Blue by Farrow & Ball. This includes a central inglenook and an overmantel that conceals a Siemens canopy extractor hood above a white Everhot range cooker. Overhead cabinets and undercounter storage cupboards were included within the design, together with oak dovetailed deep drawer storage boxes. A Samsung American-style fridge freezer was also integrated within the run. A 30mm thick quartz worktop in Tuscany colourway extends on either side of the range cooker and this is repeated on the kitchen island as well, with an overhang on both sides of the u-shaped design to accommodate bar stools beneath. In the centre of the island, we created u-shaped banquette seating upholstered in grey velvet to surround one end of the large rectangular dining table. To store their collection of fine wines, we specified two undercounter wine conditioners by Miele to fit within each end of the island to store reds, whites and Champagnes. Along the length of the island, facing the Everhot is a large ceramic double-bowl Belfast sink by Shaws of Darwen and a Quooker Cube tap, providing hot, cold, boiling and sparkling water. On the task side of the island, two 60cm dishwashers by Miele are integrated at either end of the cabinetry together with storage for pull-out bins and utility items.
On a further run to the left of the island, we designed and made a large Shaker two-door pantry larder, hand-painted in All White by Farrow & Ball and featuring deep dovetail drawer boxes beneath. Extending on either side of the pantry is natural oak contemporary open shelving to mix with the traditional design of the kitchen. A further freestanding cabinet with a natural solid oak top was handmade to sit beneath the client’s wall-mounted television. Cup handles and knobs are all brushed brass by Crofts and Assinder, with matching brass butt hinges.

La cucina affaccia sull'ingresso della casa con una penisola con fuochi in linea della Smeg. Cappa in acciaio sospesa. Pannellatura della cucina in laminato multicolore. Soppalco sopra ingresso con letto ospiti. Scaletta vintage di accesso al soppalco. Piano del top e lavabi in corian. Paraspruzzi in vetro retro-verniciato.
Camino passante tra cucina e sala con piano in mattoni e lati in lastre di ghisa. Porta in vetro ad arco, con telaio in ferro su misura per passaggio da pranzo a sala.
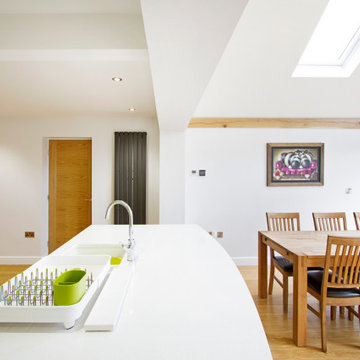
Our clients have always loved the location of their house for easy access to work, schools, leisure facilities and social connections, but they were becoming increasingly frustrated with the form and size constraints of their home.
As the family has grown and developed their lifestyles and living patterns had changed. Their three bedroomed link detached house was starting to feel small and it was proving to be increasingly unsuitable for their lifestyle. The separate downstairs living areas were dividing the family, they were struggling to fit in a room big enough to accommodate them all to sit down and eat together. As a result of the small separate living, kitchen and dining spaces they were spending little time in each other’s company. They desired to create a long term solution for their young family to grow into and enjoy.
Rather than moving house or self-building from scratch, they decided to stay in the location that they loved and to add a modern extension to their existing home. They aspired to create a modern, functional space for everyday family life, whilst improving the curb appeal of their home to add value.
We were appointed by our clients to create a design solution to replace the old, cold, and leaking conservatory to the rear of the property, with a modern, light filled, open plan home extension. The intention for the new large open living space was to break down the room barriers and respond to the needs of the family to support their home life into the foreseeable future.
Delivering on time and within budget were essential. With a young family and pets at home it was essential for minimal disruption to their daily lifestyle. The family needed help from our team at Croft Architecture to swiftly and successfully acquire Planning and Building Control Approval for their project to progress rapidly, ensuring project completion on time and to their determined budget.
In Context
A families, needs, wants, and desires are constantly changing as they mature, yet our family nests stay static, and can obstruct the ease and enjoyment of everyday life if they don’t adapt in line with modern living requirements.
Our Approach
The client’s home is located in a suburb of the city of Stoke-on-Trent in North Staffordshire. Their original house is a three bedroomed link detached family home that’s located on a mature housing estate close to the Trent and Mersey Canal.
The original home is immediately connected to the properties on either side via the garage link, with a neighbouring property flanking wall also located at the base of their rear garden too. Before progressing with the project we advised the family to inform all of their adjoining neighbours of their intention to extend. It's often much better to take the neighbourly approach and to inform neighbours of works in advace, so that they can express any concerns,which are often easily resolved.
Other matters to discuss with neighbours may be the need to have a Party Wall agreement. For more details about Party Wall Regulations click here to take a look at our blog.
To create the space that our clients aspired to achieve the neighbouring properties needed to be taken into consideration.
Design Approach
The site available was compact so a balance needed to e struck to provide a generous amount of floor space for the new extension. Our clients needed our help to create a design solution that offered them a generous amount of extra space whilst bearing no visual impact on the neighbouring properties or street scene.
The development of the design for the home extension referenced the style and character of the homes in the immediate neighbourhood, with particular features being given a contemporary twist.
Our clients had done their own research and planning with regards to the required look, finish and materials that wanted to use. They liked oak beamed structures and they wanted to create a light space that seamlessly opened into the garden, using a glazed oak beamed structure. However, oak comes a price and our clients had a determined budget for the project. Numerous companies were contacted for prices to reflect their budget and eventually perseverance paid off. The oak structure was sourced locally in Staffordshire.
The design of the newly extended family space complements the style & character of the main house, emulating design features and style of brick work. Careful design consideration has been given to ensure that the newly extended family living space corresponds well with not only, the adjoining properties, but also the neighbouring homes within the local area.
It was essential to ensure that the style, scale and proportions of the new generous family living space to the rear of the property beard no visual impact on the streetscape, yet the design responded to the living patterns of the family.
The extension to the rear of the home replaces a conservatory spanning the full width of the property, which was always too cold to use in the winter and too hot in the summer. We saw the opportunity for our clients to take advantage of the westerly afternoon/evening sun and to fill the space with natural light. We combined the traditional oak framing with modern glazing methods incorporated into the oak structure. The design of the extension was developed to receive the sunlight throughout the day using roof lights, with the evening sun being captured by the floor to ceiling grey framed bi-folding doors.
The pitched roof extension creates an internal vaulted ceiling giving the impression of a light, airy space, especially with the addition of the large roof lights.
The updated light grey, high gloss kitchen and light grey marble countertops help reflect the light from the skylights in the ceiling, with a zesty lime grey block splashback creating a perfect accent colour to reflect the family’s fun personalities and to bring life to their new living space.
The extension is an open room with the kitchen and dining room all sharing the same space. White walls have been combined with wooden flooring and oak structure to create a sense of warmth. The oak beams really come into their own in this large open plan space, especially with the vaulted ceiling and large folding doors open seamlessly into the back garden. Adding an oak framed extension with the floor to ceiling glazing has enabled the family to get the ‘wow factor’ within their budget.
Externally, our team at Croft Architecture have created a clean, traditional addition to the existing period property, whilst inside the dwelling now has a new, sleek, light and spacious family ‘hub’ that seamlessly connects with the existing home and the garden.
Our team has also worked closely with the client to consider the project as whole and not just the home extension and new additional garden space. The design of the external space has been carefully remodelled to ensure that the ground not only, works for the family, but also successfully enhance the visual appearance.
A strong working relationship between our team, the client and the planners enabled us to gain the necessary permissions promptly, rapidly propelling the project forwards within a short time frame. We enjoyed working with the project team and we’re extremely pleased to successfully deliver the completed project in accordance with our client’s timescales and budget.
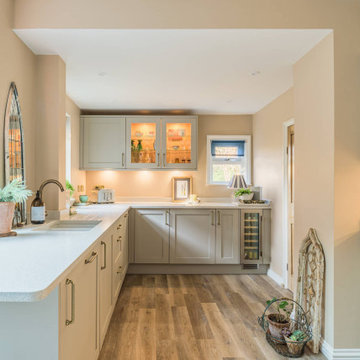
Our client's primary objective was to create a harmonious fusion between her kitchen, utility, and garden room. By opening up the space, she envisioned a seamless flow that unites these areas, making the kitchen the heart of her home. While she wanted to retain classic elements, her desire for a contemporary touch made this project even more exciting. Our mission was to make her vision a reality, ensuring she has a space she can enjoy for years to come.
To achieve the perfect balance of classic and contemporary, we chose Masterclass's Somerton Farringdon Grey furniture range. Coupled with PH1083 Antique Bronze handles, the range brings timeless appeal to the kitchen.
We opted for Quartz worktops in the serene shade of Cimstone Lapland, ensuring the space is both bright and airy. These worktops not only look stunning but also offer durability and functionality, ideal for keen home cooks.
A kitchen is only as good as its appliances and only the best was good enough for this kitchen. We proudly feature appliances from renowned brands, including AEG, Bosch, Zanussi, and Caple, ensuring seamless performance and convenience for our client’s culinary endeavours. The sink and tap from Blanco complement the overall design, adding a touch of elegance to the space.
We are proud to have been a part of this transformative journey, creating a kitchen that truly reflects our client's personality and style. If you're ready to turn your kitchen dreams into reality, visit us today at The Kitchen Store and let our team help you craft a space to be proud of.
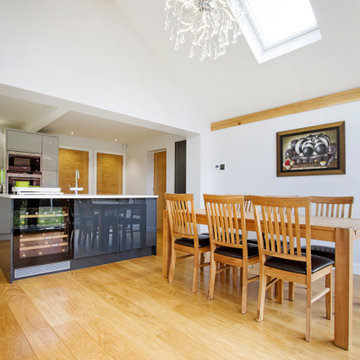
Our clients have always loved the location of their house for easy access to work, schools, leisure facilities and social connections, but they were becoming increasingly frustrated with the form and size constraints of their home.
As the family has grown and developed their lifestyles and living patterns had changed. Their three bedroomed link detached house was starting to feel small and it was proving to be increasingly unsuitable for their lifestyle. The separate downstairs living areas were dividing the family, they were struggling to fit in a room big enough to accommodate them all to sit down and eat together. As a result of the small separate living, kitchen and dining spaces they were spending little time in each other’s company. They desired to create a long term solution for their young family to grow into and enjoy.
Rather than moving house or self-building from scratch, they decided to stay in the location that they loved and to add a modern extension to their existing home. They aspired to create a modern, functional space for everyday family life, whilst improving the curb appeal of their home to add value.
We were appointed by our clients to create a design solution to replace the old, cold, and leaking conservatory to the rear of the property, with a modern, light filled, open plan home extension. The intention for the new large open living space was to break down the room barriers and respond to the needs of the family to support their home life into the foreseeable future.
Delivering on time and within budget were essential. With a young family and pets at home it was essential for minimal disruption to their daily lifestyle. The family needed help from our team at Croft Architecture to swiftly and successfully acquire Planning and Building Control Approval for their project to progress rapidly, ensuring project completion on time and to their determined budget.
In Context
A families, needs, wants, and desires are constantly changing as they mature, yet our family nests stay static, and can obstruct the ease and enjoyment of everyday life if they don’t adapt in line with modern living requirements.
Our Approach
The client’s home is located in a suburb of the city of Stoke-on-Trent in North Staffordshire. Their original house is a three bedroomed link detached family home that’s located on a mature housing estate close to the Trent and Mersey Canal.
The original home is immediately connected to the properties on either side via the garage link, with a neighbouring property flanking wall also located at the base of their rear garden too. Before progressing with the project we advised the family to inform all of their adjoining neighbours of their intention to extend. It's often much better to take the neighbourly approach and to inform neighbours of works in advace, so that they can express any concerns,which are often easily resolved.
Other matters to discuss with neighbours may be the need to have a Party Wall agreement. For more details about Party Wall Regulations click here to take a look at our blog.
To create the space that our clients aspired to achieve the neighbouring properties needed to be taken into consideration.
Design Approach
The site available was compact so a balance needed to e struck to provide a generous amount of floor space for the new extension. Our clients needed our help to create a design solution that offered them a generous amount of extra space whilst bearing no visual impact on the neighbouring properties or street scene.
The development of the design for the home extension referenced the style and character of the homes in the immediate neighbourhood, with particular features being given a contemporary twist.
Our clients had done their own research and planning with regards to the required look, finish and materials that wanted to use. They liked oak beamed structures and they wanted to create a light space that seamlessly opened into the garden, using a glazed oak beamed structure. However, oak comes a price and our clients had a determined budget for the project. Numerous companies were contacted for prices to reflect their budget and eventually perseverance paid off. The oak structure was sourced locally in Staffordshire.
The design of the newly extended family space complements the style & character of the main house, emulating design features and style of brick work. Careful design consideration has been given to ensure that the newly extended family living space corresponds well with not only, the adjoining properties, but also the neighbouring homes within the local area.
It was essential to ensure that the style, scale and proportions of the new generous family living space to the rear of the property beard no visual impact on the streetscape, yet the design responded to the living patterns of the family.
The extension to the rear of the home replaces a conservatory spanning the full width of the property, which was always too cold to use in the winter and too hot in the summer. We saw the opportunity for our clients to take advantage of the westerly afternoon/evening sun and to fill the space with natural light. We combined the traditional oak framing with modern glazing methods incorporated into the oak structure. The design of the extension was developed to receive the sunlight throughout the day using roof lights, with the evening sun being captured by the floor to ceiling grey framed bi-folding doors.
The pitched roof extension creates an internal vaulted ceiling giving the impression of a light, airy space, especially with the addition of the large roof lights.
The updated light grey, high gloss kitchen and light grey marble countertops help reflect the light from the skylights in the ceiling, with a zesty lime grey block splashback creating a perfect accent colour to reflect the family’s fun personalities and to bring life to their new living space.
The extension is an open room with the kitchen and dining room all sharing the same space. White walls have been combined with wooden flooring and oak structure to create a sense of warmth. The oak beams really come into their own in this large open plan space, especially with the vaulted ceiling and large folding doors open seamlessly into the back garden. Adding an oak framed extension with the floor to ceiling glazing has enabled the family to get the ‘wow factor’ within their budget.
Externally, our team at Croft Architecture have created a clean, traditional addition to the existing period property, whilst inside the dwelling now has a new, sleek, light and spacious family ‘hub’ that seamlessly connects with the existing home and the garden.
Our team has also worked closely with the client to consider the project as whole and not just the home extension and new additional garden space. The design of the external space has been carefully remodelled to ensure that the ground not only, works for the family, but also successfully enhance the visual appearance.
A strong working relationship between our team, the client and the planners enabled us to gain the necessary permissions promptly, rapidly propelling the project forwards within a short time frame. We enjoyed working with the project team and we’re extremely pleased to successfully deliver the completed project in accordance with our client’s timescales and budget.
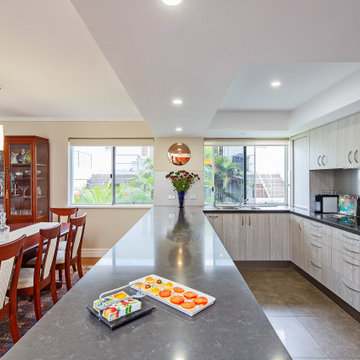
Modern kitchen renovation in a transitional inner-city riverside apartment.
1.618 Billeder af køkken med glasplade som stænkplade
3
