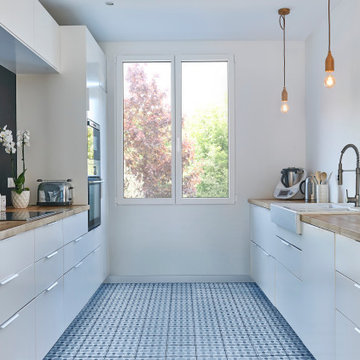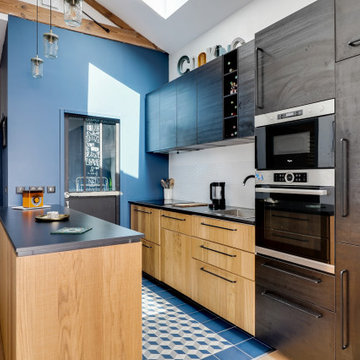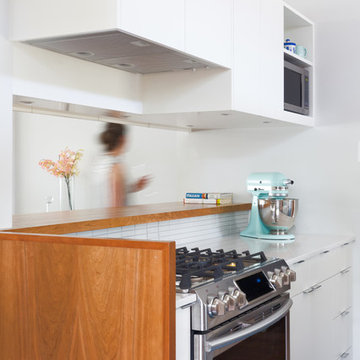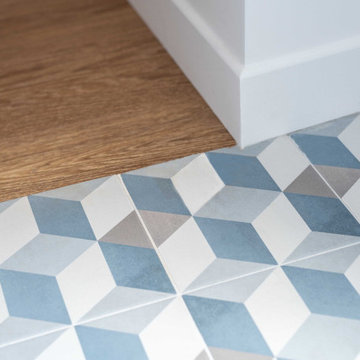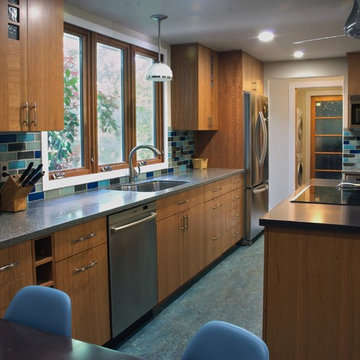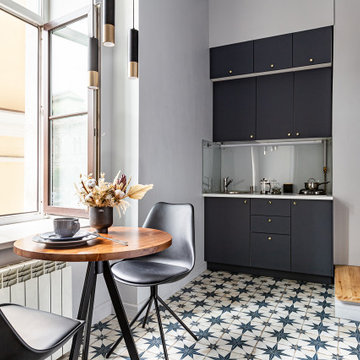532 Billeder af køkken med glatte skabsfronter og blåt gulv
Sorteret efter:
Budget
Sorter efter:Populær i dag
41 - 60 af 532 billeder
Item 1 ud af 3
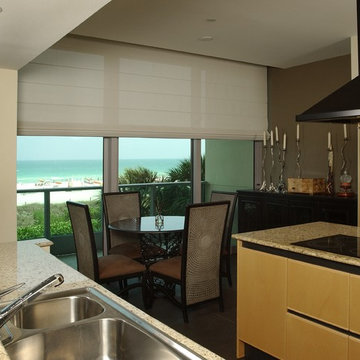
Cascade style, Solarweave® fabric, motorized Roman Shades with Radio Frequency Remote Control Operation

This minimalist kitchen design was created for an entrepreneur chef who wanted a clean entertaining and research work area. To minimize clutter; a hidden dishwasher was installed and cutting board cover fabricated for the sink. Color matched flush appliances and a concealed vent hood help create a clean work area. Custom solid Maple shelves were made on site and provide quick access to frequently used items as well as integrate AC ducts in a minimalist fashion. The customized tile backsplash integrates trim-less switches and outlets in the center of the flowers to reduce their visual impact on the composition. A locally fabricated cove tile was notched into the paper countertop to ease the transition visually and aid in cleaning. This image contains one of 4 kitchen work areas in the home.

Our design process is set up to tease out what is unique about a project and a client so that we can create something peculiar to them. When we first went to see this client, we noticed that they used their fridge as a kind of notice board to put up pictures by the kids, reminders, lists, cards etc… with magnets onto the metal face of the old fridge. In their new kitchen they wanted integrated appliances and for things to be neat, but we felt these drawings and cards needed a place to be celebrated and we proposed a cork panel integrated into the cabinet fronts… the idea developed into a full band of cork, stained black to match the black front of the oven, to bind design together. It also acts as a bit of a sound absorber (important when you have 3yr old twins!) and sits over the splash back so that there is a lot of space to curate an evolving backdrop of things you might pin to it.
In this design, we wanted to design the island as big table in the middle of the room. The thing about thinking of an island like a piece of furniture in this way is that it allows light and views through and around; it all helps the island feel more delicate and elegant… and the room less taken up by island. The frame is made from solid oak and we stained it black to balance the composition with the stained cork.
The sink run is a set of floating drawers that project from the wall and the flooring continues under them - this is important because again, it makes the room feel more spacious. The full height cabinets are purposefully a calm, matt off white. We used Farrow and Ball ’School house white’… because its our favourite ‘white’ of course! All of the whitegoods are integrated into this full height run: oven, microwave, fridge, freezer, dishwasher and a gigantic pantry cupboard.
A sweet detail is the hand turned cabinet door knobs - The clients are music lovers and the knobs are enlarged versions of the volume knob from a 1970s record player.

Our inspiration for this home was an updated and refined approach to Frank Lloyd Wright’s “Prairie-style”; one that responds well to the harsh Central Texas heat. By DESIGN we achieved soft balanced and glare-free daylighting, comfortable temperatures via passive solar control measures, energy efficiency without reliance on maintenance-intensive Green “gizmos” and lower exterior maintenance.
The client’s desire for a healthy, comfortable and fun home to raise a young family and to accommodate extended visitor stays, while being environmentally responsible through “high performance” building attributes, was met. Harmonious response to the site’s micro-climate, excellent Indoor Air Quality, enhanced natural ventilation strategies, and an elegant bug-free semi-outdoor “living room” that connects one to the outdoors are a few examples of the architect’s approach to Green by Design that results in a home that exceeds the expectations of its owners.
Photo by Mark Adams Media
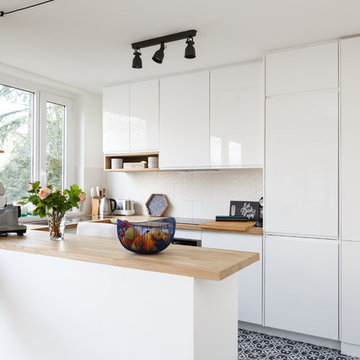
Réunir deux appartements pour une famille qui s'agrandit.
Alexis et Romina ont fait l'acquisition de l'appartement voisin au leur dans le but d'agrandir la surface de vie de leur nouvelle famille. Nous avons défoncé la cloison qui liait les deux appartements. A la place, nous avons installé une verrière, en guise de séparation légère entre la salle à manger et la cuisine. Nous avons fini le chantier 15 jours avant afin de leur permettre de fêter Noël chez eux.
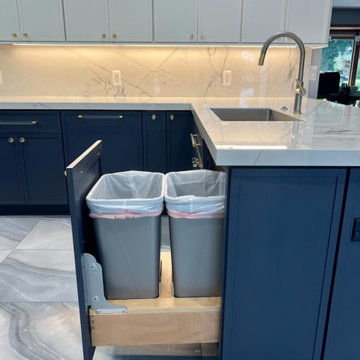
This kitchen was installed by one of LKB's amazing local builders using Showplace Cabinetry. This island has a 1” Slim Shaker Door in oak wood with Hale Navy Blue Paint in matte finish, with the perimeter in 1” Slim Shaker Door in maple wood with white paint in satin finish. The cabinetry hardware is LKB Select Crystal Hardware with Signature Satin Brass trim.

Réaménagement total d'un duplex de 140m2, déplacement de trémie, Création d'escalier sur mesure, menuiseries sur mesure,création de la cuisine sur mesure, rangements optimisés et intégrés, création d'ambiances... Aménagement mobilier, mise en scène...
Creation dune cuisine sur mesure, de son ilot central qui combine a la bois un espace de travail, des assises hautes pour la partie bar, ainsi qu’une reelle table a manger pour 4 personnes

Open concept kitchen with custom maple cabinetry and numerous storage features, plus wide walkways for easy access. This is a custom home designed and built by Meadowlark Design + Build.
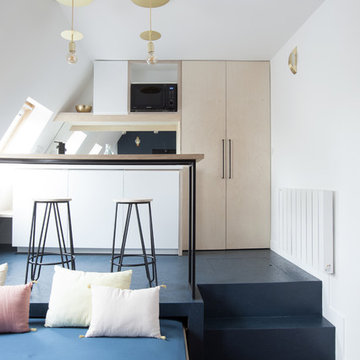
Trois chambres sous les toits ont été réunies pour créer ce petit studio de 21m2 : espace modulable par le lit sur roulettes qui se range sous la cuisine et qui peut aussi devenir canapé.
Ce studio offre tous les atouts d’un appartement en optimisant l'espace disponible - un grand dressing, une salle d'eau profitant de lumière naturelle par une vitre, un bureau qui s'insère derrière, cuisine et son bar créant une liaison avec l'espace de vie qui devient chambre lorsque l'on sort le lit.
Crédit photos : Fabienne Delafraye

Авторы проекта:
Макс Жуков
Виктор Штефан
Стиль: Даша Соболева
Фото: Сергей Красюк

The homeowners, an eclectic and quirky couple, wanted to renovate their kitchen for functional reasons: the old floors, counters, etc, were dirty, ugly, and not usable; lighting was giant fluorescents, etc. While they wanted to modernize, they also wanted to retain a fun and retro vibe. So we modernized with functional new materials: quartz counters, porcelain tile floors. But by using bold, bright colors and mixing a few fun patterns, we kept it fun. Retro-style chairs, table, and lighting completed the look.

Full slab backsplashes in Bistro Green carry up the pattern for a bold color statement, complimented by the white cabinetry, producing a unified and clean aesthetic.
Photo: Glenn Koslowsky
532 Billeder af køkken med glatte skabsfronter og blåt gulv
3
