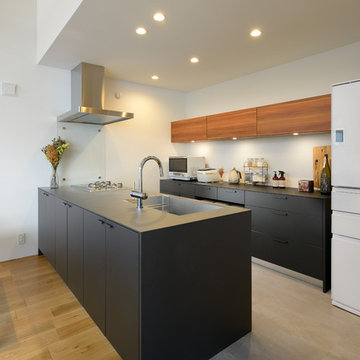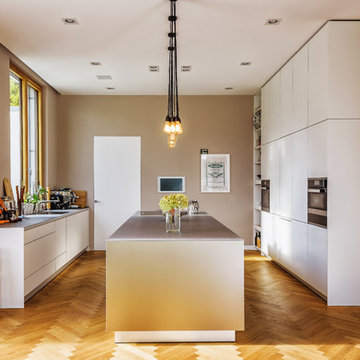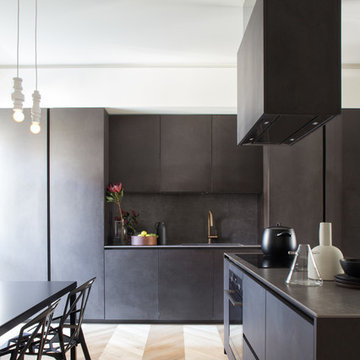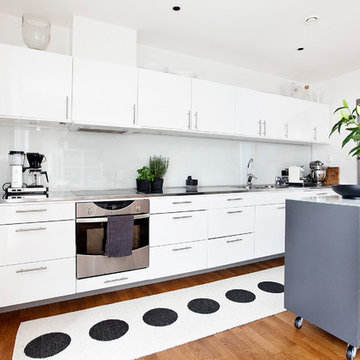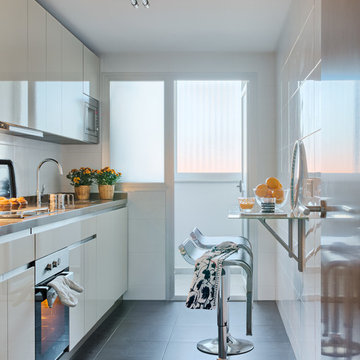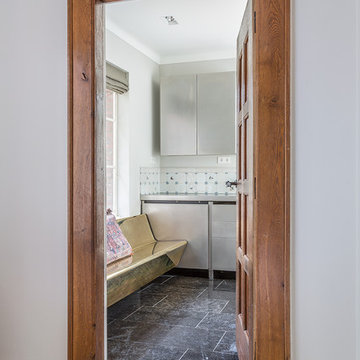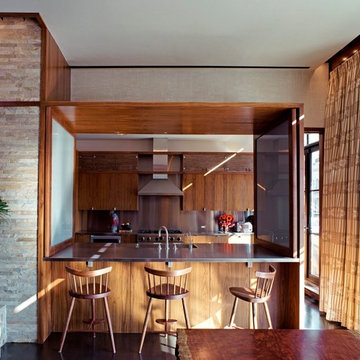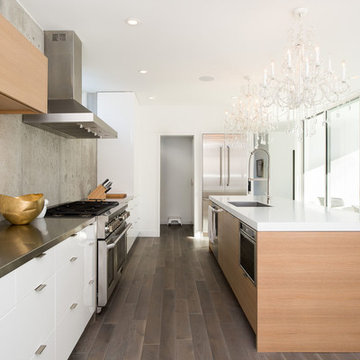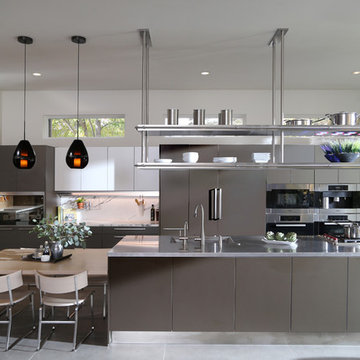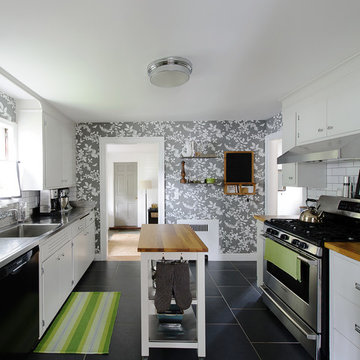7.521 Billeder af køkken med glatte skabsfronter og bordplade i rustfrit stål
Sorteret efter:
Budget
Sorter efter:Populær i dag
161 - 180 af 7.521 billeder
Item 1 ud af 3
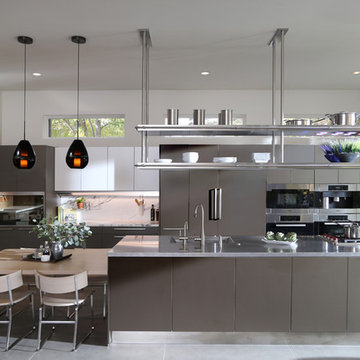
Cabinetry: Arclinea
Cabinetry style/ finish/ hardware: Cabinetry in cafe Latte and white laminate with externally applied Orizzonte handle. Arclinea vintage stainless steel countertop with welded sink on island. Arclinea hanging shelf with grow light over island. Arclinea Nordic oak dining table with Olimpia chairs.
Design: Cornerstone Interior Design
Photography: Cornerstone Interior Design
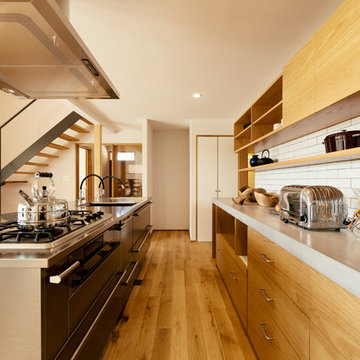
造作キッチンバックはホワイトオーク、壁面にはタイルを使用。作業台天板はモルタル風塗装を施している。
photo by Shinichiro Uchida
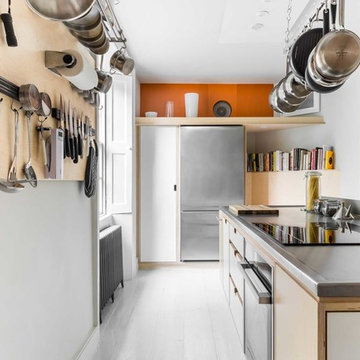
A modern grey and orange kitchen crafted for a grade II listed building in the city of Bath.
The kitchen cabinets and wall storage unit were handcrafted from birch ply. The kitchen island featured incorporated shelving, and we added a neat seating zone with a dedicated book shelf. We included a stainless steel worktop and orange Velchromat wall panels.
Photo: Billy Bolton
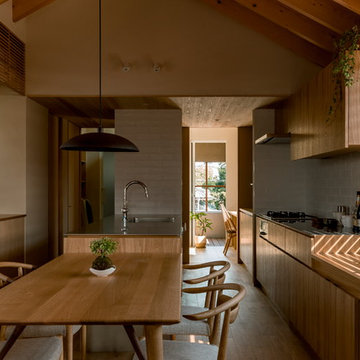
松栄の家 HEARTH ARCHITECTS
本計画は東西に間口5.5m×奥行32mという京都の「うなぎの寝床」のような敷地に計画されたプロジェクトです。そのため南北は建物に囲まれ非常に採光と採風が確保しにくい条件でした。そこで本計画では主要な用途を二階に配置し、凛として佇みながらも周辺環境に溶け込む浮遊する長屋を構築しました。そして接道となる前面側と実家の敷地に繋がる裏側のどちらからも動線が確保出来るように浮遊した長屋の一部をピロティとし、屋根のある半屋外空間として長い路地空間を確保しました。
建物全体としては出来る限りコンパクトに無駄な用途を省き、その代わりに内外部に余白を創り出し、そこに樹木や植物を配置することで家のどこにいながらでも自然を感じ季節や時間の変化を楽しむ豊かな空間を確保しました。この無駄のないすっきりと落ち着いた和の空間は、クライアントの日常に芸術的な自然の変化を日々与えてくれます。
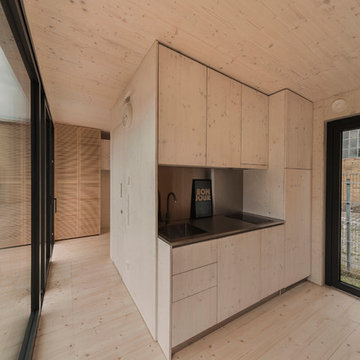
Durch eine breite Fensterfront wird der Innenraum mit der großen Holzterrasse und dem Außenraum verbunden.
Foto: Dmitriy Yagovkin.
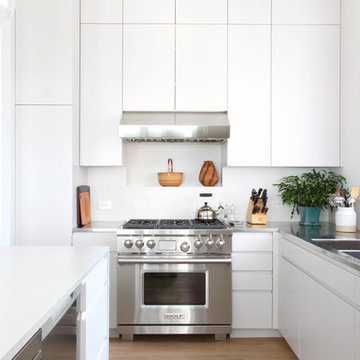
This Chelsea loft was transformed from a beat-up live-work space into a tranquil, light-filled home with oversized windows and high ceilings. The open floor plan created a new kitchen, dining area, and living room in one space, with two airy bedrooms and bathrooms at the other end of the layout. We used a pale, white oak flooring from LV Wood Floors throughout the space, and kept the color palette light and neutral. The kitchen features custom cabinetry with minimal hardware and a wide island with seating on one side. Appliances are Wolf and Subzero. Track lighting by Tech Lighting. Photo by Maletz Design

The transformation of this high-rise condo in the heart of San Francisco was literally from floor to ceiling. Studio Becker custom built everything from the bed and shoji screens to the interior doors and wall paneling...and of course the kitchen, baths and wardrobes!
It’s all Studio Becker in this master bedroom - teak light boxes line the ceiling, shoji sliding doors conceal the walk-in closet and house the flat screen TV. A custom teak bed with a headboard and storage drawers below transition into full-height night stands with mirrored fronts (with lots of storage inside) and interior up-lit shelving with a light valance above. A window seat that provides additional storage and a lounging area finishes out the room.
Teak wall paneling with a concealed touchless coat closet, interior shoji doors and a desk niche with an inset leather writing surface and cord catcher are just a few more of the customized features built for this condo.
This Collection M kitchen, in Manhattan, high gloss walnut burl and Rimini stainless steel, is packed full of fun features, including an eating table that hydraulically lifts from table height to bar height for parties, an in-counter appliance garage in a concealed elevation system and Studio Becker’s electric Smart drawer with custom inserts for sushi service, fine bone china and stemware.
Combinations of teak and black lacquer with custom vanity designs give these bathrooms the Asian flare the homeowner’s were looking for.
This project has been featured on HGTV's Million Dollar Rooms

Creating access to a new outdoor balcony, architect Mary Cerrone replaced the window with a full-pane glass door. The challenge of a narrow thoroughfare was overcome by implementing a sliding screen, which when opened slides into a pocket behind the refrigerator.
By placing a focal point of bright color in the doorway, the room gains a feeling of greater depth, while the dying process of the wood mirrors that of the cabinetry.
Door Hardware: Flat Track Series, barndoorhardware.com
Photo: Adrienne DeRosa Photography © 2013 Houzz
Design: Mary Cerrone
7.521 Billeder af køkken med glatte skabsfronter og bordplade i rustfrit stål
9
