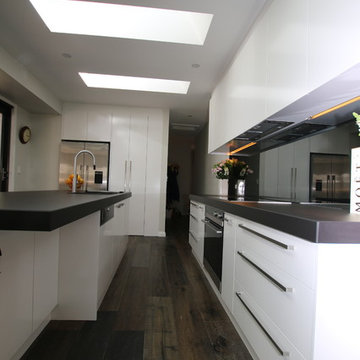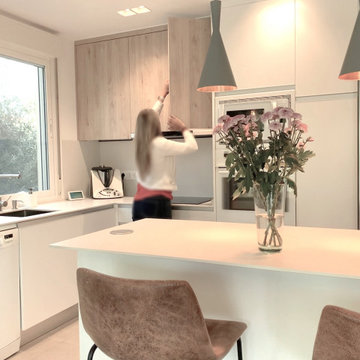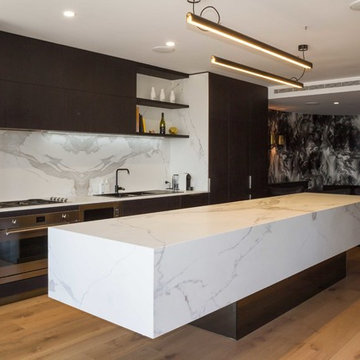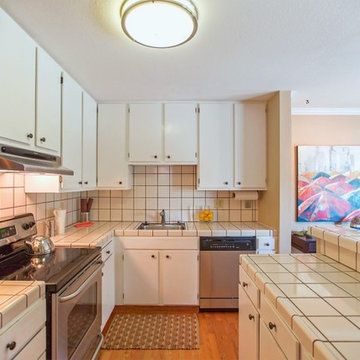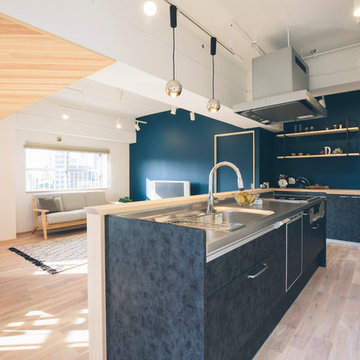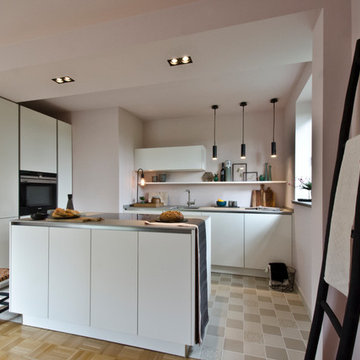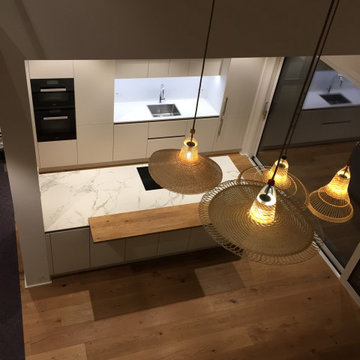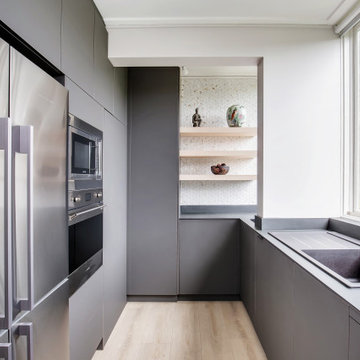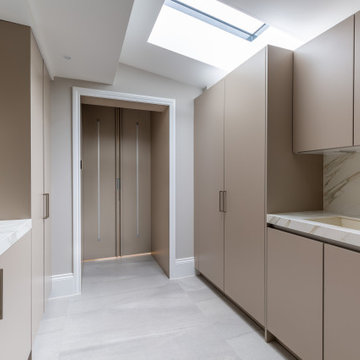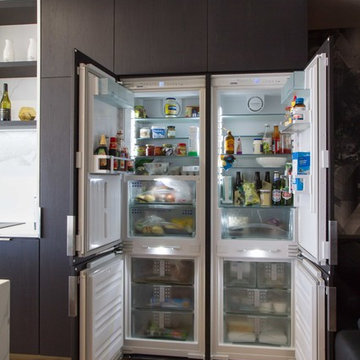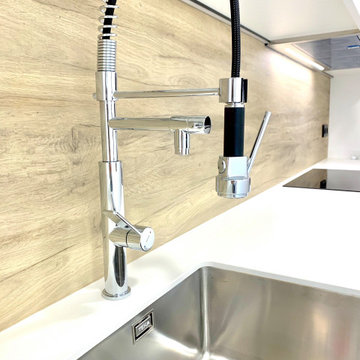1.359 Billeder af køkken med glatte skabsfronter og flisebelagt bordplade
Sorteret efter:
Budget
Sorter efter:Populær i dag
301 - 320 af 1.359 billeder
Item 1 ud af 3
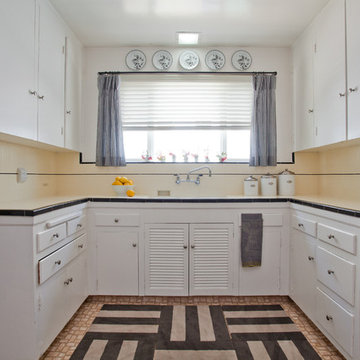
This home showcases a joyful palette with printed upholstery, bright pops of color, and unexpected design elements. It's all about balancing style with functionality as each piece of decor serves an aesthetic and practical purpose.
---
Project designed by Pasadena interior design studio Amy Peltier Interior Design & Home. They serve Pasadena, Bradbury, South Pasadena, San Marino, La Canada Flintridge, Altadena, Monrovia, Sierra Madre, Los Angeles, as well as surrounding areas.
For more about Amy Peltier Interior Design & Home, click here: https://peltierinteriors.com/
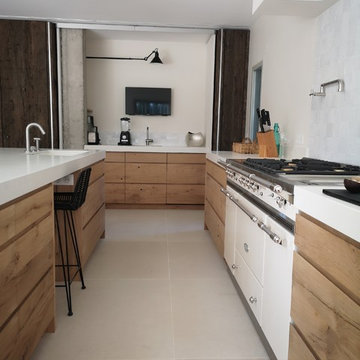
Création d'une cuisine dans un bel espace , un mur en bois brut permet de cacher une partie plus technique avec évier et lave vaisselle . L'îlot central de grande dimension surplombé d'une lampe Moby dick permet de manger à 4 personnes . Un robinet pliant à été placé sur le piano de cuisson Lacanche pour remplir les casseroles directement sur le feu .
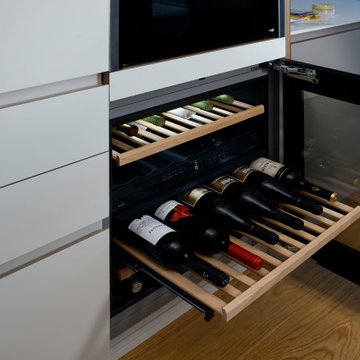
Mobiliario de cocina en laminado Fenix, sobre base de tablero marino macizo. Encimeras en porcelánico Inalco Larssen. Electrodomésticos Neff, Liebherr, Gutmann y Blanco.

In order to meet the growing requirements of a young family, DFA worked with the client to design a single storey extension that transformed the internal layout of the ground floor, providing both space and light whilst using existing features to add interest and delight. The new glazed gable provides generous light to the north elevation and the asymmetric roof allows increased ceiling height and consideration to neighbouring properties.
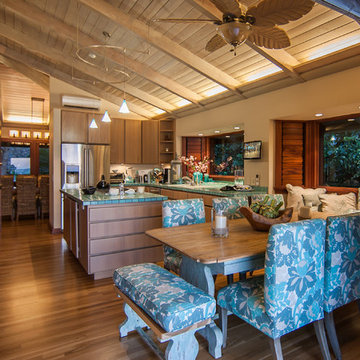
Architect- Marc Taron
Contractor- David Stoops
Interior Design- Shelby Hansen
Photography- Dan Cunningham
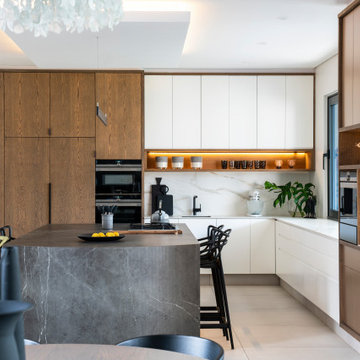
New built home we designed and installed a kitchen, custom dining table, new bar, TV and fireplace unit, PJ lounge / study as well as main dressing room and all the bathroom vanities
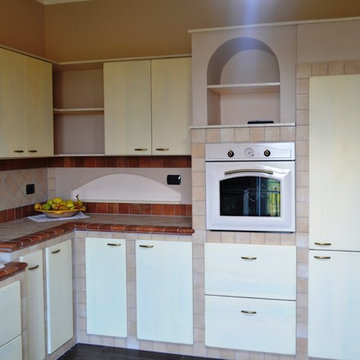
Le nostre cucine sono costituite da moduli prefiniti di facile composizione e rapido montaggio, realizzati con legno di varie essenze di ottima qualità, con ceramica ed elettrodomestici delle più prestigiose marche italiane; ogni singolo elemento viene prodotto e premontato in laboratorio così da verificare che tutti i componenti siano stati costruiti correttamente.
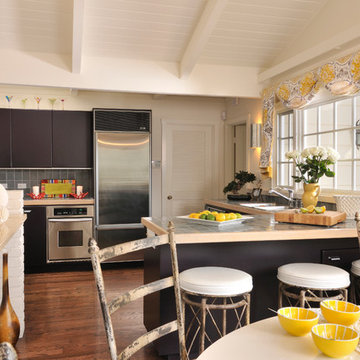
Small but very practical kitchen. We kept original layout and updated cabinet doors to modern flat panel fronts and painted to match sofa in great room. Iron chairs and barstools were custom made to match the tree bark outside the windows bringing the outdoors in.
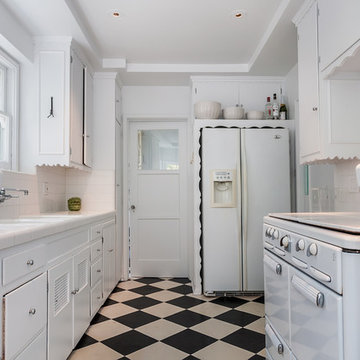
The 1938 kitchen - complete with Roper range original to the house - was refreshed with new white tile and recessed halogen lighting. The checkered vinyl tile floor replaces worn pink linoleum added in 1944, and all new drawers and door fronts mimic the originals. A utility room behind the door at the rear was converted in a laundry room and pantry.
1.359 Billeder af køkken med glatte skabsfronter og flisebelagt bordplade
16
