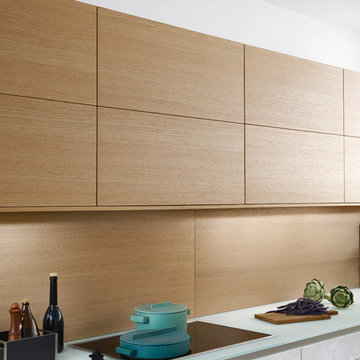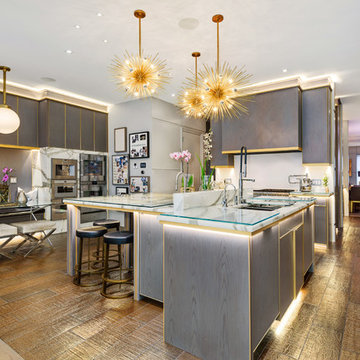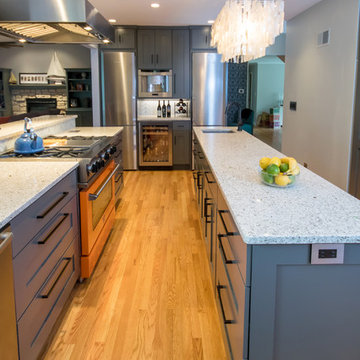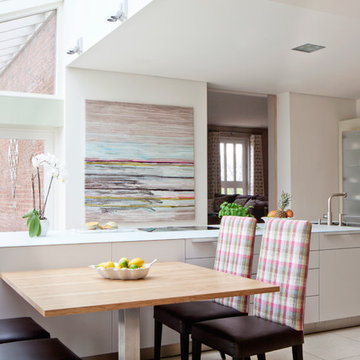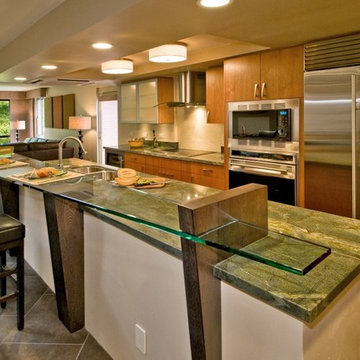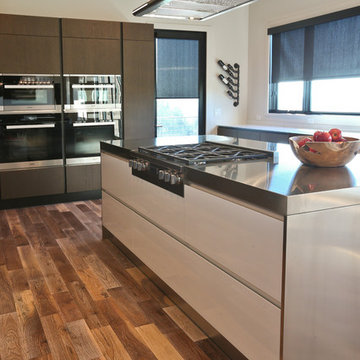1.304 Billeder af køkken med glatte skabsfronter og glasbordplade
Sorteret efter:
Budget
Sorter efter:Populær i dag
161 - 180 af 1.304 billeder
Item 1 ud af 3
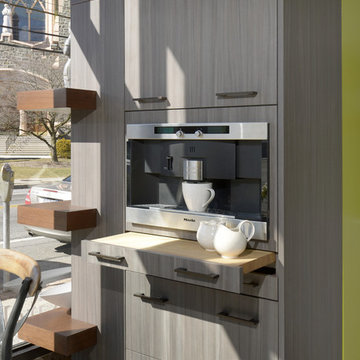
This contemporary display in our Mount Kisco showroom was designed by senior designer Paulette Gambacorta and features cabinetry by both Wood-mode and Brookhaven. The L-shaped perimeter features Brookhaven’s Vista door in a laminate with integrated handles and a pull out chopping block. The two center white gloss wall cabinets are Wood-Mode along with the Miele coffee center in a Smokey Brown Pear wood grain laminate. The white glass countertop and Bevande Chia backsplash are from Terra Tile. The microwave is GE, and the sink and faucet are Franke.
Designer: Paulette Gambacorta
Photo Credit: Peter Krupenye
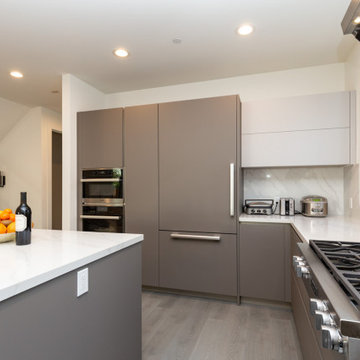
Kitchen cabinets from the Aran Cucine Lab 13 collection. Base cabinets in Fenix Grigio Londra; wall cabinets in Fenix Grigio Eposo. Silestone quartz countertop in Calacatta Gold fabricated and installed by Bay StoneWorks. Appliances by Miele, including refrigerator, oven, steam oven, range top, hood, and wine refrigerator.
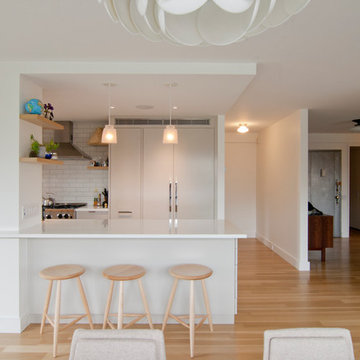
natural quarter sawn white oak flooring, farrow and ball elephants breath custom kitchen cabinets, integrated theramador refrigerator, pull out pantry, blue start range, heath ceramics subway tile white, maple wood stools, white glassos countertop, pendants from RBW, floating white oak shelves
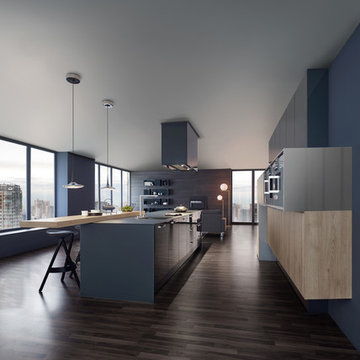
A very elegant ensemble in dark shades.
The focus is on the functional run,
attached to the wall, with elements of different
depths and materials – a different,
rhythmic kitchen architecture. The highgrade
genuine wood with its characterful
structure is a fine touch – and also
features on the high-class inside.
The striking L-shaped arrangement of the
units is not just a bold eye-catcher – it
also defines priorities. Because inside,
everything that is required frequently is
stowed away but always easily accessible.
A closer look reveals the subtle interplay
of top-quality surfaces: frosted glass
contrasts with elegant lacquer, a discreet
metal look with warm wood.
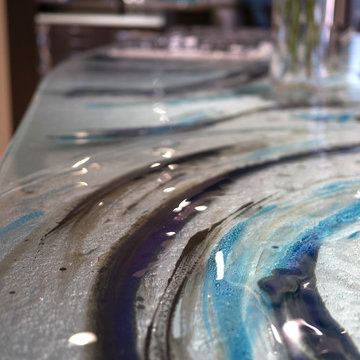
Design Collaboration with Owner Kay Lloyd, ASID and Kitchen Designer, Michelle Wagner of Wagner Pacific Group LLC, Cabinetry by Hertco Kitchens LLC - Photo by owner
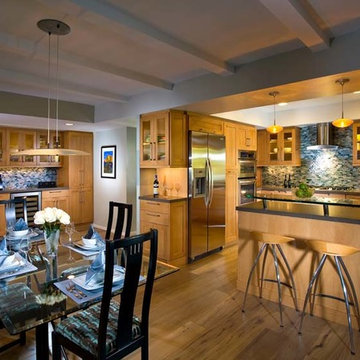
This kitchen located in Rossmoor, designed by Jonathan Salmon, is a complete transformation from what it was before. The Brookhaven cabinetry with the glass paned doors give the room a more open look and feel. The unique use of glass in this kitchen is very apparent in the glass table, elevated glass countertop for the bar seating, as well as the custom tempered glass and stainless steel hood. The stainless steel Sub Zero refrigerator goes along perfectly with the other stainless steel appliances throughout the kitchen. The double bowl sink makes sure that our client has plenty of room to prep a luxurious meal. The lighting in this room was hand-picked to make sure that each light would really bring the room together. We did this by pairing the LED lights with hanging lights throughout the kitchen and dining area. In this kitchen we added in the mosaic glass backsplash makes the room pop. By working closely with our client we also picked a wine refrigerator that was exactly what the client wanted. We located this wine refrigerator in a spot that is easily accessible and perfect for serving decadent buffet style meals.
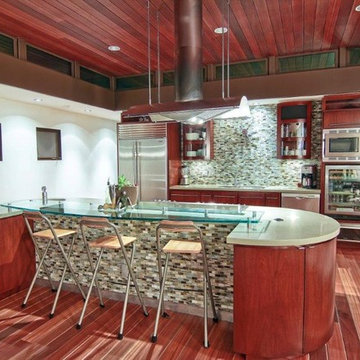
Modern Beach home in Manhattan Beach, California, maximizes space and ocean views. Thoughtfully designed by Steve Lazar. design+build by South Swell. DesignBuildbySouthSwell.com.
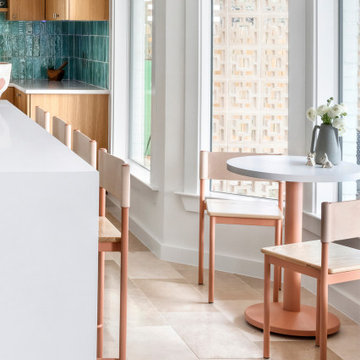
We are so proud of our client Karen Burrise from Ice Interiors Design to be featured in Vanity Fair. We supplied Italian kitchen and bathrooms for her project.
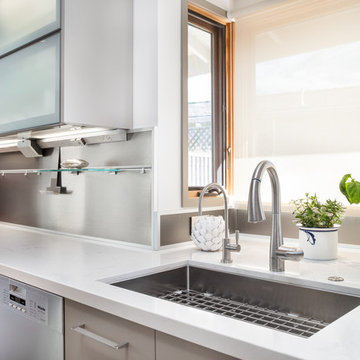
The stainless steel backsplash is easy to clean with a crisp modern appearance (images courtesy of Mike Llewelen courtesy of Kitchen Studio of Monterey)
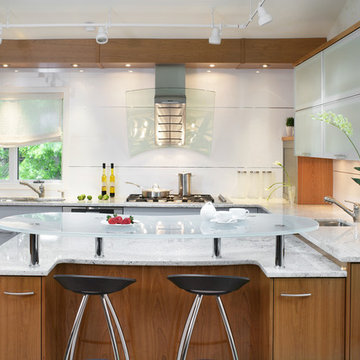
Ulrich Designer: Julia Kleyman
Photography by Peter Rymwid
The design challenge in this kitchen was to combine sleek materials to make the space look modern – in fitting with the overall character of the home – and also to achieve a warm and inviting living space. Some special touches for the homeowners include the peninsula counter top that was dropped down to a more comfortable height for mixing and dough rolling. Above the peninsula a bean-shaped frosted glass snack counter sits on metal posts, creating an eating/snacking area. White porcelain tile with two chrome liners running around the perimeter create a clean backdrop for the focal point of the kitchen, a clear glass hood by Miele. A blue acrylic cabinetry finish gives the space a dash of color, while the cherry finish on the appliances side of the kitchen and on the sitting side of the peninsula makes the kitchen warm and inviting.
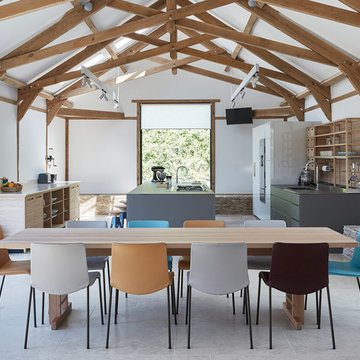
A private client with plans to convert a cluster of agricultural buildings in South Devon and an unscheduled visit to our London showroom led to the fitting out and furnishing of the whole house.
The project started in the kitchen where a combination of Artematica and Sine Tempore units from Valcucine were combined to create a very individual solution to the clients’ requirements.
On to the main dining and morning room areas which feature tables and seating from Valcucine, Walter Knoll and Cassina…
Grande Suite from Walter Knoll was selected for the main Lounge area with an open study area beyond. The storage system was manufactured by Lema and seating was supplied by Poltrona Frau and Driade.
This is essentially a retirement home which can accommodate an enlarged family for high days and holidays. The accommodation would not be complete without a large social area for those rainy days featuring a bar area with seating by Cassina and a curved seating unit by Minotti to enjoy those feature length movies.
This is a large house and there is lots more… Bedroom furniture by Lema, Novamobili and Zanotta and a second kitchen in the guest suite featuring the Demode kitchen from Valcucine.
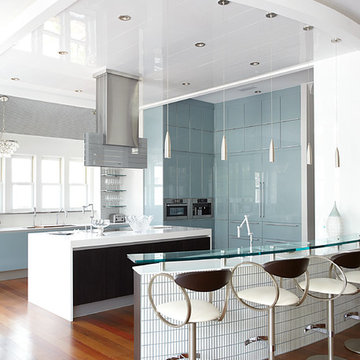
The island has a solid surface counter surface, which waterfalls to the floor on each side. This gives the island a custom, unique and modern feel.
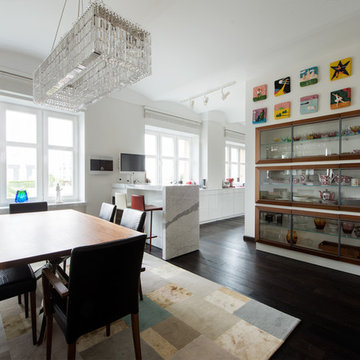
Дизайнеры: Никита Донин, Татьяна Картишина.
Двухуровневая квартира с мансардным этажом находится в историческом центре Москвы в жилом доме, построенном в эпоху конструктивизма. Основной задачей перед дизайнерами, приступившими к разработке проекта, стояло бережное сохранение существующих архитектурных решений с арочными потолками в нижнем этаже и двускатной крышей мансарды с несущими деревянными балками. Чистые архитектурные формы решено было подчеркнуть универсальным белым цветом стен. На контрасте с ними были выбраны полы черного цвета из массивной доски.
1.304 Billeder af køkken med glatte skabsfronter og glasbordplade
9
