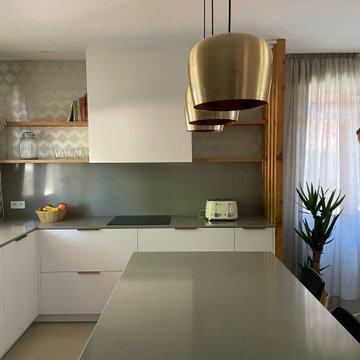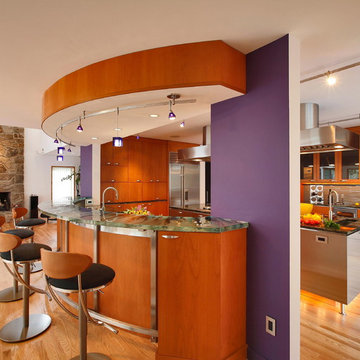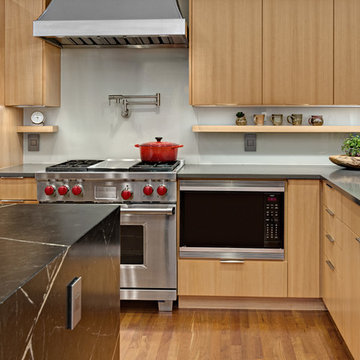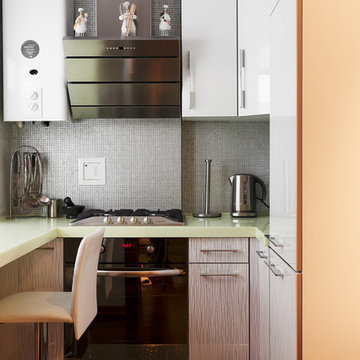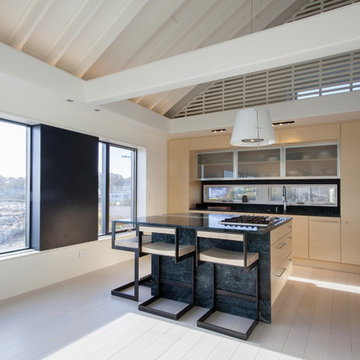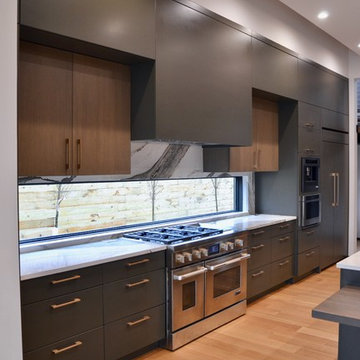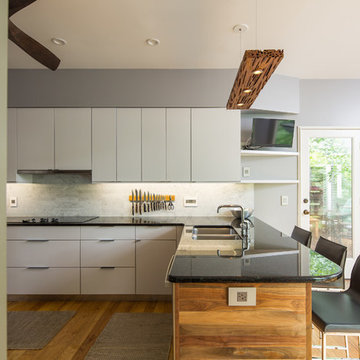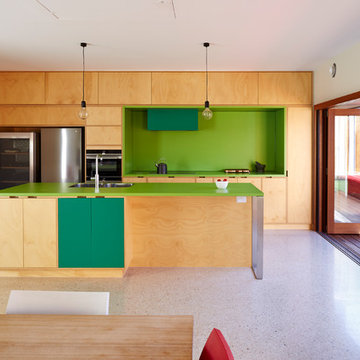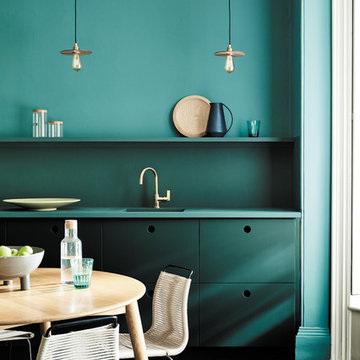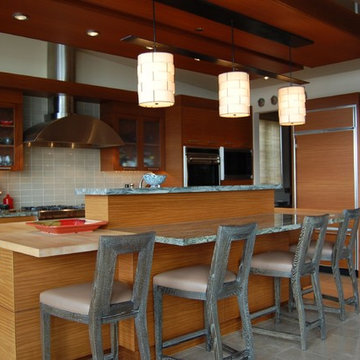780 Billeder af køkken med glatte skabsfronter og grøn bordplade
Sorteret efter:
Budget
Sorter efter:Populær i dag
141 - 160 af 780 billeder
Item 1 ud af 3
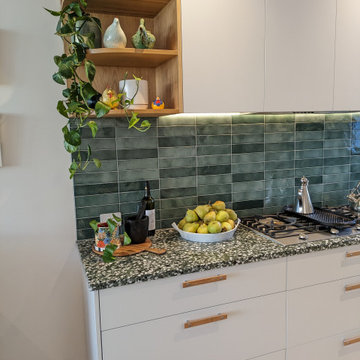
A new modern kitchen to replace the 20+ year old dated "period style" kitchen.The layout seems to have not changed but with tweaks to the positioning of cooktop and sink the kitchen has become much more functional, especially for the two cooks to work in at once. The island is now one level opening up the space. Green island is a feature of the space with timber detailing repeated throughout the space in open shelves and handles. The handmade green splashback tiles add to the drama.
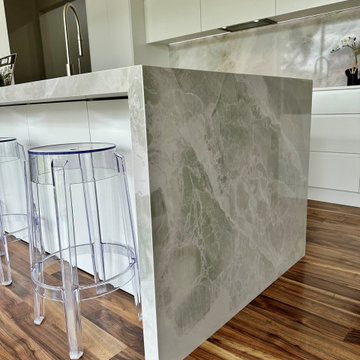
The Ibrido range by Smartstone in Onyx Verde reinterprets Iranian marble featuring different tonalities of green veins and shades of white to create an opulent look. Pair with contrasting timber grain accents, and crisp white and accessorise with brass for showstopping luxury.
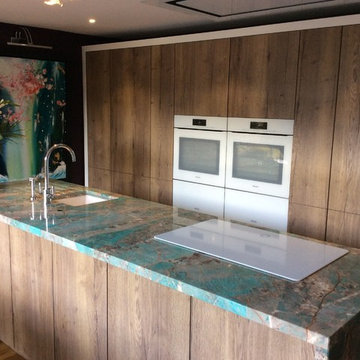
Thanks to Kitchen Elegance of Poole for sending us a photo of this client's kitchen for which we fabricated the worktop made from a gorgeous Amazonite slab specifically chosen by the clients. We used our Slabsmith software to vein match the aprons and legs.
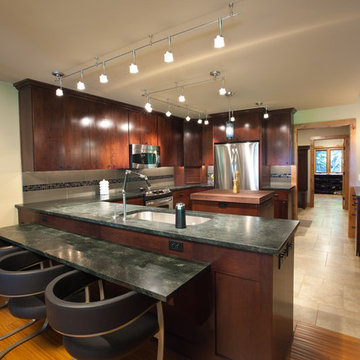
After a substantial remodel, the interior and exterior of the home take on a clean, contemporary feel. New cherry cabinetry with sleek stainless steel fixtures adorn the large open kitchen that was once closed off and dated.
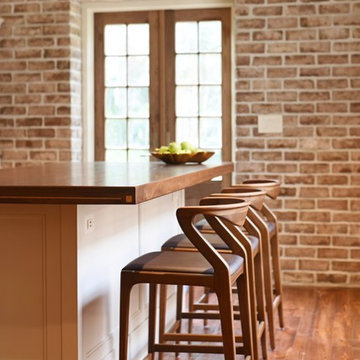
Contractor: Stocky Cabe, Omni Services/
Cabinetry Design: Jill Frey Signature/
Custom Inlaid Walnut Countertops: Charlie Moore, Brass Apple Furniture/
Granite Slab Material: AGM Imports/
Granite Countertop and Backsplash Fabrication: Stone Hands/
Antique Mirror Backsplash and Cabinetry Doors: Charleston Architectural Glass/
Plumbing and Appliances: Ferguson Enterprises
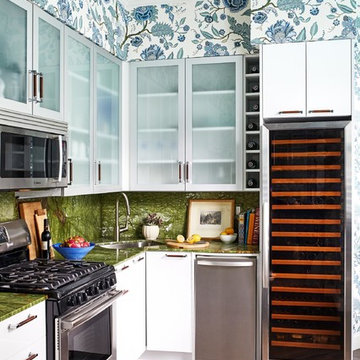
The clients wanted a comfortable home fun for entertaining, pet-friendly, and easy to maintain — soothing, yet exciting. Bold colors and fun accents bring this home to life!
Project designed by Boston interior design studio Dane Austin Design. They serve Boston, Cambridge, Hingham, Cohasset, Newton, Weston, Lexington, Concord, Dover, Andover, Gloucester, as well as surrounding areas.
For more about Dane Austin Design, click here: https://daneaustindesign.com/
To learn more about this project, click here:
https://daneaustindesign.com/logan-townhouse

The design of this remodel of a small two-level residence in Noe Valley reflects the owner's passion for Japanese architecture. Having decided to completely gut the interior partitions, we devised a better-arranged floor plan with traditional Japanese features, including a sunken floor pit for dining and a vocabulary of natural wood trim and casework. Vertical grain Douglas Fir takes the place of Hinoki wood traditionally used in Japan. Natural wood flooring, soft green granite and green glass backsplashes in the kitchen further develop the desired Zen aesthetic. A wall to wall window above the sunken bath/shower creates a connection to the outdoors. Privacy is provided through the use of switchable glass, which goes from opaque to clear with a flick of a switch. We used in-floor heating to eliminate the noise associated with forced-air systems.
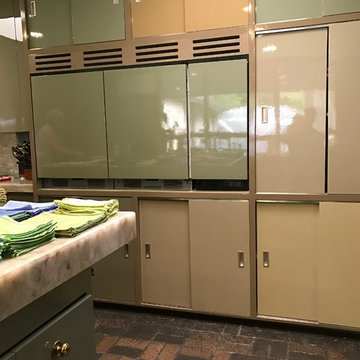
This early Dave Wilcox House deserved respect when it came time to remodel the kitchen. All new cabinetry was either matching flat front, or matching sliding panels. Storage was increased and the homeowner had s very good eye towards color and wanted to mix midtones which absolutely worked, to respect the original design.
All Photographs: Jonn Spradlin
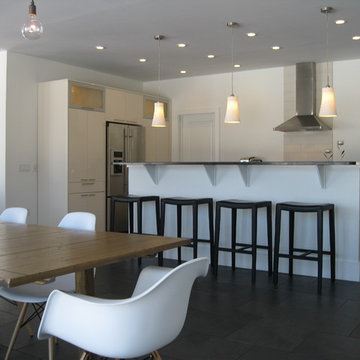
Modern kitchen opens to a large dining area with a sliding door to an adjacent patio. Microwave is located in the island and there is a large pantry closet to the left of the stove. Finishes include an 18x18 black slate floor, Kraftmaid Venezia cabinets, Italian "linen" tile backsplash in random widths and "wood floor" pattern.
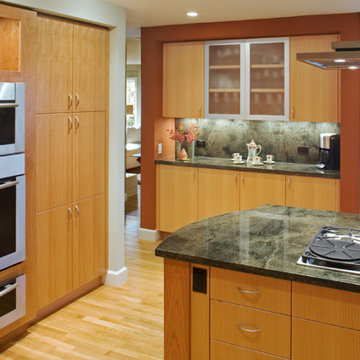
Contemporary Kitchen Remodel in Solana Beach, CA. Warm earthy tones, two different wood species custom cabinets, green granite, soft sage green walls with red clay colored accents.
780 Billeder af køkken med glatte skabsfronter og grøn bordplade
8
