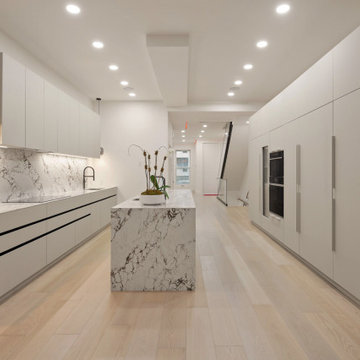235.441 Billeder af køkken med glatte skabsfronter og hvidevarer i rustrfrit stål
Sorteret efter:
Budget
Sorter efter:Populær i dag
121 - 140 af 235.441 billeder
Item 1 ud af 3

Here you can see the smaller kitchen island, custom made from wood tiles in a herringbone pattern, completed with granite countertop and farmhouse custom made copper sink. Behind is the island, you can see the light sea-foam hue of the back painted glass backsplash as well as the dual Wolf ovens. Photography by Marie-Dominique Verdier.

Bespoke Fulham pantry by Roundhouse in bespoke Urbo handleless matt lacquer kitchen in Farrow & Ball Skimming Stone and book matched horizontal Walnut veneer with Caesarstone quartz composite worktop and walnut breakfast bar.

This remodel of a mid century gem is located in the town of Lincoln, MA a hot bed of modernist homes inspired by Gropius’ own house built nearby in the 1940’s. By the time the house was built, modernism had evolved from the Gropius era, to incorporate the rural vibe of Lincoln with spectacular exposed wooden beams and deep overhangs.
The design rejects the traditional New England house with its enclosing wall and inward posture. The low pitched roofs, open floor plan, and large windows openings connect the house to nature to make the most of its rural setting.
Photo by: Nat Rea Photography

Some of our great storage solutions have holiday cooking written all over them! You can conveniently store cookie cutters in a shallow roll-out drawer above your mixing bowls in one deep drawer. Year round you can open to just the deep drawer with your mixing bowls and around cookie baking season pull out the roll-out. Now you don’t have to worry about your favorite cookie cutter getting lost in a pile of your baking utensils.

Custom Contemporary Home in a Northwest Modern Style utilizing warm natural materials such as cedar rainscreen siding, douglas fir beams, ceilings and cabinetry to soften the hard edges and clean lines generated with durable materials such as quartz counters, porcelain tile floors, custom steel railings and cast-in-place concrete hardscapes.
Photographs by Miguel Edwards

Conceived as a remodel and addition, the final design iteration for this home is uniquely multifaceted. Structural considerations required a more extensive tear down, however the clients wanted the entire remodel design kept intact, essentially recreating much of the existing home. The overall floor plan design centers on maximizing the views, while extensive glazing is carefully placed to frame and enhance them. The residence opens up to the outdoor living and views from multiple spaces and visually connects interior spaces in the inner court. The client, who also specializes in residential interiors, had a vision of ‘transitional’ style for the home, marrying clean and contemporary elements with touches of antique charm. Energy efficient materials along with reclaimed architectural wood details were seamlessly integrated, adding sustainable design elements to this transitional design. The architect and client collaboration strived to achieve modern, clean spaces playfully interjecting rustic elements throughout the home.
Greenbelt Homes
Glynis Wood Interiors
Photography by Bryant Hill

A kitchen that is as practical as it is beautiful - another recent project by European Kitchen Center located on the Upper West Side. Off-white kitchen cabinetry with a sleek design without handles. The contrast veining of the countertop and glass/wood tall unit add a twist to the overall look.
This tall unit wall integrates several essential features, including a built-in refrigerator, double oven, wine refrigerator, pantry, and a unit with re-entering doors designed for storing small appliances.

With the wall between the kitchen and living room removed, the hood surround with it's subtle curves becomes a commanding focal point. Two islands, one for work and one for socializing, help define the space. The new oak floors throughout the first floor add a casual and inviting feel.

Beautiful renovation in the historic San Marco area of Jacksonville. The gorgeous design choices are modern and sophisticated while in keeping with the era of the home. The moody dark greens and blues are both classic and on trend color selections
235.441 Billeder af køkken med glatte skabsfronter og hvidevarer i rustrfrit stål
7










