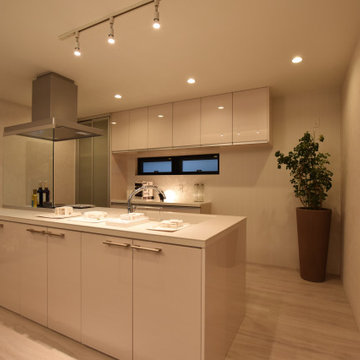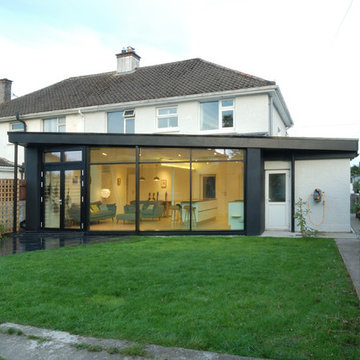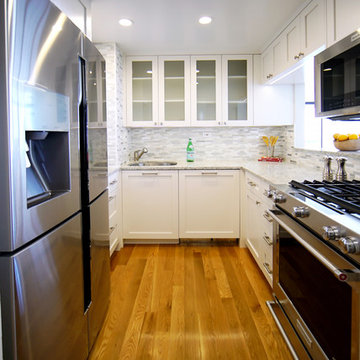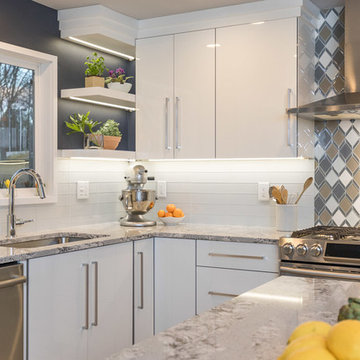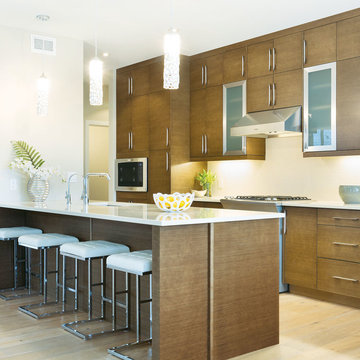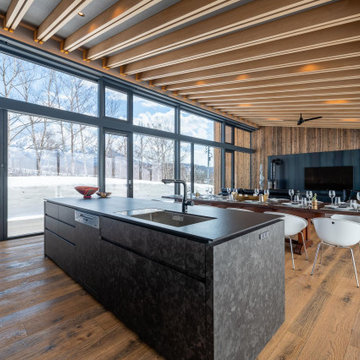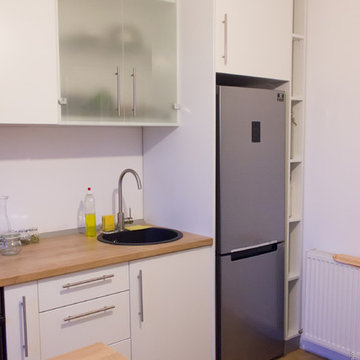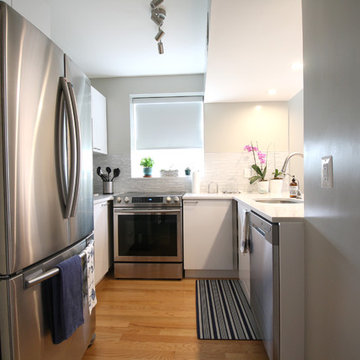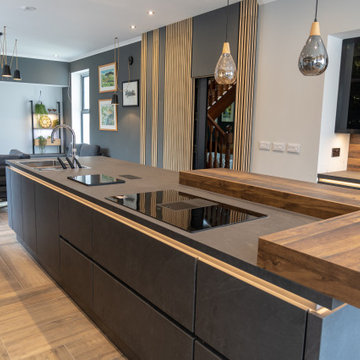682 Billeder af køkken med glatte skabsfronter og krydsfinér gulv
Sorteret efter:
Budget
Sorter efter:Populær i dag
121 - 140 af 682 billeder
Item 1 ud af 3
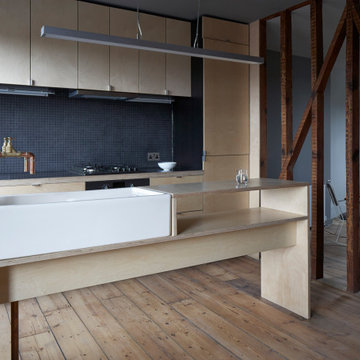
493-495 Hackney Road, formally the site of the oldest ironmongers in London trading since 1797, has undergone a two-part refurbishment and extension to accommodate a mixed-use commercial and residential development. Architect: Jonathan Tuckey Design. Photography: James Brittain
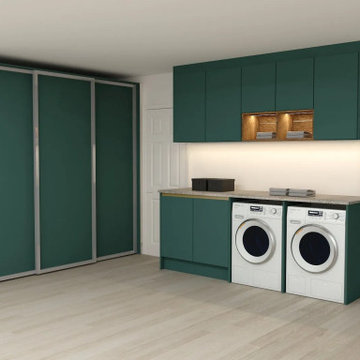
Make your kitchens as unique as you! With our all-new Green Kitchen Units, order this bespoke Handleless Green Kitchen Unit in Heritage Green-Pewter Halifax Oak Finish. Call us at 0203 397 8387 & order this kitchen design in your favourite finishes & material now.
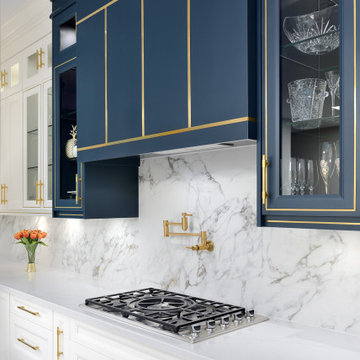
The kitchen features a sensible white island with gold faucetware and an artistic design underneath, with room for sophisticated chairs. The kitchen is brought together by a high-hanging, rich dark blue cabinet with gold lines. The kitchen floor is a soft, sandy colour, which provides a calming contrast to the heavenly white of the rest of the room. The colour scheme creates a fresh, calm ambiance, perfect for relaxing dinner cooking!
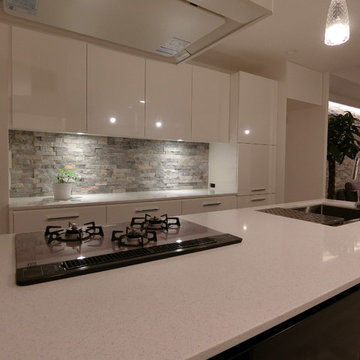
築42年のビルの再生:住宅部2階編
ホワイト&ブラックのキッチンが映える天然石の壁、ホワイトでまとめた壁と床、
ガラスのテーブルで空間を広く感じさせる
ダイニングチェアもホワイト&ブラックで軽快な印象
ガラスのクリスタルのようなペンダント
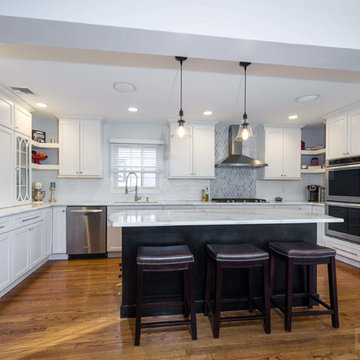
This cherry and maple kitchen was designed with Starmark cabinets in the Bethany door style. Featuring a Java Stain and Marshmallow Cream Tinted Varnish finish, the Mont Blanc Quartzite countertop enhances this kitchen’s grandeur.
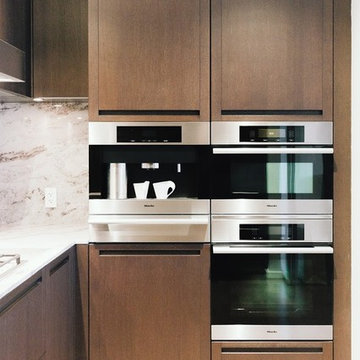
Kitchen Design at Pacific Rim Hotel Residence Designed by Linhan Design.
Cabinetry for kitchen appliances.
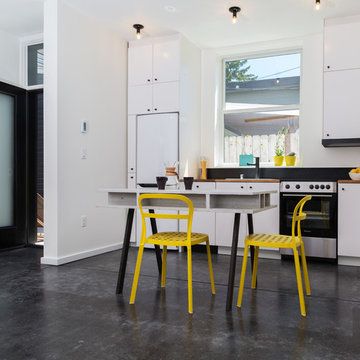
Custom kitchen light fixtures and exhaust hood, butcher block countertops, slim appliances and an integrated dishwasher give the kitchen a streamlined look.
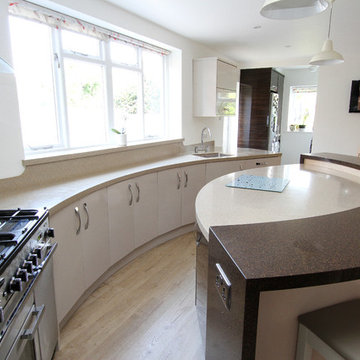
A modern curved kitchen made bespoke and fitted in the South East of the UK.
MC Studios Photography (www.mcstudios.co.uk)
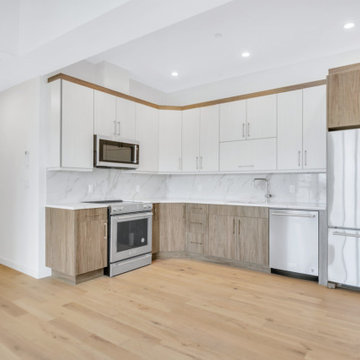
Flat Panel wood base unites & white gloss upper cabinets. Top with Carrera marble countertops and backsplash

This farmhouse, with it's original foundation dating back to 1778, had a lot of charm--but with its bad carpeting, dark paint colors, and confusing layout, it was hard to see at first just how welcoming, charming, and cozy it could be.
The first focus of our renovation was creating a master bedroom suite--since there wasn't one, and one was needed for the modern family that was living here day-in and day-out.
To do this, a collection of small rooms (some of them previously without heat or electrical outlets) were combined to create a gorgeous, serene space in the eaves of the oldest part of the house, complete with master bath containing a double vanity, and spacious shower. Even though these rooms are new, it is hard to see that they weren't original to the farmhouse from day one.
In the rest of the house we removed walls that were added in the 1970's that made spaces seem smaller and more choppy, added a second upstairs bathroom for the family's two children, reconfigured the kitchen using existing cabinets to cut costs ( & making sure to keep the old sink with all of its character & charm) and create a more workable layout with dedicated eating area.
Also added was an outdoor living space with a deck sheltered by a pergola--a spot that the family spends tons of time enjoying during the warmer months.
A family room addition had been added to the house by the previous owner in the 80's, so to make this space feel less like it was tacked on, we installed historically accurate new windows to tie it in visually with the original house, and replaced carpeting with hardwood floors to make a more seamless transition from the historic to the new.
To complete the project, we refinished the original hardwoods throughout the rest of the house, and brightened the outlook of the whole home with a fresh, bright, updated color scheme.
Photos by Laura Kicey
682 Billeder af køkken med glatte skabsfronter og krydsfinér gulv
7

