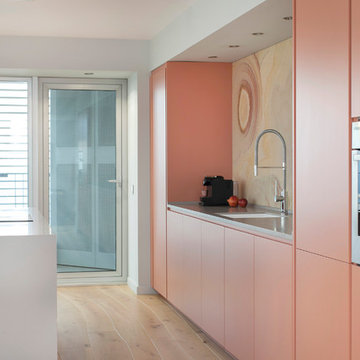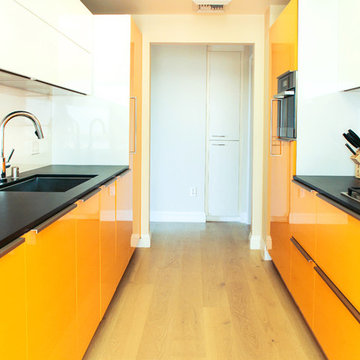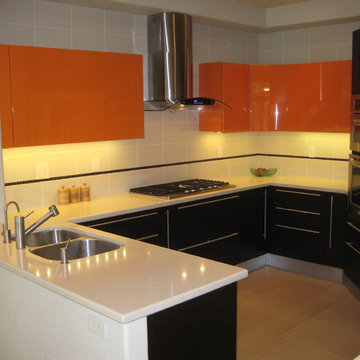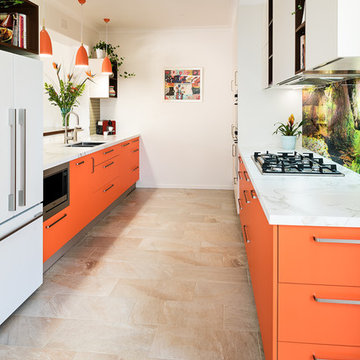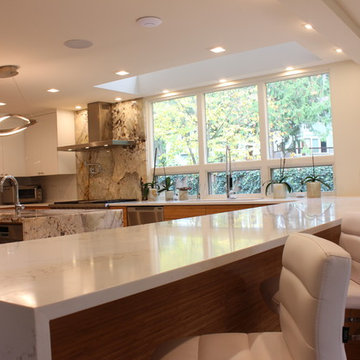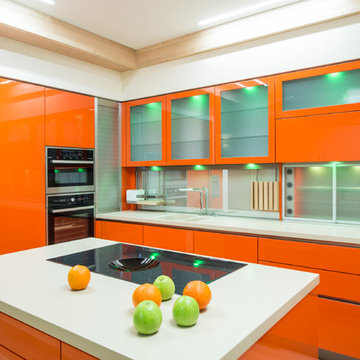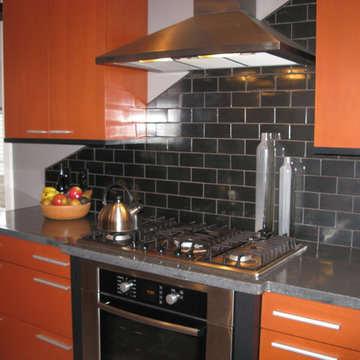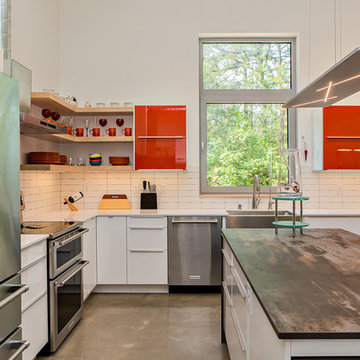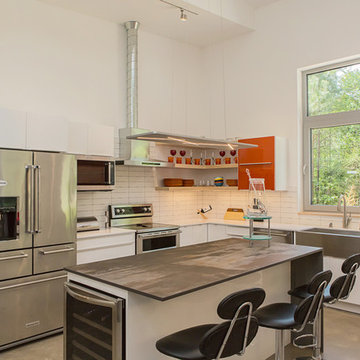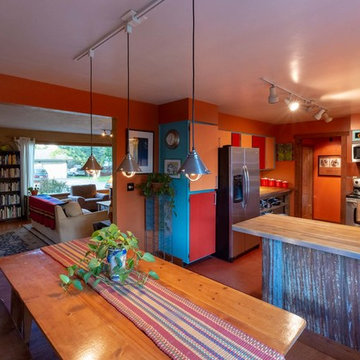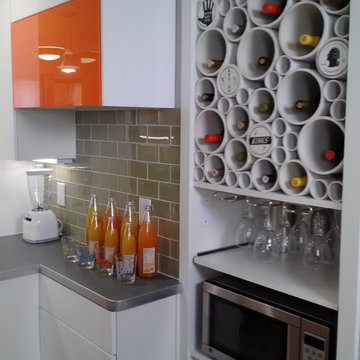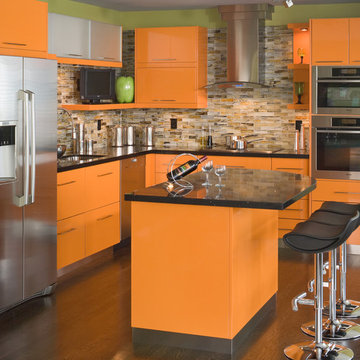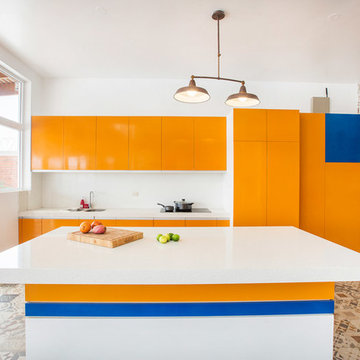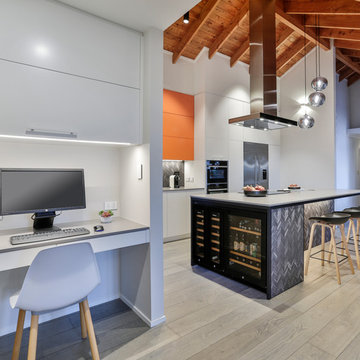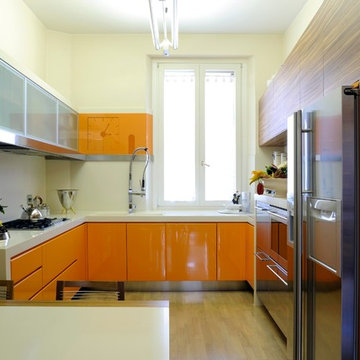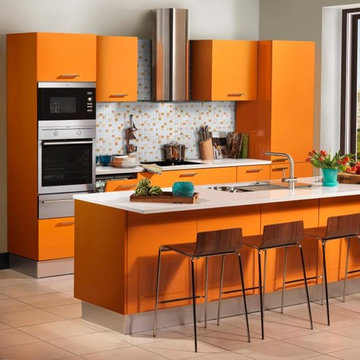Køkken
Sorteret efter:
Budget
Sorter efter:Populær i dag
121 - 140 af 552 billeder
Item 1 ud af 3
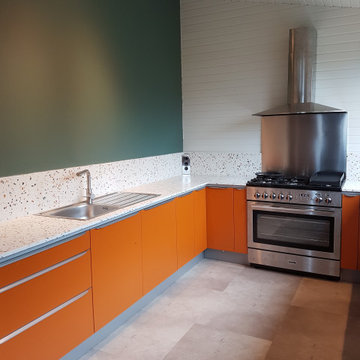
Charmante cuisine tonique et originale qui correspond bien à l ambiance de la maisonnée, conviviale et chaleureuse, un bar est aménagé sur la droite sous les fenetres coulissantes pour profiter de l extérieur quand il fait beau et prendre l'atéritif avec des amis et faire un BBQ en même temps. Un magnifique vert a été ajouté sur le mur du fond.
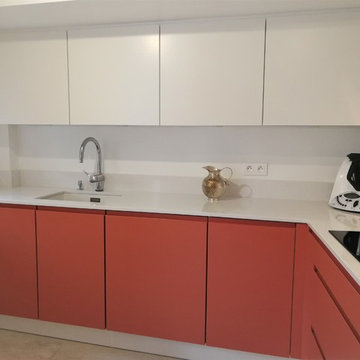
Sobriété des lignes, avec des placards hauts qui se font oublier et un évier encastré
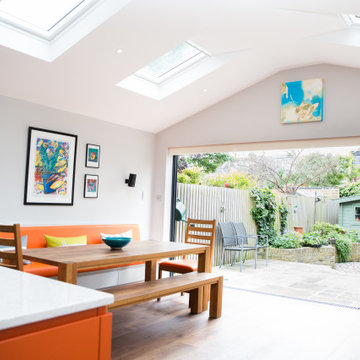
This stunning kitchen utilises the colour orange successfully on the kitchen island, wall mounted seated and splash back, to bring a vibrancy to this uncluttered kitchen / diner. Skylights, a vaulted ceiling from the a frame extension and the large bi-fold doors flood the space with natural light.
Work surfaces are kept clear with the maximum use of bespoke built clever storage.
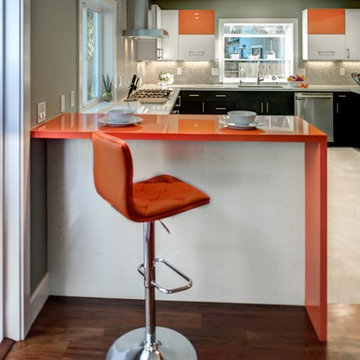
Colors played an integral part in the design of the kitchen. The color orange was strategically and artistically incorporated into the design by using it as a pop of color in only two wall cabinets. It was also extended into the breakfast bar countertop by creating a waterfall edge.
The breakfast bar was also a way to separate the kitchen from the dining room while maintaining an open layout. The raised countertop also created a unique feature looking from within the kitchen and into the dining room. The raised countertop was positioned above the main countertop and cabinets, creating a pocket of space for cell phones and smaller items.
Schedule an appointment with one of our Designers:
http://www.gkandb.com/contact-us/
Designer: Michelle O'Connor
Photography Credit: Treve Johnson
Wall Cabinets: Dura Supreme Cabinetry
Base Cabinets: Dewils Cabinetry
7
