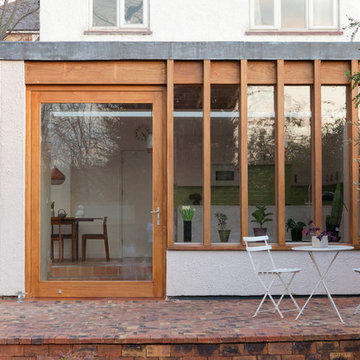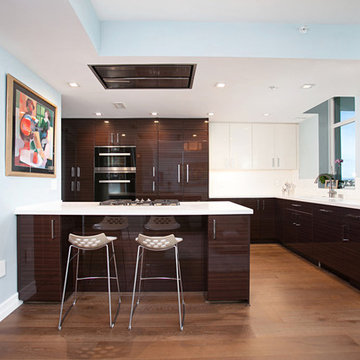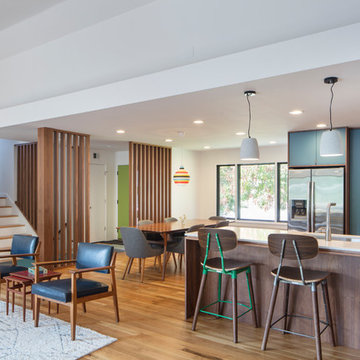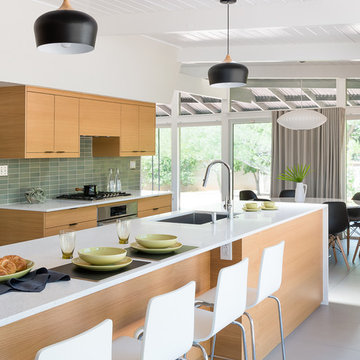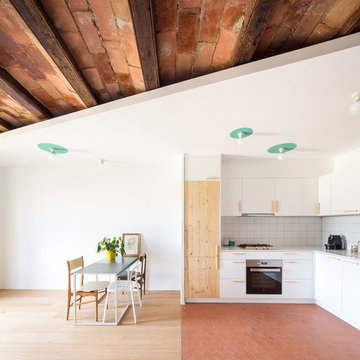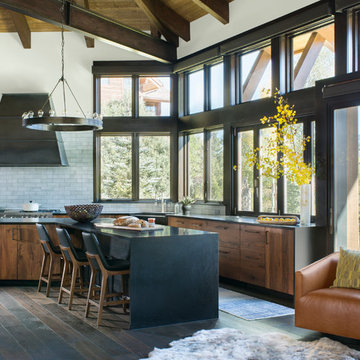44.347 Billeder af køkken med glatte skabsfronter og stænkplade med keramiske fliser
Sorteret efter:
Budget
Sorter efter:Populær i dag
121 - 140 af 44.347 billeder
Item 1 ud af 3

Modern linear kitchen is lit by natural light coming in via a clerestory window above the cabinetry.

Empty nesters decided to remodel their home instead of moving. We were happy to work with them to complete a whole house remodel, which included renovating the entire exterior, energy upgrades throughout, a new kitchen, updated fireplace, living room, dining room, and main staircase.
The heart of the home is the beautiful new kitchen featuring natural hickory cabinets with a modern flat front door that allows the texture and grain of the wood to shine. Special features include floating shelves flanking the kitchen sink, window trim that matches the cabinets, wrought iron balusters, and lighting with an industrial edge.

Bespoke kitchen fitted in a Henderson Road residence. The open plan design is completed with an L-shaped island with breakfast bar and stone countertops. This functional and sleek design is perfect for the family and when entertaining.
InHouse Photography
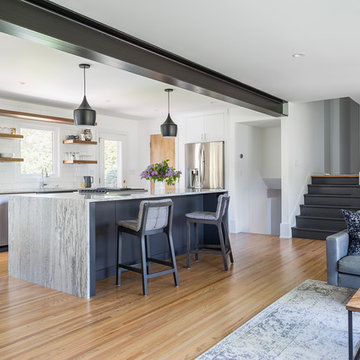
In order to remove the load bearing wall and achieve the open floor plan that the homeowners desired, a steel beam was installed to carry the load from one side of the room to the other. The beam was left exposed and painted a charcoal gray for interest.
Andrea Rugg Photography
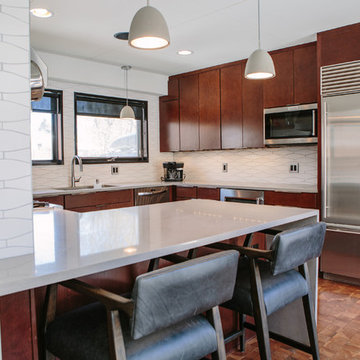
We took our Boulder clients through an amazing transformation! Almost every room in their home has been remodeled to better reflect their tastes and create spaces that functions better for their family. We utilized natural materials every step of the way and designed a balance of mid-century inspired touches and cool contemporary finishes. In the living room we removed the existing half-wall to open up the entry and dining room and create an easier transition between spaces. To make the fireplace the focal point of the living room we designed a beautiful wall of honed sandstone and sourced a reclaimed wood mantel. Increasing storage was a necessity for this home, so we added a much needed closet to the dining room, and designed semi custom floating cabinetry for the living room & dining room. We added a custom barn door to their family room to give them the option of closing the television off from the rest of their home. The clients really wanted to brighten up their dark kitchen, so we removed the black cabinets and red backsplash to make room for beautiful natural wood cabinets and a custom clay tile backsplash. Contemporary touches like a zero radius stainless steel sink, concrete light fixtures, and a double waterfall counter-top continue to echo the clean lines utilized through out the rest of the home. For the two first floor bathrooms we removed barrels full of mosaic tile and installed large scale white and grey tiles, making the rooms feel larger and reign in the visual texture. We continued to use the cool tones and clean lines in the bathrooms to tie them in with the rest of the home and give us a unified feel between spaces.

An existing Ikea kitchen gets a facelift. This MCM home's original kitchen was gutted and replaced by a simple Maple Ikea kitchen along with an Ikea Maple floating floor. Maple overload. The client wanted a simple remodel, enlarging the available storage, replacing the fronts and several cabinets, as well as new floors, counters and backsplash. Boring and Bland is now Bright and clean.

Remodel of a 1960's condominium to modernize and open up the space to the view.
Ambrose Construction.
Michael Dickter photography.

Renowned blogger and stylemaker Wit & Delight unveils her new studio space. This studio’s polished, industrial charm is in the details. The room features a navy hexagon tile kitchen backsplash, brass barstools, gold pendant lighting, antique kilim rug, and a waterfall-edge Swanbridge™ island. Handcrafted from start to finish, the Cambria quartz kitchen island creates an inspiring focal point and durable work surface in this creative space.Photographer: 2nd Truth http://www.2ndtruth.com/
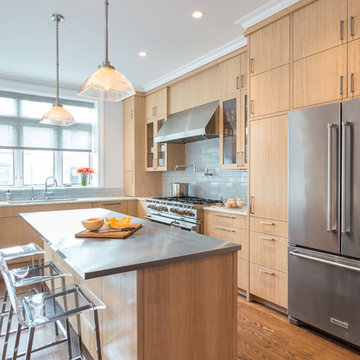
Crown Heights Limestone Kitchen
Photographer: Brett Beyer
Tiles: Ann Sacks Savoy in Cornflower blue
Perimeter counters: Everest quartzite, European Granite
Island counter: stainless steel
Pendant lights: vintage holophane from Brass Light Gallery, Milwaukee
Cabinets: custom rift oak with limewash
44.347 Billeder af køkken med glatte skabsfronter og stænkplade med keramiske fliser
7
