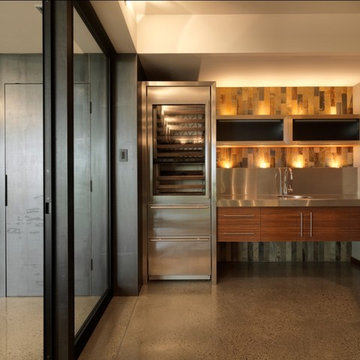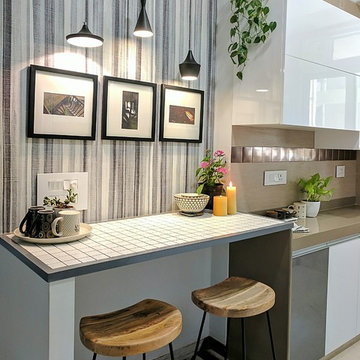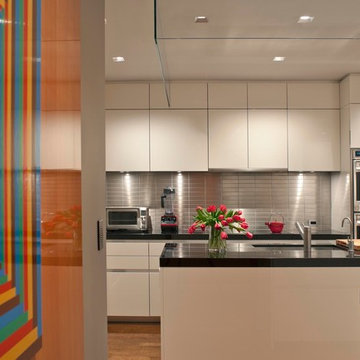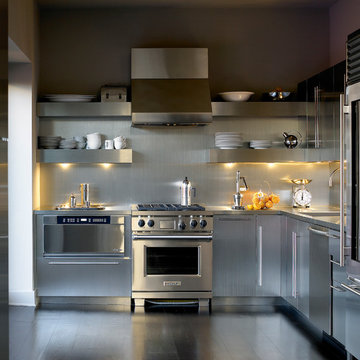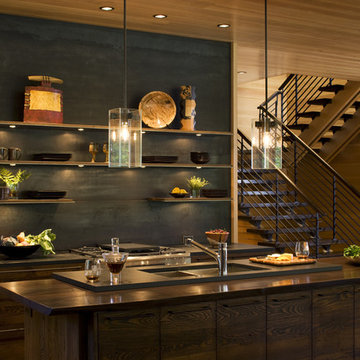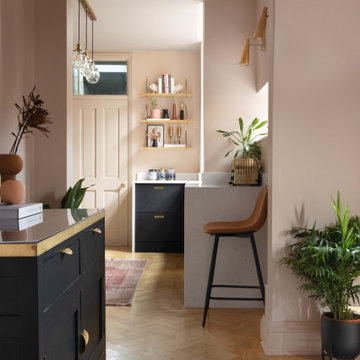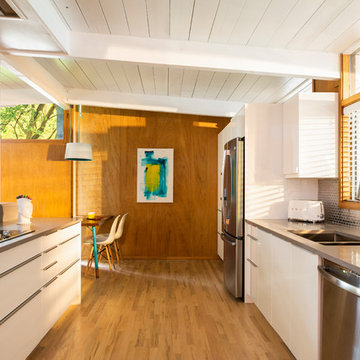4.273 Billeder af køkken med glatte skabsfronter og stænkplade med metalfliser
Sorteret efter:
Budget
Sorter efter:Populær i dag
81 - 100 af 4.273 billeder
Item 1 ud af 3

White Cabinets, Refrigerator and Floor Provide a Neutral Ground for Stainless Appliances, Silver Tile Back Splash, Mahogany Wood and Chocolate Leather Bar Stools.

Tucked neatly into an existing bay of the barn, the open kitchen is a comfortable hub of the home. Rather than create a solid division between the kitchen and the children's TV area, Franklin finished only the lower portion of the post-and-beam supports.
The ladder is one of the original features of the barn that Franklin could not imagine ever removing. Cleverly integrated into the support post, its original function allowed workers to climb above large haystacks and pick and toss hay down a chute to the feeding area below. Franklin's children, 10 and 14, also enjoy this aspect of their home. "The kids and their friends run, slide, climb up the ladder and have a ton of fun," he explains, "It’s a barn! It is a place to share with friends and family."
Adrienne DeRosa Photography
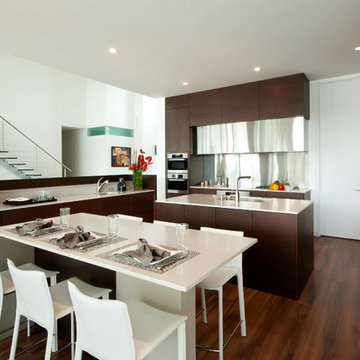
This Warm Contemporary Kitchen is made up of a solid custom stain cherry wood. The Cherry Wood showcases lovely red undertones that can only been with the reflectivity of light. The earthy tones in the space really give that naturistic element that defines the space.
Photo credits: Matthew Horton
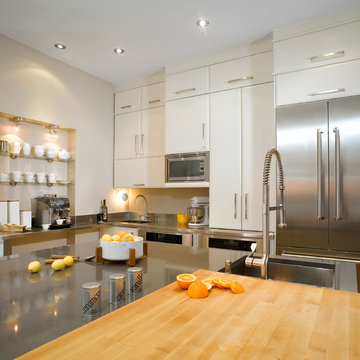
This family kitchen, warm and functional, has everything to please. The white glossy kitchen cabinets bring brightness and freshness to the room and the light colored wood brings a nice warmth. Full height cabinets maximize the space, while creating an open and practical room. Everything is modernized through the stainless steel appliances and the quartz kitchen countertop. Finally, the island serves as a workspace, but also as a dining area for the whole family.

Maple cabinets and marble counters in the kitchen, with porcelain tile backsplash. Custom seating in breakfast nook overlooking back yard.

Renovation and reconfiguration of a 4500 sf loft in Tribeca. The main goal of the project was to better adapt the apartment to the needs of a growing family, including adding a bedroom to the children's wing and reconfiguring the kitchen to function as the center of family life. One of the main challenges was to keep the project on a very tight budget without compromising the high-end quality of the apartment.
Project team: Richard Goodstein, Emil Harasim, Angie Hunsaker, Michael Hanson
Contractor: Moulin & Associates, New York
Photos: Tom Sibley
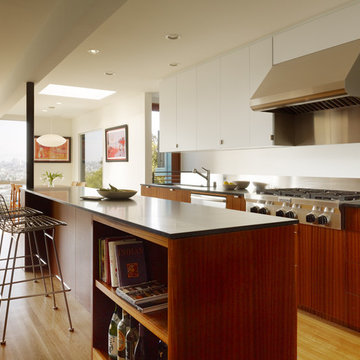
this extensive whole house remodel in the bernal heights area of san francisco transforms the home from insular
and compartmentalized to open and flowing.
the most prominent moves include reorganization of and opening
up the main stair, relocation of the kitchen and capture of space under house for master suite. the new stair draws light deep into the entry foyer and features a sculptural acrylic screen. the new open concept kitchen, dining, and living space emphasizes comfort, continuity and functionality while highlighting a spectacular panoramic view to downtown san francisco.
architect: neal schwartz; photo by Matthew Millman .

Working closely with the clients, a two-part split layout was designed. The main ‘presentation’ kitchen within the living area, and the ‘prep’ kitchen for larger catering needs, are separated by a Rimadesio sliding pocket door.
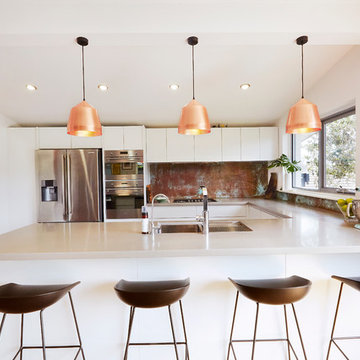
CbD’s Splashback is this ever-changing spirit, embodied in a sleek sheath of fine, bespoke copper. A living, breathing kitchen terroir - a relative to the sourdough loaf - it is an expressionistic mirror to the changing conditions of the kitchen. Anti-microbial, and an even distributor of heat, CbD’s copper Splashback will patina in relationship with your specific environment, providing a kaleidoscopic piece of artwork, tailored by your workplace or home.
Photos by Robyn Cusack
4.273 Billeder af køkken med glatte skabsfronter og stænkplade med metalfliser
5
