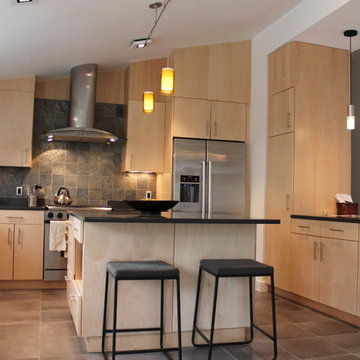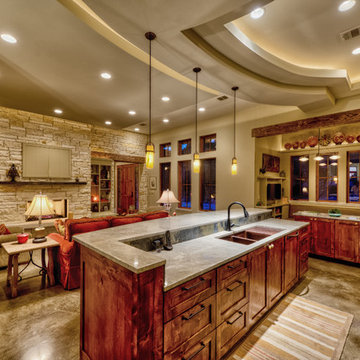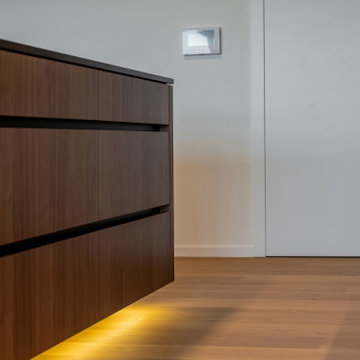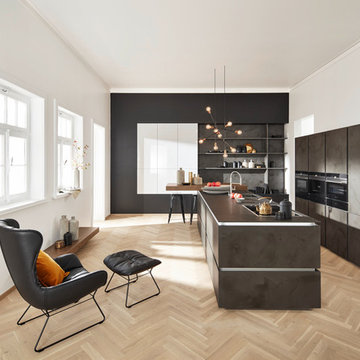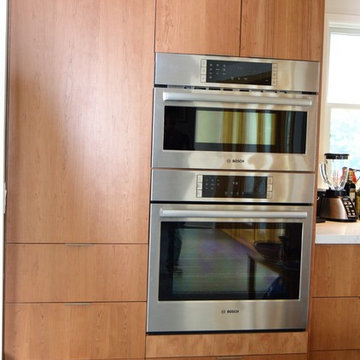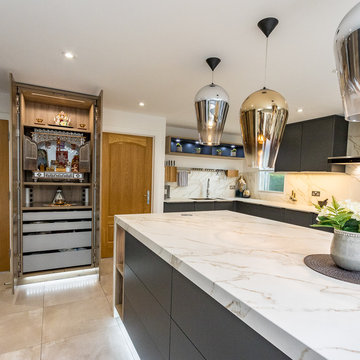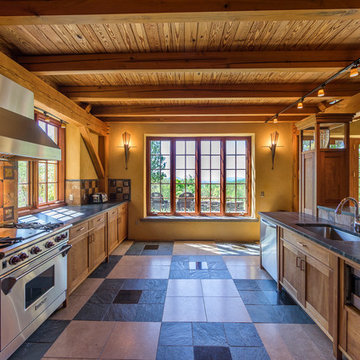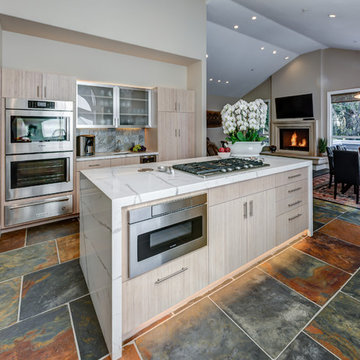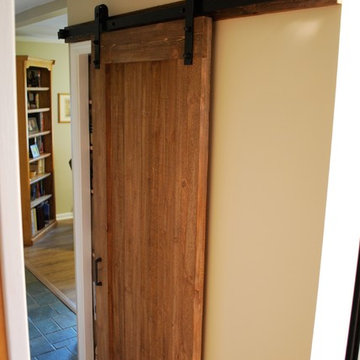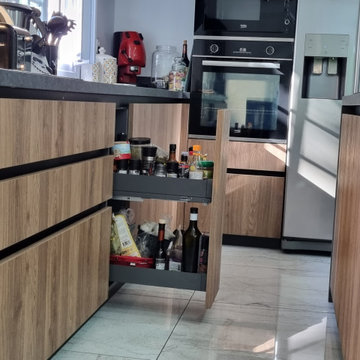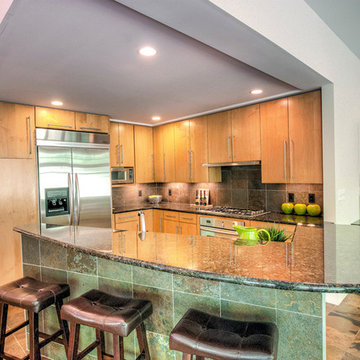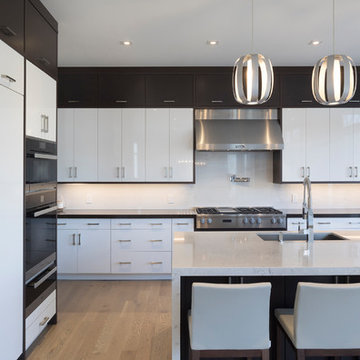627 Billeder af køkken med glatte skabsfronter og stænkplade med skifer
Sorteret efter:
Budget
Sorter efter:Populær i dag
61 - 80 af 627 billeder
Item 1 ud af 3
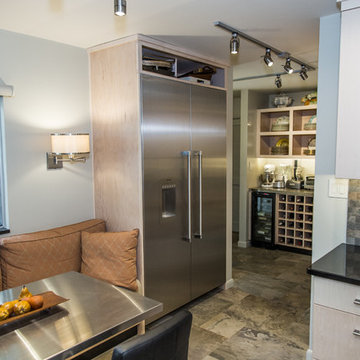
This kitchen is fit for a chef with its clean design, L-shaped counter space, and Thermador Professional Series Range and Refrigerator. Flat panel cabinets with a maple finish create a contemporary look that balances with the earthy green slate tile backsplash and flooring.
There are several custom spaces in this kitchen including the eat-in space with banquette, large custom bookshelf, and custom storage area with large cubbies for dishes and smaller ones for wine bottles.
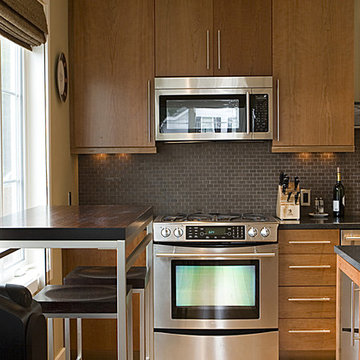
The kitchens included Millennia cabinets, stainless steel appliances and mini Subway tile.
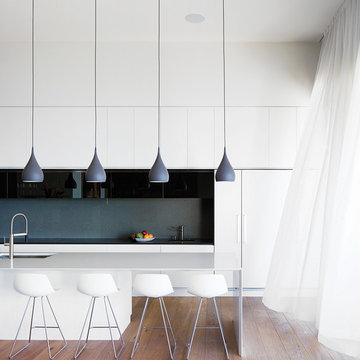
Accoya was selected as the ideal material for this breathtaking home in West Vancouver. Accoya was used for the railing, siding, fencing and soffits throughout the property. In addition, an Accoya handrail was specifically custom designed by Upper Canada Forest Products.
Design Duo Matt McLeod and Lisa Bovell of McLeod Bovell Modern houses switched between fluidity, plasticity, malleability and even volumetric design to try capture their process of space-making.
Unlike anything surrounding it, this home’s irregular shape and atypical residential building materials are more akin to modern-day South American projects that stem from their surroundings to showcase concrete’s versatility. This is why the Accoya was left in its rough state, to accentuate the minimalist and harmonious aesthetics of its natural environment.
Photo Credit: Martin Tessler
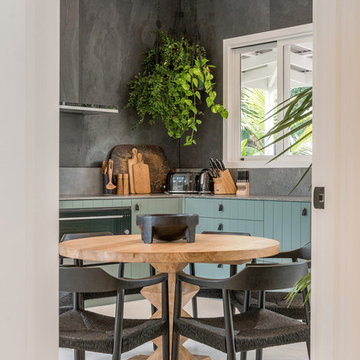
The Barefoot Bay Cottage is the first holiday house to be designed and built for boutique accommodation business, Barefoot Escapes. Working with many of The Designory’s favourite brands, it has been designed with an overriding luxe Australian coastal style synonymous with Sydney based team. The newly renovated three bedroom cottage is a north facing home which has been designed to capture the sun and the cooling summer breeze. Inside, the home is light-filled, open plan and imbues instant calm with a luxe palette of coastal and hinterland tones. The contemporary styling includes layering of earthy, tribal and natural textures throughout providing a sense of cohesiveness and instant tranquillity allowing guests to prioritise rest and rejuvenation.
Images captured by Property Shot
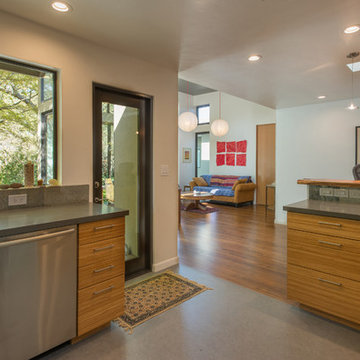
Second sink, guest counter, and a glimpse into the dining area. Photo by Indivar Sivanathan.

The bright, modernist feel of the exterior is also reflected in the home’s interior, particularly the kitchen.
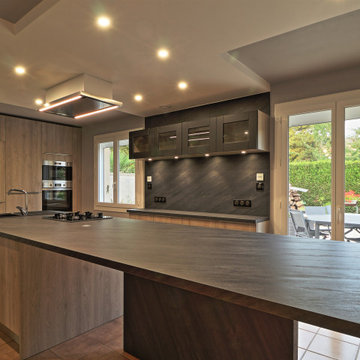
Cette cuisine est à la fois fonctionnelle, lumineuse et chaleureuse.
Le mélange bois et ardoise est très élégant.
Un panneau en ardoise situé à gauche de l'évier vient souligner l'espace cuisine.
Le faux plafond avec les spots intégrés efface complètement les traits de l'ancienne pièce et apporte beaucoup de luminosité.
627 Billeder af køkken med glatte skabsfronter og stænkplade med skifer
4
