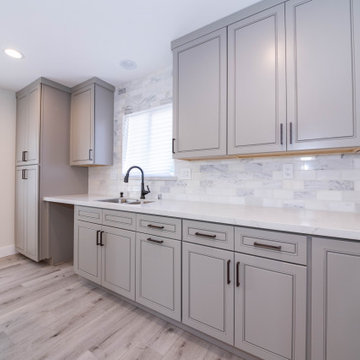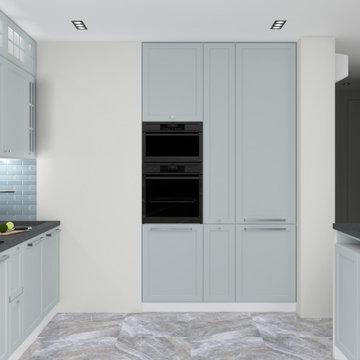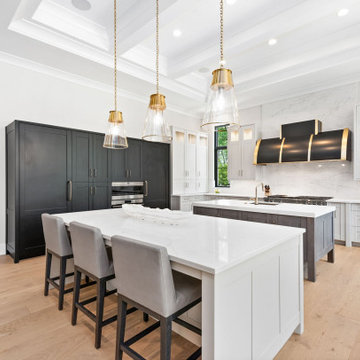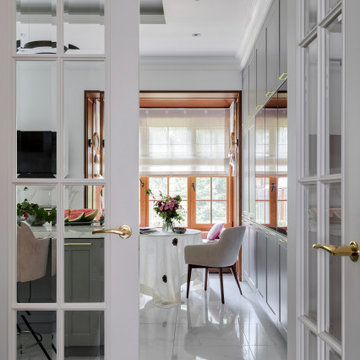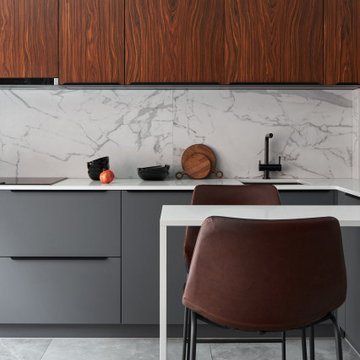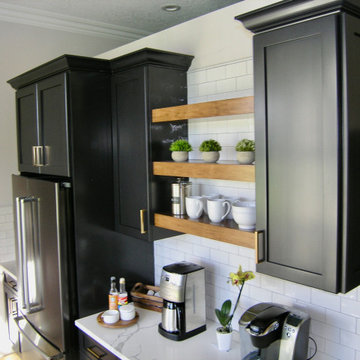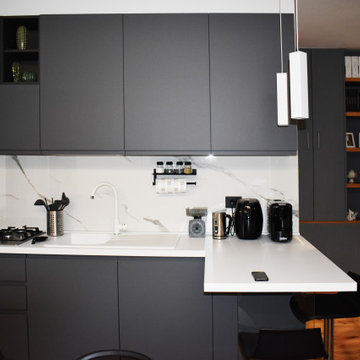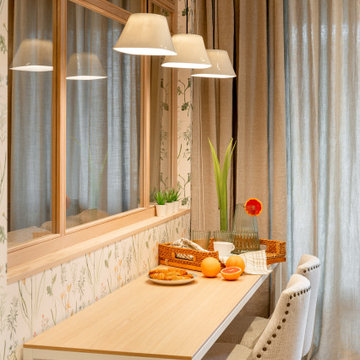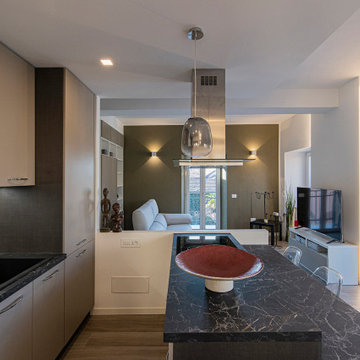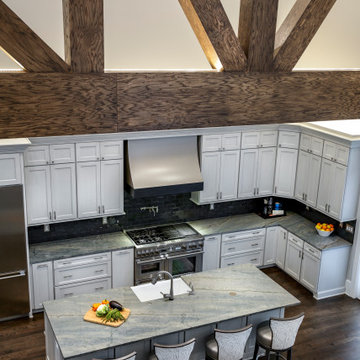1.204 Billeder af køkken med grå skabe og bakkeloft
Sorteret efter:
Budget
Sorter efter:Populær i dag
141 - 160 af 1.204 billeder
Item 1 ud af 3
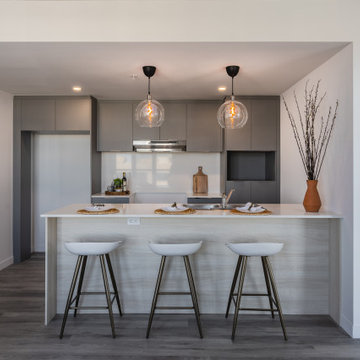
Modern kitchen with gray cabinet, dosseret en céramique blanc ,white kitchen counter top and stools
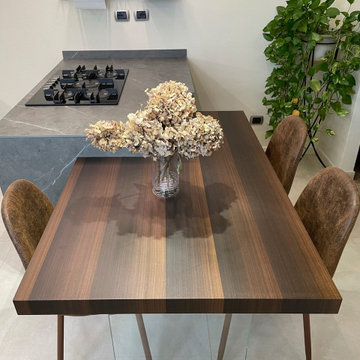
Isola centrale con tavolo il legno inegrato.
Tavolo ribssato rispetto al piano con effetto sospeso grazie alla gamba in vetro
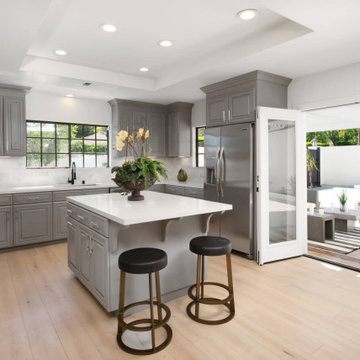
Midcentury modern kitchen from our Encino home remodel. Gray cabinetry, marble kitchen backsplash, kitchen island with seating, large sink and bay window. All stainless steel appliances. Inset under-cabinet lighting over marble countertops. French doors lead to inviting patio space outside. Open floor plan connects with family room. Tray ceiling.
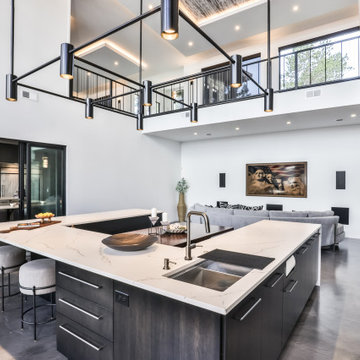
Looking Across the Gathering Room / Kitchen toward the Balcony / Catwalk, Custom Chandelier and Hanging Soffit Lights are suspended above by rods, Custom Kitchen Island with Booth, a Combination of Grey and White Cabinets, Black Fiberglass Windows in Tall Wall, Epoxy Floor Finish. A glimpse of the fireplace and vertical cable railings in the Living Room above and in the Background the Quad Sliding patio door opens to the Indoor Grilling Area
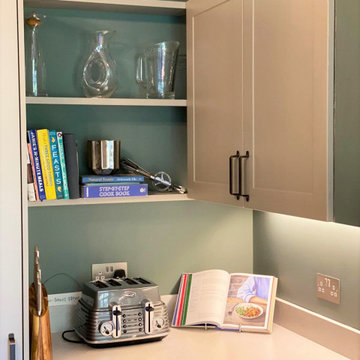
Stone Grey Shaker Style Kitchen using the neutral tones from the Pronorm Collection. Quooker Flex tap, Blanco Silgranit Sink, Capel Wine Cooler, Britannia Range Cooker, Silestone Worktop used to design a a waterfall island with low-level seating option.
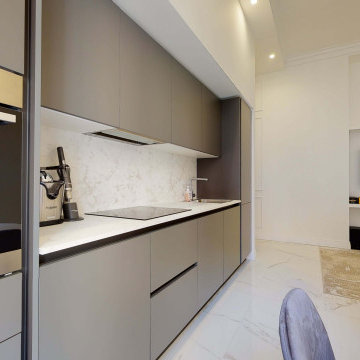
Ristrutturazione in un tipico edificio milanese trasformando un angusto appartamento in un confortevole bilocale senza perdere il sapore originale "Vecchia Milano".
Il progetto di ristrutturazione è stato fatto per allargare il più possibile gli spazi e far permeare la luce naturale al massimo.
Abbiamo unito la cucina con la zona living/sala da pranzo, mentre per la zona notte abbiamo ricreato una cabina armadio.
L'ambiente bagno è stato riprogettato con grande attenzione vista la sua forma stretta ed allungata; la scelta delle piastrelle geometriche esalta la forma della nicchia/doccia, mentre la parte tecnica è stata nascosta in un ribassamento del soffitto.
Ogni spazio è caratterizzato da una nuance differente dai toni chiari e raffinati, mentre leggeri contrasti completano le scelte stilistiche dell'appartamento, definendo con decisione la personalità dei suoi occupanti.
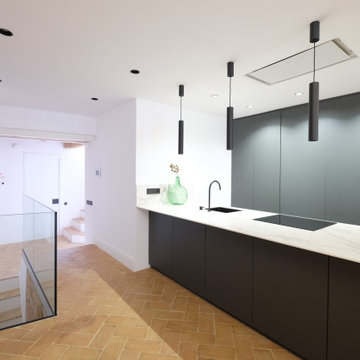
Cocina en lacado seda antracita, con mueble desayuno integrado y electrodomésticos integrados. grifería italiana de la casa icónico en negro, luces dicroicas colgantes en led, ojos de buey negros embutidos, suelo de rasilla hecha a amano colocada en espiga, encimera de dekton, campana extractora integrada en falso techo, barandilla de vidrio en casaca de aluminio extruido anodizado integrada en el canto de forjado. Amplitud, luminosidad y funcionalidad que se dan de la mano.
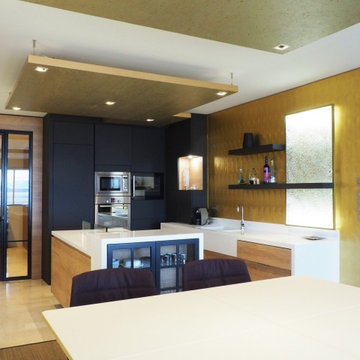
Espace cuisine conçu intégralement par "L'idée sous le Chapeau" ( hors catalogue cuisiniste )
Meuble réalisé en stratifié Egger bois et gris finition velour.
Habillage mural Sibudesign "Floral blanc", banquette capitonnée sur mesure velour or sur podium revêtement vinyl, chaise Floor slim MDF Italia. Faux plafond suspendu revêtement papier peint "Nobilis" or et argent. Plaque de cuisson Elica tesla, plan de travail réalisé en résine acrylique "Staron", sol travertin. Création d'une verrière en acier laqué mat. Panneau décoratif rétroéclairé de chez "Dacryl" sur crédence or de chez "Sibudesign"
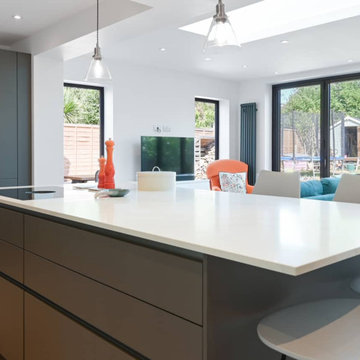
This kitchen renovation project in St Albans seamlessly blended modern design and functionality.
We started with an open layout to maximize the natural light from the patio doors and skylight, then added plenty of storage so that this kitchen could handle all of the family's needs. We designed the space using a monochromatic colour palette to stay sleek and minimalist throughout.
With an eye toward longevity, we picked Nobilia's Touch range in Slate Grey Lacquered Laminate for the cabinetry. The worktops are from Algarve Granite in Calacatta Luxo, a white quartz material resistant to scratches and heat.
The kitchen island serves as the focal point of the room. It features seating for four people so our clients can have dinner parties or enjoy family time together. We also added a coffee station under the stair area for efficient coffee prep during busy mornings.
Lastly, we installed Siemens appliances, Blanco sinks, and Quooker taps — all state-of-the-art pieces that will last through years' worth of family meals.
Dreaming of a modern handleless kitchen? Reach out to our kitchen experts for a free design consultation.
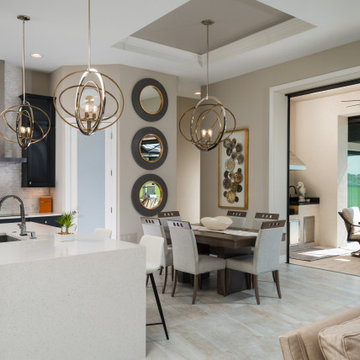
This gorgeous contemporary home channeled old Hollywood accents colors and flair.
1.204 Billeder af køkken med grå skabe og bakkeloft
8
