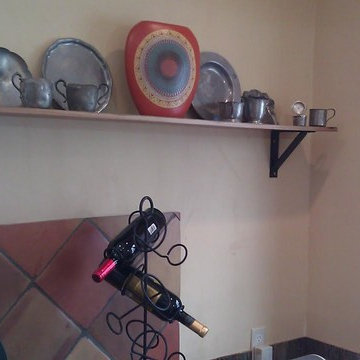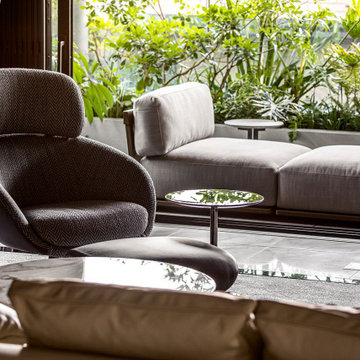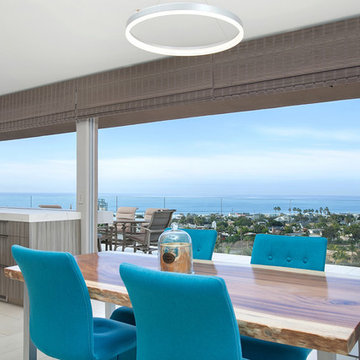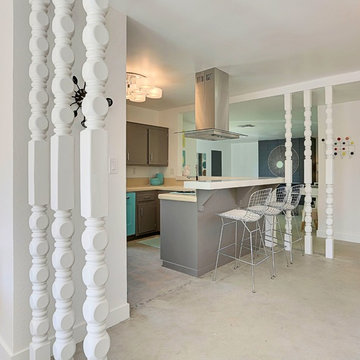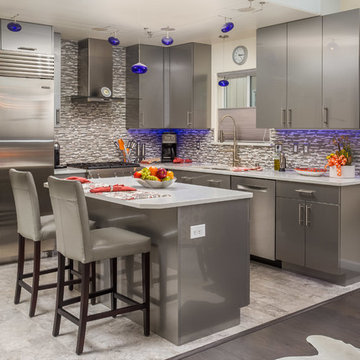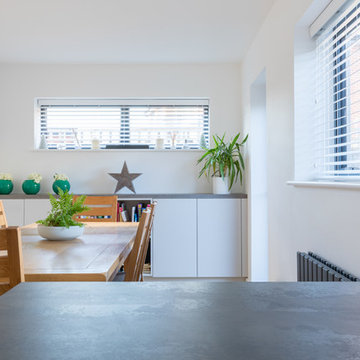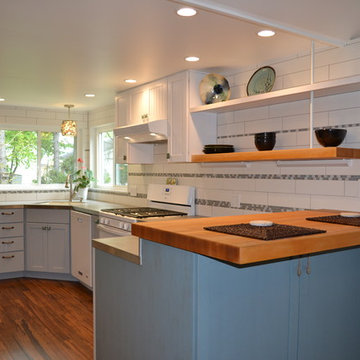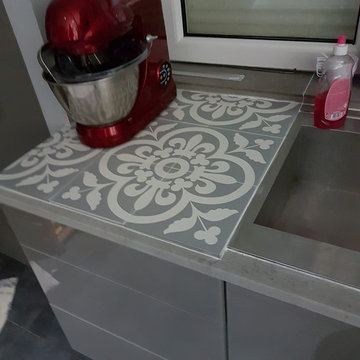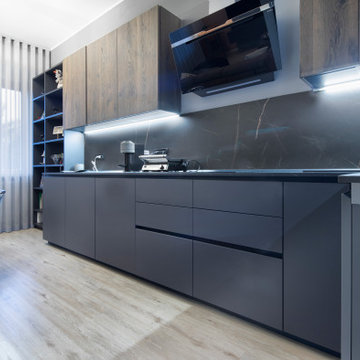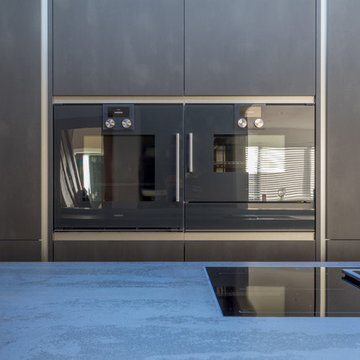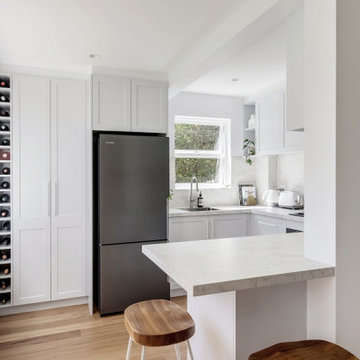335 Billeder af køkken med grå skabe og flisebelagt bordplade
Sorteret efter:
Budget
Sorter efter:Populær i dag
121 - 140 af 335 billeder
Item 1 ud af 3
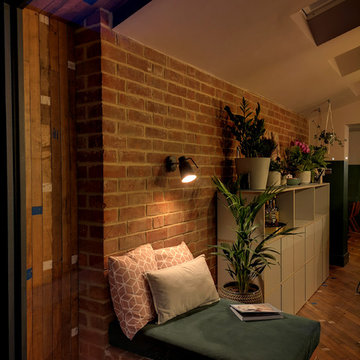
In order to meet the growing requirements of a young family, DFA worked with the client to design a single storey extension that transformed the internal layout of the ground floor, providing both space and light whilst using existing features to add interest and delight. The new glazed gable provides generous light to the north elevation and the asymmetric roof allows increased ceiling height and consideration to neighbouring properties.
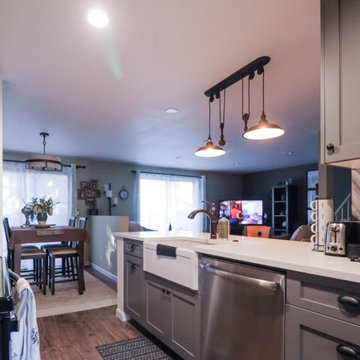
The kitchen and bathroom renovations have resulted in a large Main House with modern grey accents. The kitchen was upgraded with new quartz countertops, cabinetry, an under-mount sink, and stainless steel appliances, including a double oven. The white farm sink looks excellent when combined with the Havenwood chevron mosaic porcelain tile. Over the island kitchen island panel, functional recessed lighting, and pendant lights provide that luxury air.
Remarkable features such as the tile flooring, a tile shower, and an attractive screen door slider were used in the bathroom remodeling. The Feiss Mercer Oil-Rubbed Bronze Bathroom Vanity Light, which is well-blended to the Grey Shakers cabinet and Jeffrey Alexander Merrick Cabinet Pull in Matte Black serving as sink base cabinets, has become a centerpiece of this bathroom renovation.
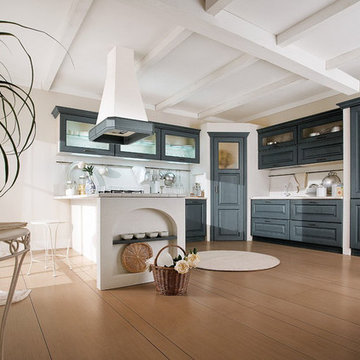
A contemporary kitchen with arched shelves from the Canova Collection. There are different colors and styles that will go with any kitchen design.
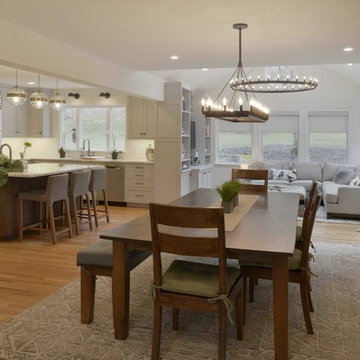
The space is perfect for this young family. Offering lots of opportunity to be social, the kitchen completely opens to the dining area and sitting room.
Photo: Peter Krupenye
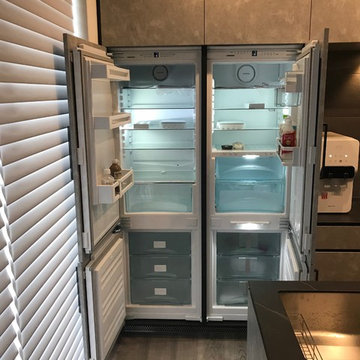
デクトン ケリヤのセラミックカウンターは小口をそのまま見せるデザインで、シャープでスタイリッシュなオーダーキッチンになりました。重厚なカウンターの色柄と対照的に扉は明るめでクールな演出になっています。また、扉を一体化出来るリープヘルのビルトイン冷蔵庫によって、壁面収納は統一感のある意匠になりました。
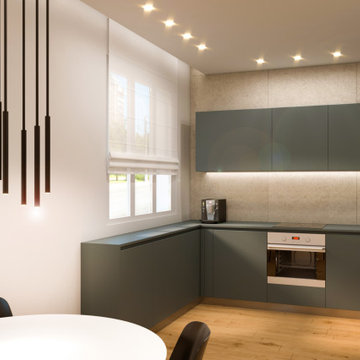
abitare in un bilocale non vuol necessariamente dire soggiornare in ambienti piccoli e confusionari, se riesci ad ottimizzare lo spazio con mobili su misura e un buon progetto distributivo. La cucina ne è un esempio, provvista di un grade piano lavoro ad e caratterizzata da un frigo da libera installazione.
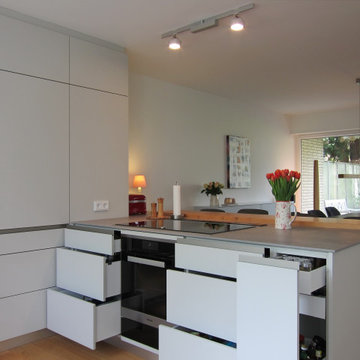
Im Schenkel zum Essplatz sind Kochfeld und Backofen eingebaut. Da der Backofen nicht oft genutzt wird, entschieden sich die Kunden für diese Position. Außerdem war es ihnen wichtig, dass die Küche vom Essplatz aus „nicht so nach Küche aussieht“. Unter dem Backofen ist zusätzlich eine Wärmeschublade installiert. Der Dunstabzug ist hinter dem Kochfeld in die Platte eingelassen und wird zur Benutzung hochgefahren.
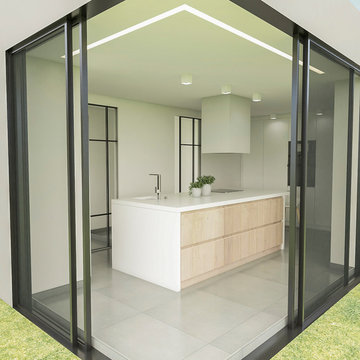
Diseño de cocina con Isla para casa de nueva construcción.
Se pretendía conectar la cocina con el exterior y que fuese muy diáfana, ligera y cómoda.
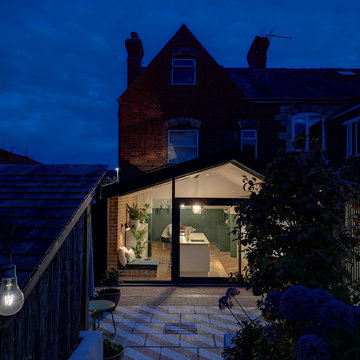
In order to meet the growing requirements of a young family, DFA worked with the client to design a single storey extension that transformed the internal layout of the ground floor, providing both space and light whilst using existing features to add interest and delight. The new glazed gable provides generous light to the north elevation and the asymmetric roof allows increased ceiling height and consideration to neighbouring properties.
335 Billeder af køkken med grå skabe og flisebelagt bordplade
7
