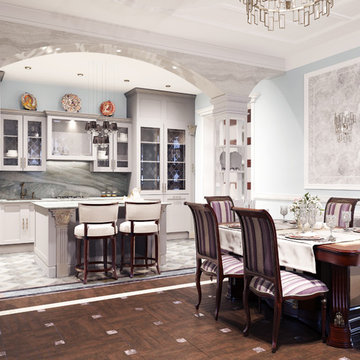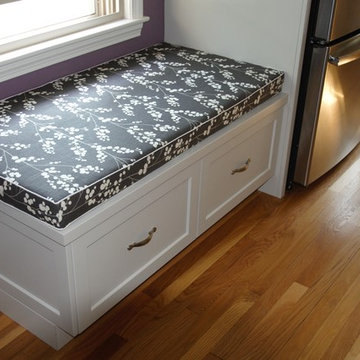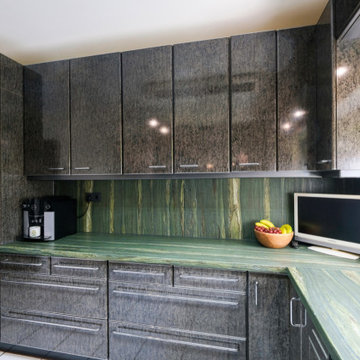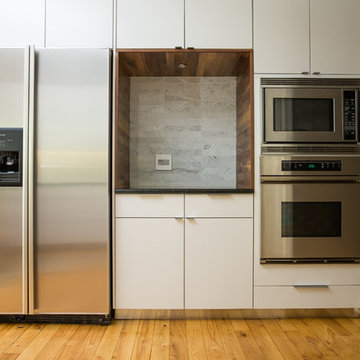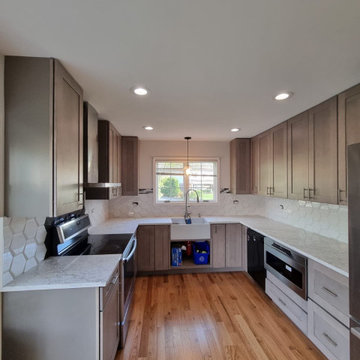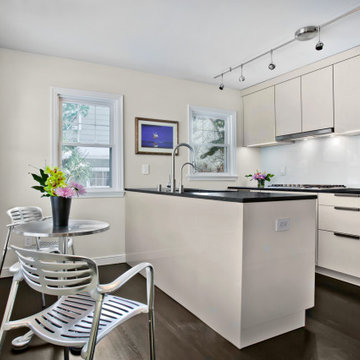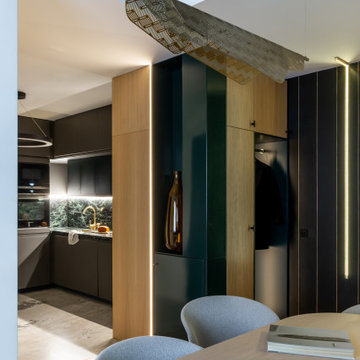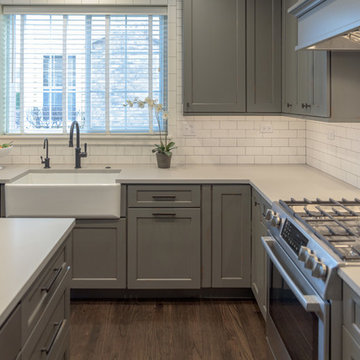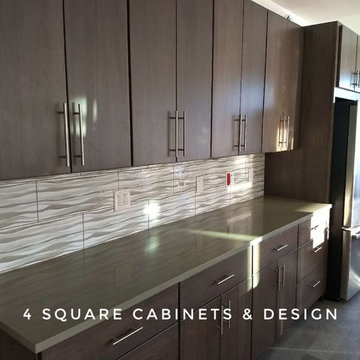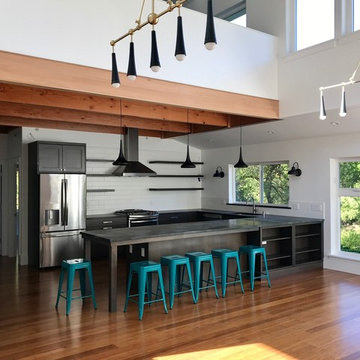98 Billeder af køkken med grå skabe og grøn bordplade
Sorteret efter:
Budget
Sorter efter:Populær i dag
41 - 60 af 98 billeder
Item 1 ud af 3
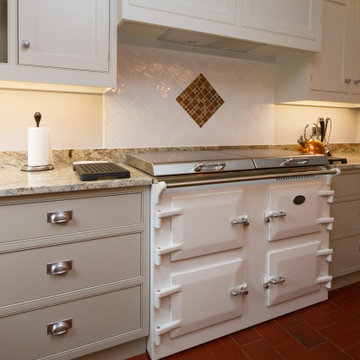
The old original quarry tiled floor was complemented by the stunning granite worktops and the hand-painted cabinetry for our clients who recently bought this old rectory in Gloucestershire.
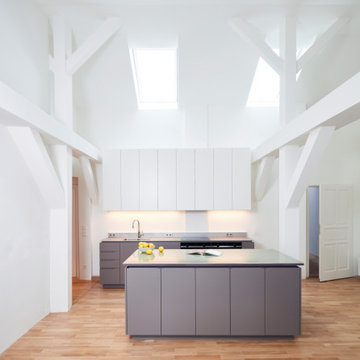
Als Herzstück der Wohnung erstrahlt die offene Wohnküche, die durch eine Arbeitsplatte aus glasiertem Lavastein gekonnt in Szene gesetzt wird. Dieser Bereich fungiert als lebendiger Mittelpunkt des Wohnraums und lädt zu geselligen Zusammenkünften ein.
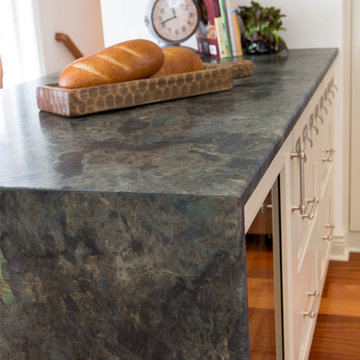
This kitchen was gutted and custom cabinetry, new backsplash and countertops were installed.
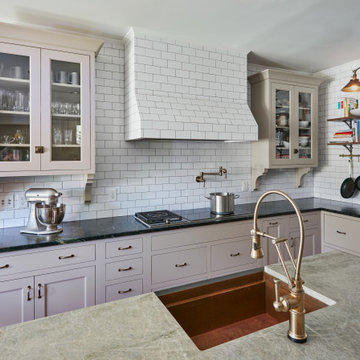
The goals included a Victorian Period look and universal design features. The use of an induction cooktop with safety from a flame was incorporated as young ones begin to help in the kitchen and has become the go to. Easy access to pans hung on the wall and wider isles for wheelchair mobility was incorporated. Other interesting features like the touch less faucet and anti-microbial copper sink are never a bad idea. The tile hood and pot filler reinforce the functional hardworking quality of the kitchen. The glass cabinet are wonderful for display, feature antique hardware and wood brackets for that authentic Victorian vibe.
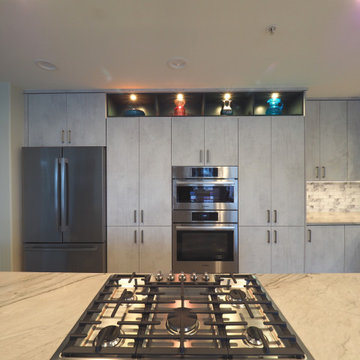
A city condo needed an uplift, all finishes started to feel outdated, the kitchen's layout did not work for a dynamic couple who love to entertain and play Bridge with their friends on the regular basis.
We developed a plan how to provide a luxurious experience and necessary changes in the limited space. The condo has some physical limitations as well, such as the load bearing walls could not be changed, the duct work had to stay in place, and the floor finishes had to satisfy strict sound restrictions.
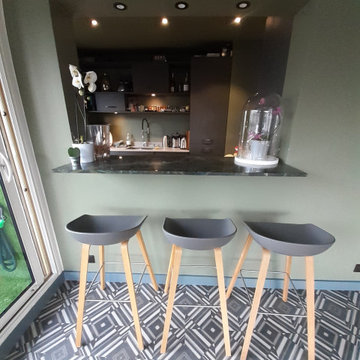
Ouverture d'une cuisine en longueur sur le salon avec création d'un bar avec plan en marbre vert et tabourets gris et bois.
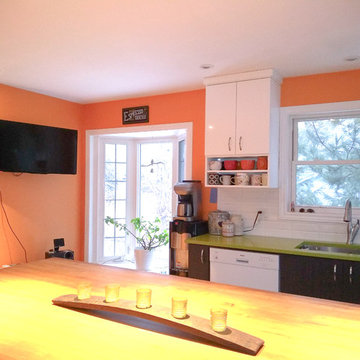
Looking for colour change of the orange, need to coordinate with Apple green quartz counter top
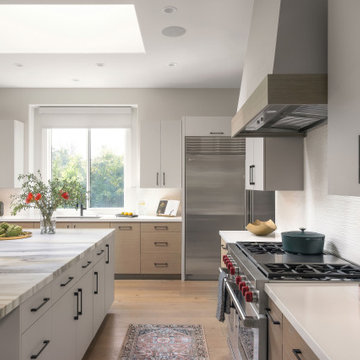
This Fairbanks ranch kitchen remodel project masterfully blends a contemporary matte finished cabinetry front with the warmth and texture of wire brushed oak veneer. The result is a stunning and sophisticated space that is both functional and inviting.
The inspiration for this kitchen remodel came from the desire to create a space that was both modern and timeless. A place that a young family can raise their children and create memories that will last a lifetime.
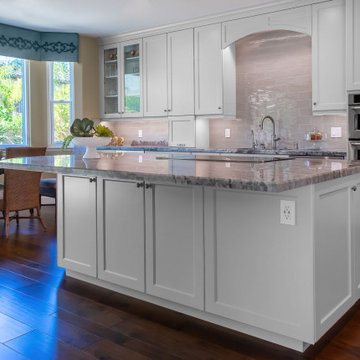
Kitchen in cool & warm contrasting color palette combines quartzite with bevel edge for counter tops & porcelain subway tile backsplash.
Subtle greys and green color bring the outdoors into this transitional kitchen.
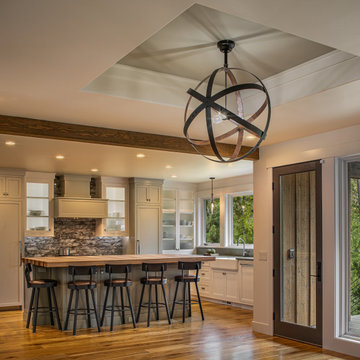
View of the kitchen from the lounge, chandelier is Wine Country Craftsman Custom Globe Light.
Kitchen cabinets are custom made, shaker inset doors and shaker 5 piece inset drawers. General cabinets are finished in Sherwin Williams "Downy", while the refrigerator, freezer and hood are finished in Sherwin Williams "Jogging Path." Glass in the upper cabinets are a mixture of Narrow Reed and Thin Chord. The kitchen cabinets on the perimeter are capped with Pental Quartz in "Sage," the quartz also serves as a backsplash flush up to the window sill on the sink wall. Kitchen sink is a 36" Kohler Whitehaven Apron Front with Brizo Litze Pull Down with Angled Spout and Knurled Handle in stainless steel.
Island cabinets are finished in Sherwin Williams "Hardware" and finished with a decorative butcher block top made from maple, hickory and walnut and finished with clear stain.
Matching paneled Thermador refrigerator and freezer sit on either side of the 36" Thermador gas range and hood insert. Backsplash on the range wall is Sonoma Tilemakers 3"x9" Montage in "Cinnabar Glossy," grout is Ardex in "Organic Earth."
Floors in the kitchen and lounge are custom 7" Hickory planks with a natural finish.
98 Billeder af køkken med grå skabe og grøn bordplade
3
