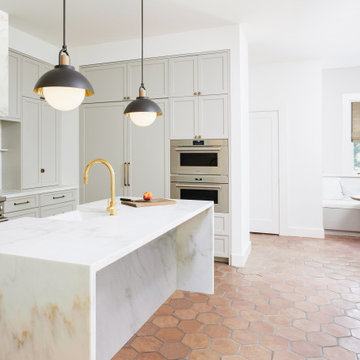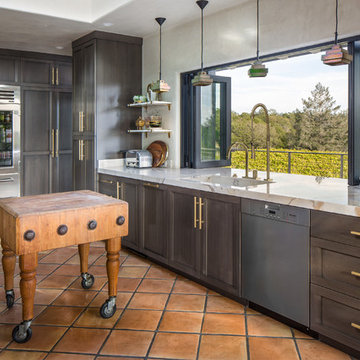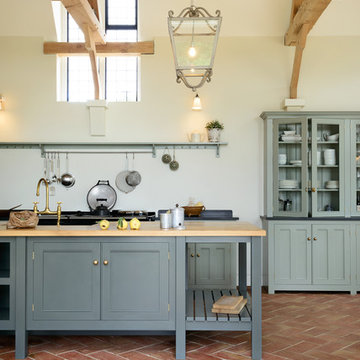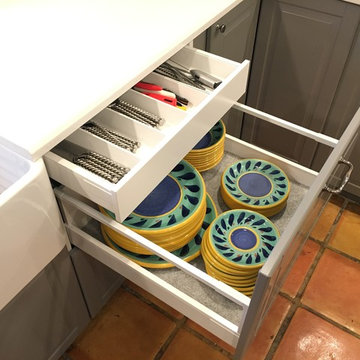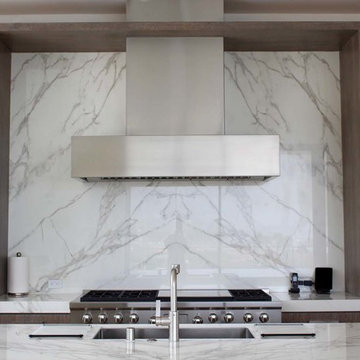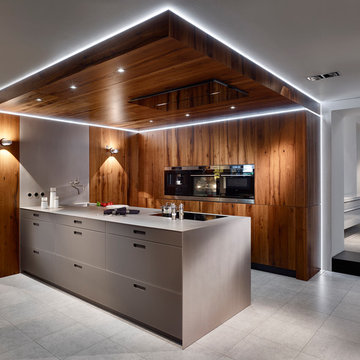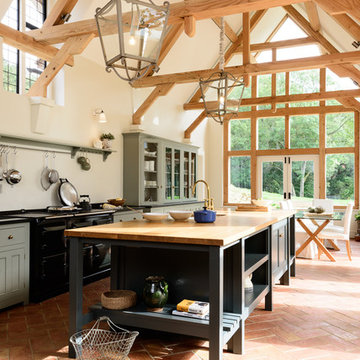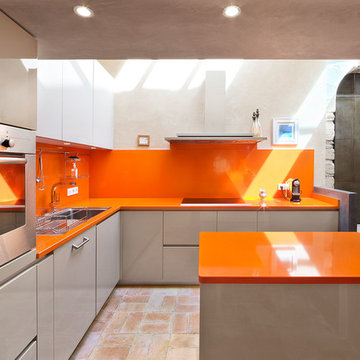532 Billeder af køkken med grå skabe og gulv af terracotta fliser
Sorteret efter:
Budget
Sorter efter:Populær i dag
1 - 20 af 532 billeder
Item 1 ud af 3

A bright and charming basement kitchen creates a coherent scheme with each colour complementing the next. A white Corian work top wraps around grey silk finished lacquered cupboard doors and draws. The look is complete with hexagonal terracotta floor tiles that bounce off the original brick work above the oven adding a traditional element.

With the removal of dark oak cabinets and the addition of soft blues and greys, this kitchen renovation in Denver boasts a beautiful new look that is bright, open and captivating.
Perimeter cabinetry: Crystal Cabinet Works, French Villa Square door style, Overcast with black highlight.
Island cabinetry: Crystal Cabinet Works, French Villa Square door style, Gravel. Walnut butcher block countertop.
Top Knobs hardware, Transcend Collection in Sable finish.
Design by: Sandra Maday, BKC Kitchen and Bath
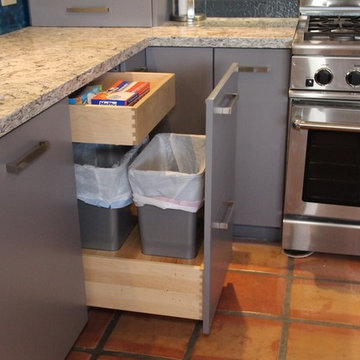
Double Waste Bin within a pull out cabinet offering more functionality of your cabinet space.

The expanded counter space made way for a beautiful double-basin enameled cast iron sink.
Photo By Alex Staniloff

This early 20th-century house needed careful updating so it would work for a contemporary family without feeling as though the historical integrity had been lost.
We stepped in to create a more functional combined kitchen and mud room area. A window bench was added off the kitchen, providing a new sitting area where none existed before. New wood detail was created to match the wood already in the house, so it appears original. Custom upholstery was added for comfort.
In the master bathroom, we reconfigured the adjacent spaces to create a comfortable vanity, shower and walk-in closet.
The choices of materials were guided by the existing structure, which was very nicely finished.
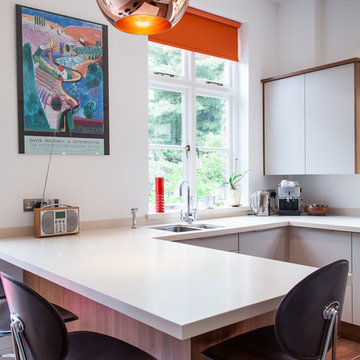
Grey and walnut veneer flat door kitchen with solid surface worktops and stainless steel appliances.
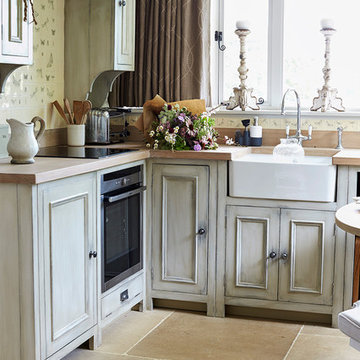
Nick Carter Photographer
I shot the Summer House for decorative artist Miles Negus Fancy design.
In 2010, Miles became an Industry Partner for the British Institute of Interior Design serving as one of 4 accredited muralists. In 2012, Miles travelled to Japan to work with several shikkui plasterers under the guiding hand of Nobuyoshi Yukihira san, president of the Shikkui Association and Tagawa Sangyo, Japan's leading manufacturer of shikkui lime plaster. Miles is one of the few UK based, japanese trained practioners of shikkui polished plaster, he is an approved applicator.
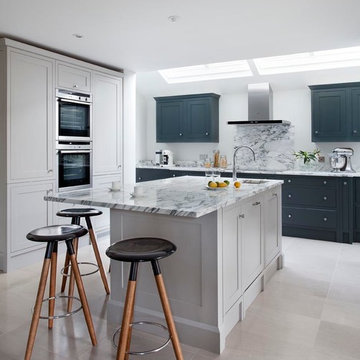
This beautiful kitchen design, hand painted in Farrow & Ball Downpipe (dark) and Perfect Stone (light), combines slab drawer fronts with shaker doors. The island unit has been finished with surface skirting and detailed end panels, adding an extra dimension to the design. The kitchen is serviced by a twin Neff ovens, a Neff hob and extractor.
Images Infinity Media
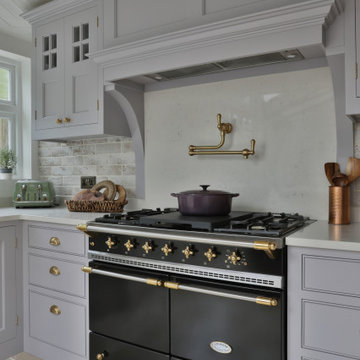
Our client chose a Lacanche Cluny 100 range for their traditional kitchen in Muswell Hill. The range becomes a feature in the kitchen as the colour is a contrast to the Shaker cupboards surrounding it. The cabinets are painted in Little Greene's 'Welcome Dark'. Our client chose to have the worktop material SG Carrara quartz run up to the extractor.
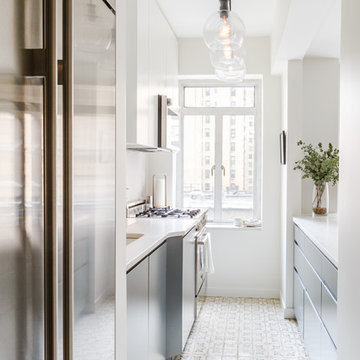
By locating the new subzero refrigerator where a pantry closet once was, we were able to increase the footprint of the petite kitchen, packing more function into a compact space.
Photo By Alex Staniloff
532 Billeder af køkken med grå skabe og gulv af terracotta fliser
1
