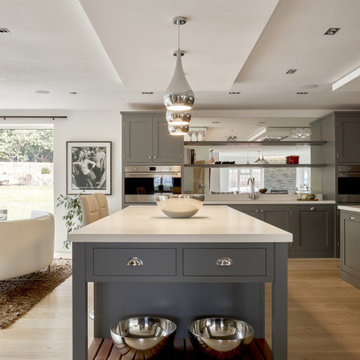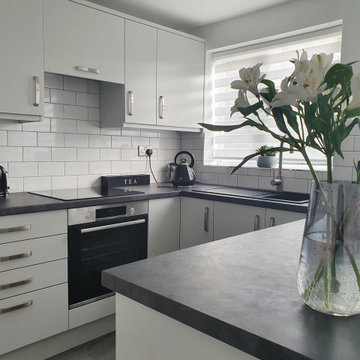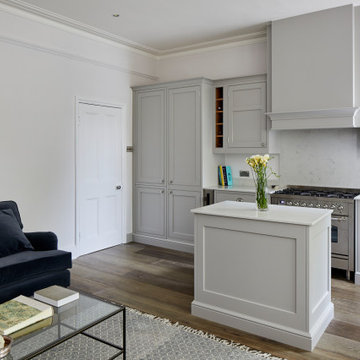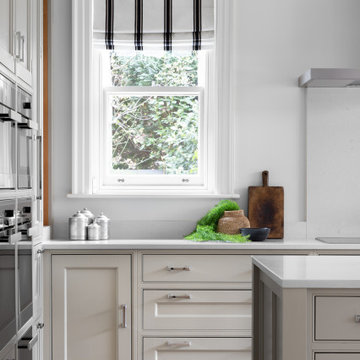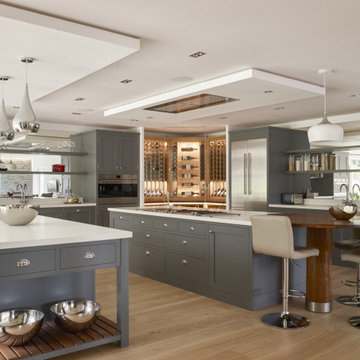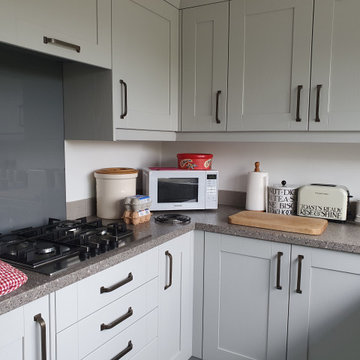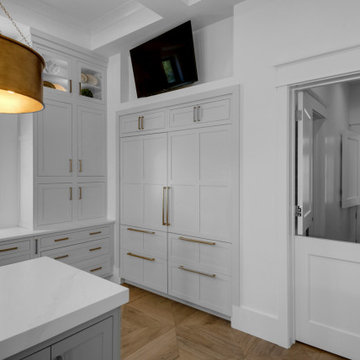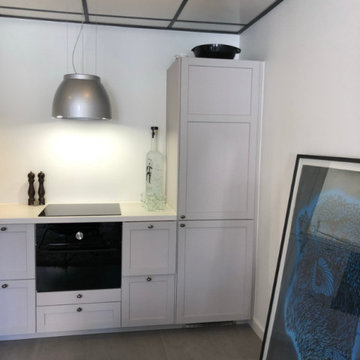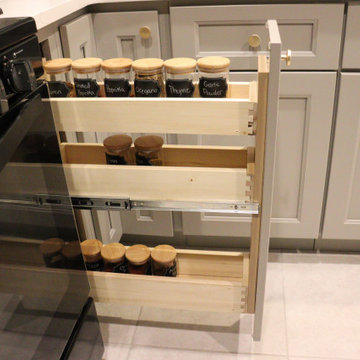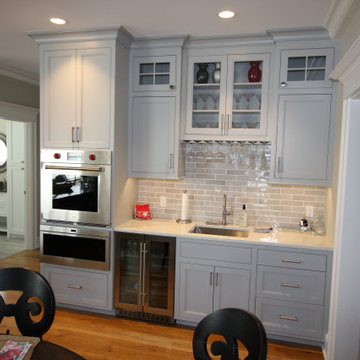668 Billeder af køkken med grå skabe og kassetteloft
Sorteret efter:
Budget
Sorter efter:Populær i dag
161 - 180 af 668 billeder
Item 1 ud af 3
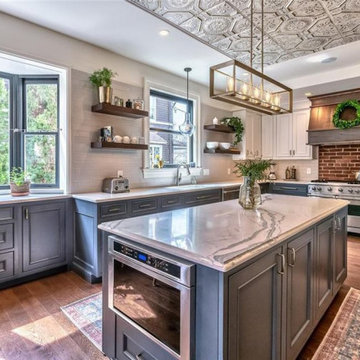
This project found its inspiration in the original lines of the home.
The original kitchen was small and cramped, and a secondary service staircase limited the placement of cabinets. By eliminating the staircase, and exposing some of the original brick, we were able to keep the charm of the home as well as updating to the conveniences of a modern kitchen.
By reducing the amount of upper cabinets, we found an opportunity to create more of an open and light feeling in this very functional space. We were also able to keep some of the original tin ceiling by creating a coffered look
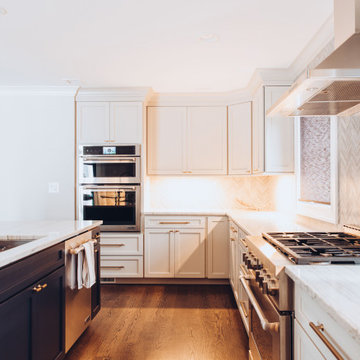
An open floor kitchen with custom gray cabinetry and a navy island.
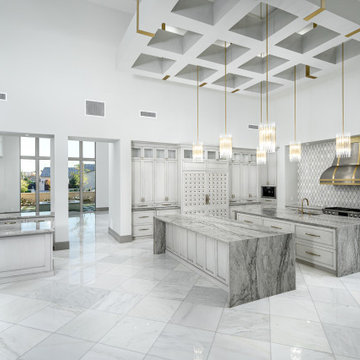
We love this kitchen's monochromatic style and design. Featuring a custom floating ceiling, gold pendant lighting fixtures, a marble floor, and sliding glass pocket doors leading to the backyard oasis.
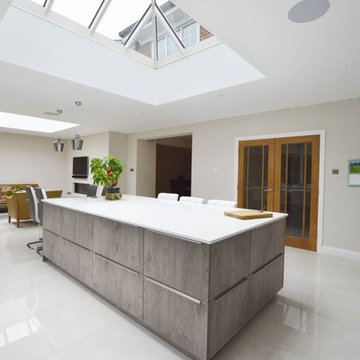
This project had an open plan kitchen extension. This is a German kitchen in a mix of Light Silk grey and Laminate Oak lava woodgrain with a sleek minimal stainless steel handle. This is teamed with White Storm quartz worktops, smoked grey mirror splash back and Siemens appliances.
This Kitchen design includes one of Kuhlmann's unique award winning systems. The multilevel corner drawer unit - This unit allows drawers to be accessed from both sides of the corner.
The island has both breakfast bar seating, and dropped table seating with a sleek glass leg to give the floating illusion. combing the two types of seating really worked for this family as they wanted this to be their main family room
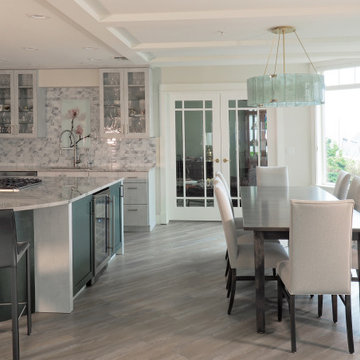
A city condo needed an uplift, all finishes started to feel outdated, the kitchen's layout did not work for a dynamic couple who love to entertain and play Bridge with their friends on the regular basis.
We developed a plan how to provide a luxurious experience and necessary changes in the limited space. The condo has some physical limitations as well, such as the load bearing walls could not be changed, the duct work had to stay in place, and the floor finishes had to satisfy strict sound restrictions.
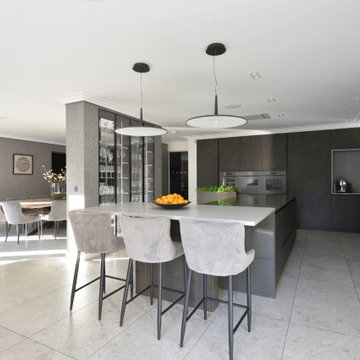
This luxury Eggersmann kitchen has been created by Diane Berry and her team of designers and tradesmen. The space started out a 3 rooms and with some clever engineering and inspirational work from Diane a super open plan kitchen diner has been created
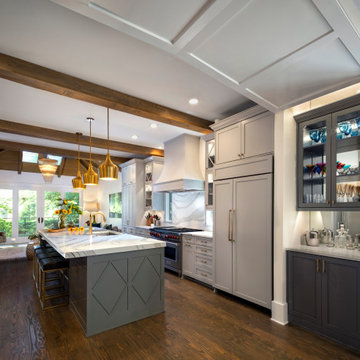
this soft grey and white kitchen functions as the center of the home serving as a pass through room from the dining room to the den. The windows on either side of the range provide daylight. The large island is perfect for entertaining.

We provide a wide range of designs and colors for cabinets, fixtures, tiles, and appliances from which you can opt for one best suited for your vision and budget. Our team uses the space available optimally choosing the best layout for your cabinets and appliances. We will upgrade your cabinets to enhance your storage capacity and function. We provide several flooring options for you to select from, whether it is stone, tiles, or hardwood. You will be spoiled with choices for countertop designs that include granite, natural stone, and other materials that suit your preferences. We will ensure that each corner of your kitchen space is well-ventilated and receives sufficient lighting. We will even install skylights to provide you with natural sunlight to help reduce your electricity bills as well as install appliances and devices that are energy-efficient and use the latest technology available.
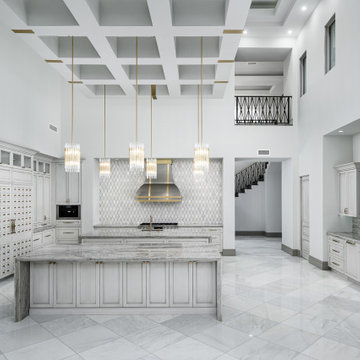
The Modern Chic kitchen has a monochromatic style and design. Featuring custom vaulted ceilings, gold pendant lighting fixtures, marble floor, and white cabinetry.
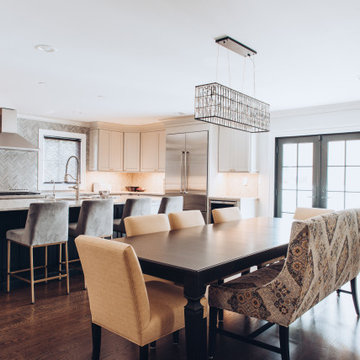
An open floor kitchen with custom gray cabinetry and a navy island.
668 Billeder af køkken med grå skabe og kassetteloft
9
