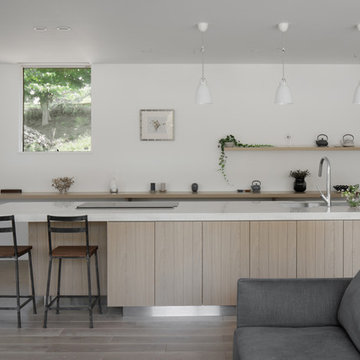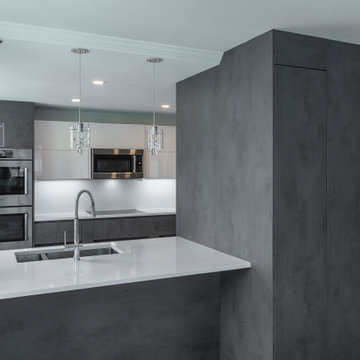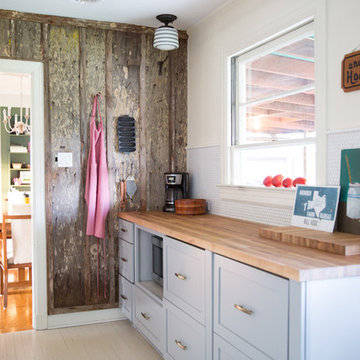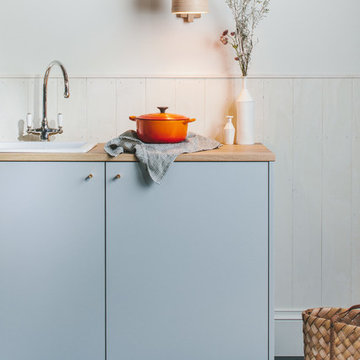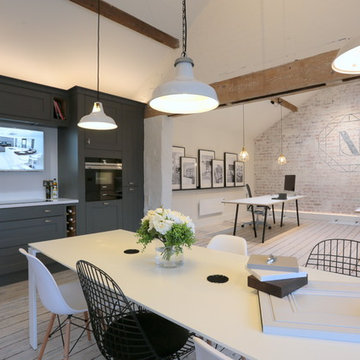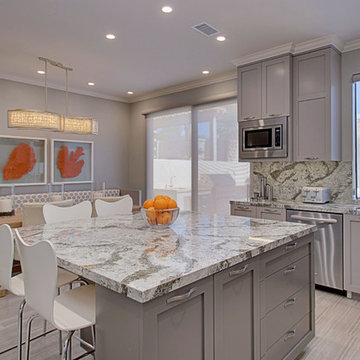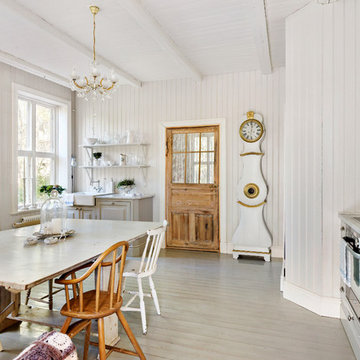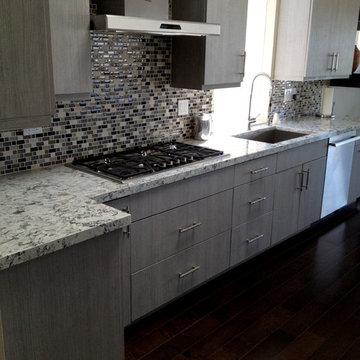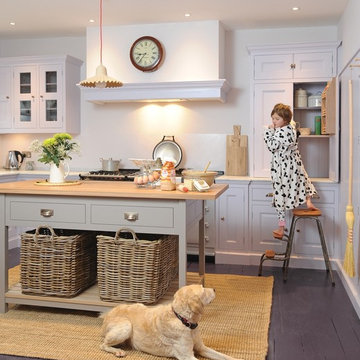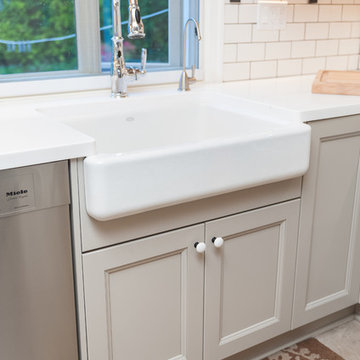500 Billeder af køkken med grå skabe og malet trægulv
Sorteret efter:
Budget
Sorter efter:Populær i dag
141 - 160 af 500 billeder
Item 1 ud af 3
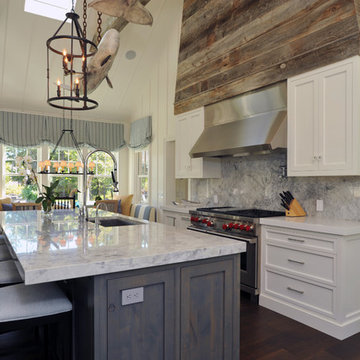
Super White marble countertops
Cabinets:
Perimeter Door Provence 1”
Square Inset
Frosty white
Island Crp10
Beaded Inset
Rustic Knotty Alder Custom Stain
#2742
kit noble photography
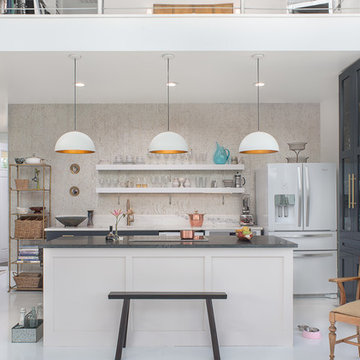
Welcome to The Farmhouse Kitchen Designed by Dawn D Totty DESIGNS- Chattanooga, TN.
CUSTOM Farmhouse Kitchen Features, Designed by Dawn D Totty Designs- Wood Flooring, open concept shelving with LED's, Cork wallpaper, bench, steel beams, cabinetry & vintage chair
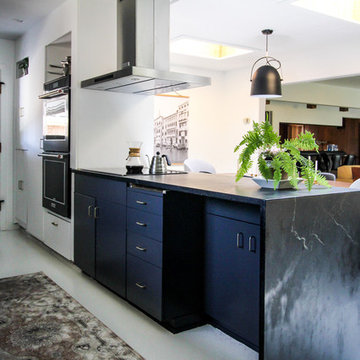
The peninsula opens up to the dining area offering open views through the back of the home. The honed finish of the Alberene Soapstone tones down the glare from the skylights for a soft glow.
Photo: Karen Krum
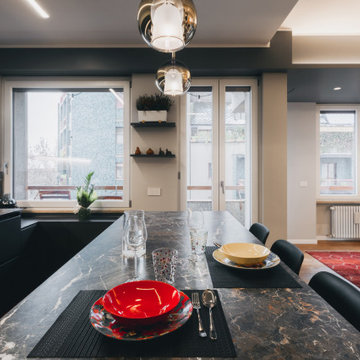
Vista della cucina con colonne in rovere termo cotto, top in marmo Grey Saint Laurent, basi e penisola in laccato grigio antracite. Cesar cucine. Le lampade che illuminano la penisola sono le Glo di Pentalight.
Foto di Simone Marulli
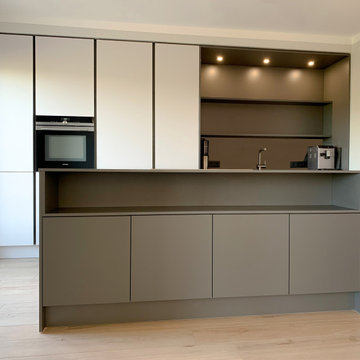
Anthrazit ist das neue Weiß - warum nicht auch kombinieren?! Eine auf das wesentlich reduzierte Küchenplanung. Umgesetzt mit dem Küchenhersteller Häcker Systemat - Fronten in lavagrau und satin. Modernes Design durch die dünne Arbeitsplatte in 16mm Stärke. Das 16mm Maß setzt sich in der Küchenplanung weiter in den Wangen, sowie in der Schattenfuge über den Hochschränken fort. Die Schattenfuge dient neben der "Frame-Optik" auch als Entflüftung für das Kühlgerät.
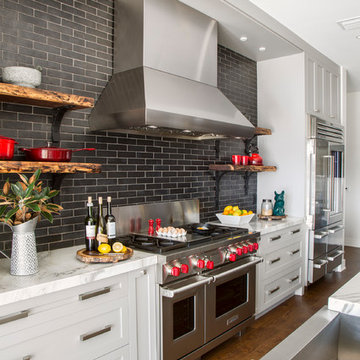
Light and dark grays combine in this updated farmhouse kitchen. Custom ceramic backsplash with metallic finish extends to the ceiling. Marble counters blend effortlessly with stainless steel appliances. Touches of red add just the right addition of color.
Larry Taylor Photography
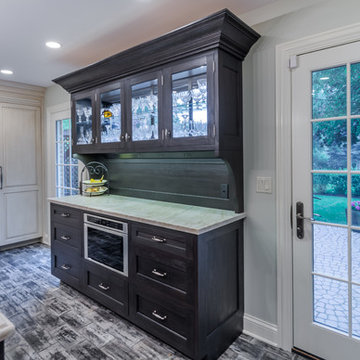
This project included the total interior remodeling and renovation of the Kitchen, Living, Dining and Family rooms. The Dining and Family rooms switched locations, and the Kitchen footprint expanded, with a new larger opening to the new front Family room. New doors were added to the kitchen, as well as a gorgeous buffet cabinetry unit - with windows behind the upper glass-front cabinets.
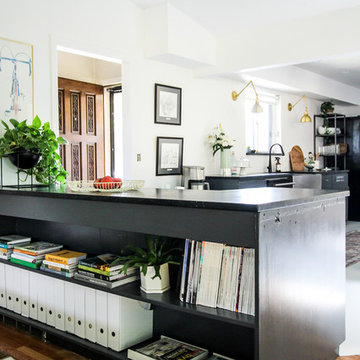
A second, modified L-shaped peninsula flanks the other end of the kitchen doubling as a furniture piece and workspace. The dark gray painted cabinet pairs well with the matte black tonality of the Alberene Soapstone honed countertop from the Polycor quarry in Virginia.
Photo: Karen Krum
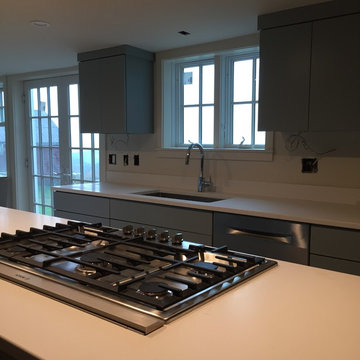
This classic Colonial New England home lives a different tale on the inside! Between the modern furniture, black floors (not seen in photos), and simplistic lines, there is a unique feature in every room. Featuring flat Euro-style cabinetry in Benjamin Moore Silver Mink.
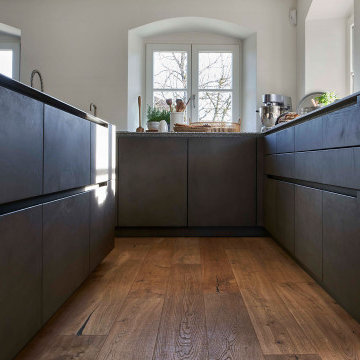
Diese besondere Küchen-Kreation in einem renoviertem Landhaus zeigt sich durch den gelungenen Materialmix von Eichenholz und gespachtelten Betonfronten. Nur 11 Millimeter stark ist die Arbeitsplatte mit Eingriffsleisten aus Stein, das schafft eine angenehme Leichtigkeit. Öfen, Kühltechnik, Tellerwärmer und zusätzlich reichlich Stauraum gibt es in den Schränken der Eichenwand. Der großzügige Durchgang führt zum separaten Essbereich, dort findet sich auch eine gut bestückte Bar, wie gemacht für gesellige Abende. Für heimelige Wärme sorgt der gespachtelte Kaminofen, er ist auch das Bindeglied zwischen Kochen und Wohnen.
500 Billeder af køkken med grå skabe og malet trægulv
8
