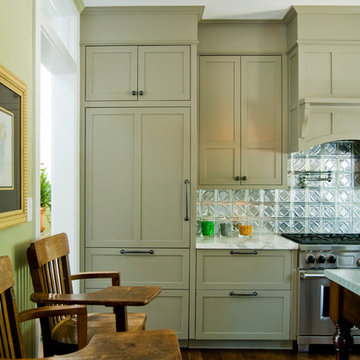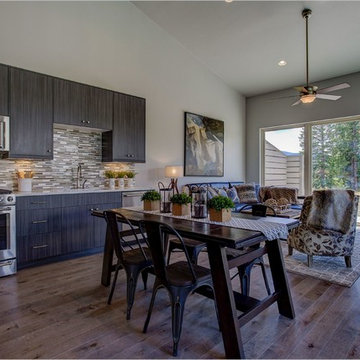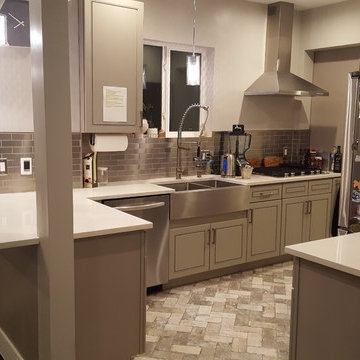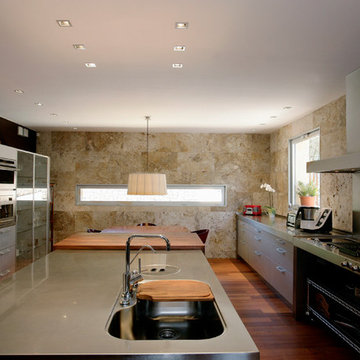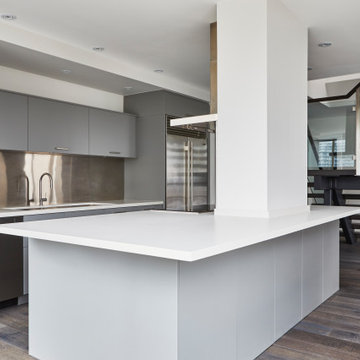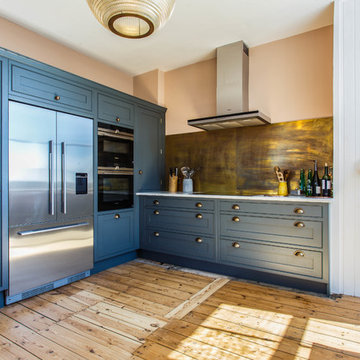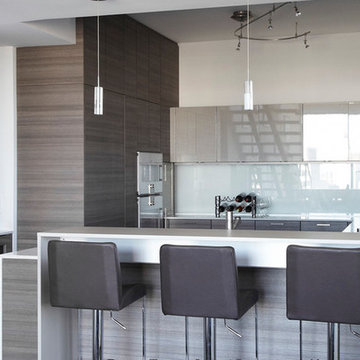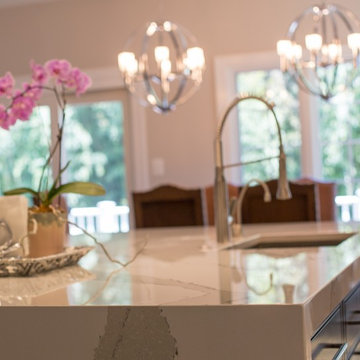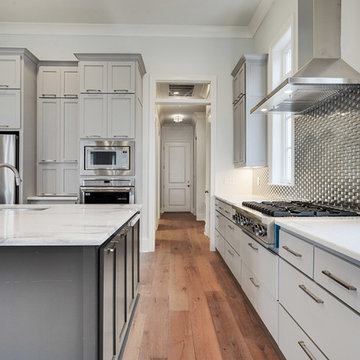981 Billeder af køkken med grå skabe og stænkplade med metalfliser
Sorteret efter:
Budget
Sorter efter:Populær i dag
161 - 180 af 981 billeder
Item 1 ud af 3
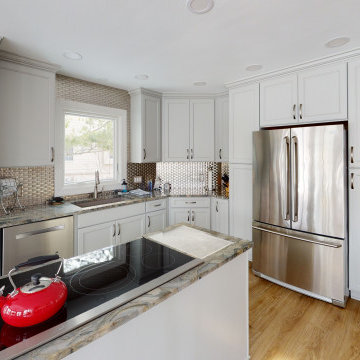
Full kitchen and common area remodel. LVT flooring, painted cabinetry, crown molding, wafer led lighting, Quartzite countertops, stainless tile backsplash.
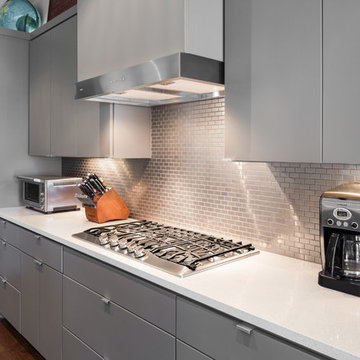
Custom kitchen cabinetry with flat panel doors and silestone countertop. Stainless steel backsplash. Enclosed ventahood. Undercabinet lighting and overcabinet lighting. Recessed can lighting. Viking cooktop. 5" hand-scraped maple hardwood floors. Walk-in pantry
Photo: Charles Quinn
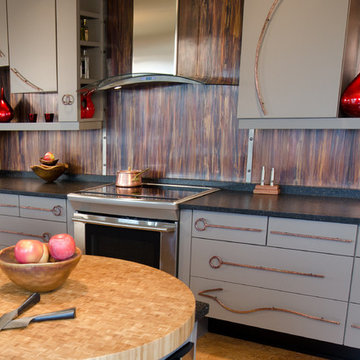
This wall, previously a living room wall (backing the long garage wall) was perfect to repurpose for a functional kitchen wall. The simple painted cabinets act as a canvas for the custom copper composition of pulls. The backsplash of copper sheets (continuing in back of the open shelves) were acid treated to create a diffused pattern. The client, a metal sculptor, enjoys the ever-changing patina of the copper with time and cooping heat. Soft copper, his favorite medium, is contrasted with one of the hardest of metals, steel. Steel strapping with copper rivets conceals the copper sheet seams. Simple painted traditional cabinets, arranged in a nontraditional way, create the open/negative spaces. A 3' diameter bamboo butcher block remnant rests (unattached) at this end of the island creating a slightly raised height for the tall cook.
Photography by Kevin Felts.
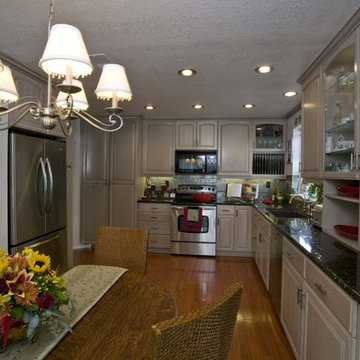
Please visit my website directly by copying and pasting this link directly into your browser: http://www.berensinteriors.com/ to learn more about this project and how we may work together!
A traditional small space kitchen that cleverly accommodates all storage needs. The framed glass upper cabinets make for a great display area. Robert Naik Photography.
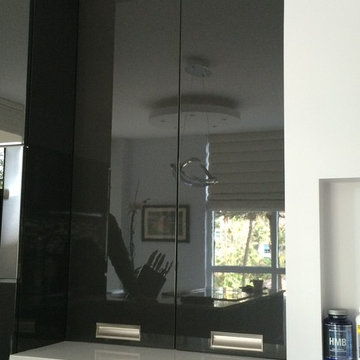
HIDING THE MINI APPLIANCES IN STYLE. AMPLE COUNTER SPACE IN FRONT OF CABINET FOR COFFEE PREP.
NICHE DESIGNED FOR BEAUTIFUL OLIVE OIL BOTTLES & PEPPER GRINDERS
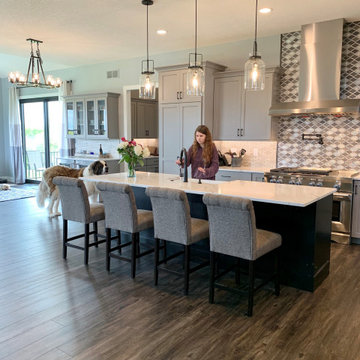
Bettendorf Iowa kitchen with design and materials by Village Home Stores for Kerkhoff Homes. Koch Classic cabinetry in the Savannah door and combination of light gray "Fog" and "Black" painted finish. Calacatta Laza quartz counters, Kitchen Aid appliances, Rain Forest vinyl plank flooring, and metallic backsplash tile also featured.
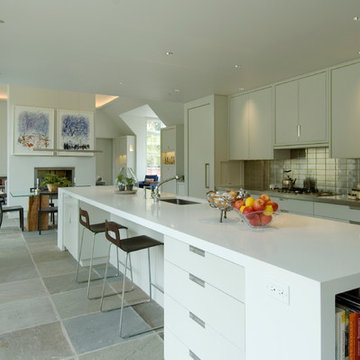
Sleek, modern kitchen designed by Laura Kaehler Architects with long island with sink and seating. Plain, flat fronted drawer and door fronts. Stainless steel counters at perimeter and white Caesarstone counter at island.
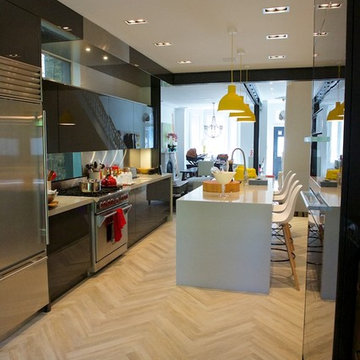
Given the open-concept design, the kitchen is the heart of the house. The island is able to act as either a work counter or an internet café, depending on the situation.

For this expansive kitchen renovation, Designer, Randy O’Kane of Bilotta Kitchens worked with interior designer Gina Eastman and architect Clark Neuringer. The backyard was the client’s favorite space, with a pool and beautiful landscaping; from where it’s situated it’s the sunniest part of the house. They wanted to be able to enjoy the view and natural light all year long, so the space was opened up and a wall of windows was added. Randy laid out the kitchen to complement their desired view. She selected colors and materials that were fresh, natural, and unique – a soft greenish-grey with a contrasting deep purple, Benjamin Moore’s Caponata for the Bilotta Collection Cabinetry and LG Viatera Minuet for the countertops. Gina coordinated all fabrics and finishes to complement the palette in the kitchen. The most unique feature is the table off the island. Custom-made by Brooks Custom, the top is a burled wood slice from a large tree with a natural stain and live edge; the base is hand-made from real tree limbs. They wanted it to remain completely natural, with the look and feel of the tree, so they didn’t add any sort of sealant. The client also wanted touches of antique gold which the team integrated into the Armac Martin hardware, Rangecraft hood detailing, the Ann Sacks backsplash, and in the Bendheim glass inserts in the butler’s pantry which is glass with glittery gold fabric sandwiched in between. The appliances are a mix of Subzero, Wolf and Miele. The faucet and pot filler are from Waterstone. The sinks are Franke. With the kitchen and living room essentially one large open space, Randy and Gina worked together to continue the palette throughout, from the color of the cabinets, to the banquette pillows, to the fireplace stone. The family room’s old built-in around the fireplace was removed and the floor-to-ceiling stone enclosure was added with a gas fireplace and flat screen TV, flanked by contemporary artwork.
Designer: Bilotta’s Randy O’Kane with Gina Eastman of Gina Eastman Design & Clark Neuringer, Architect posthumously
Photo Credit: Phillip Ennis
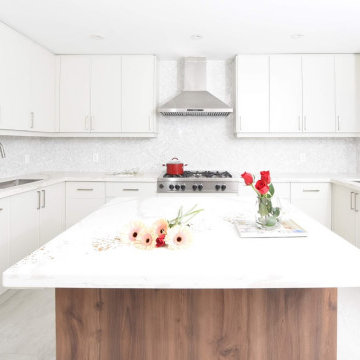
We worked closely with an Italian carpenter to achieve the most contemporary door style in a transitional space. The overall design is appealing and classic.
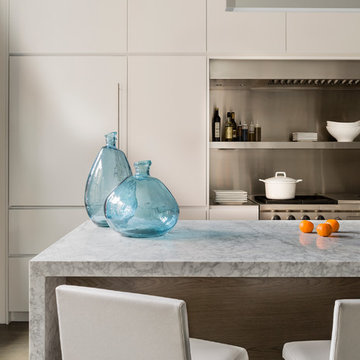
A modern kitchen with stainless steel appliances and soft gray modern cabinetry.
Michael Lee Photography
981 Billeder af køkken med grå skabe og stænkplade med metalfliser
9
