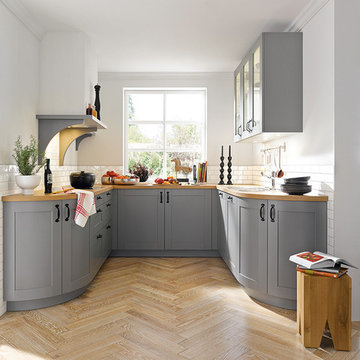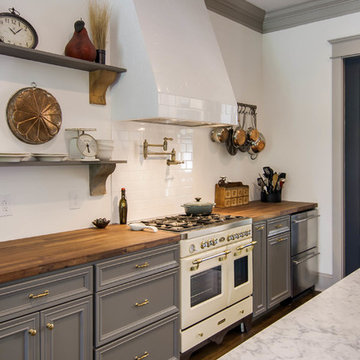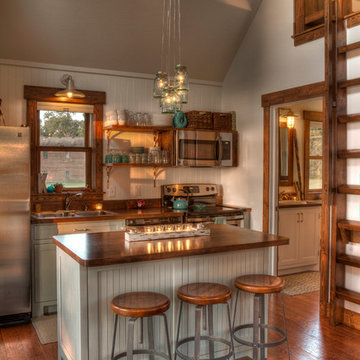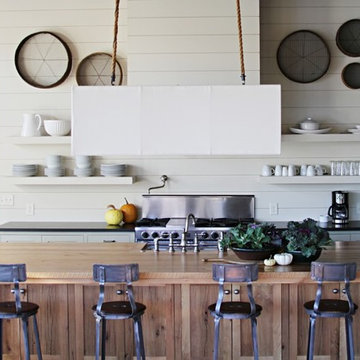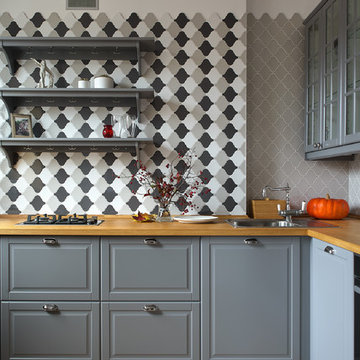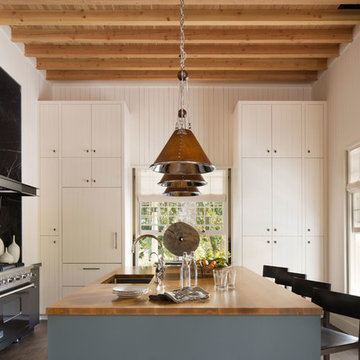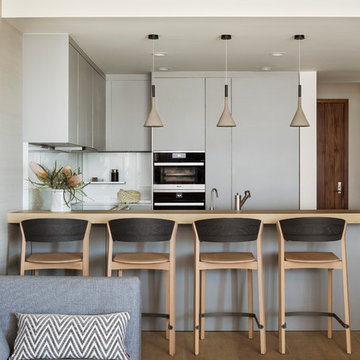4.420 Billeder af køkken med grå skabe og træbordplade
Sorteret efter:
Budget
Sorter efter:Populær i dag
41 - 60 af 4.420 billeder
Item 1 ud af 3
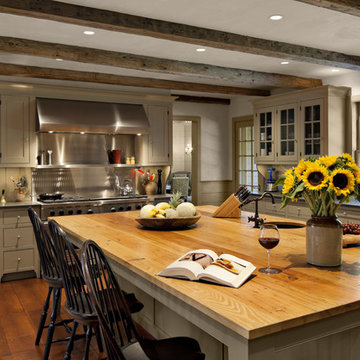
A central island with an antique chestnut top is the focus of the Country Kitchen.
Robert Benson Photography

Custom Cabinets: Acadia Cabinets
Backsplash Tile: Daltile
Custom Copper Detail on Hood: Northwest Custom Woodwork
Appliances: Albert Lee/Wolf
Fabric for Custom Romans: Kravet

Custom built cabinets and island table, hardwood floor, stainless steel appliances

A modern kitchen design, flooded with natural light from the sky lights above and the asymmetric glazing. With everything considered including where the clients would keep their cook books and photos.

We gave this rather dated farmhouse some dramatic upgrades that brought together the feminine with the masculine, combining rustic wood with softer elements. In terms of style her tastes leaned toward traditional and elegant and his toward the rustic and outdoorsy. The result was the perfect fit for this family of 4 plus 2 dogs and their very special farmhouse in Ipswich, MA. Character details create a visual statement, showcasing the melding of both rustic and traditional elements without too much formality. The new master suite is one of the most potent examples of the blending of styles. The bath, with white carrara honed marble countertops and backsplash, beaded wainscoting, matching pale green vanities with make-up table offset by the black center cabinet expand function of the space exquisitely while the salvaged rustic beams create an eye-catching contrast that picks up on the earthy tones of the wood. The luxurious walk-in shower drenched in white carrara floor and wall tile replaced the obsolete Jacuzzi tub. Wardrobe care and organization is a joy in the massive walk-in closet complete with custom gliding library ladder to access the additional storage above. The space serves double duty as a peaceful laundry room complete with roll-out ironing center. The cozy reading nook now graces the bay-window-with-a-view and storage abounds with a surplus of built-ins including bookcases and in-home entertainment center. You can’t help but feel pampered the moment you step into this ensuite. The pantry, with its painted barn door, slate floor, custom shelving and black walnut countertop provide much needed storage designed to fit the family’s needs precisely, including a pull out bin for dog food. During this phase of the project, the powder room was relocated and treated to a reclaimed wood vanity with reclaimed white oak countertop along with custom vessel soapstone sink and wide board paneling. Design elements effectively married rustic and traditional styles and the home now has the character to match the country setting and the improved layout and storage the family so desperately needed. And did you see the barn? Photo credit: Eric Roth
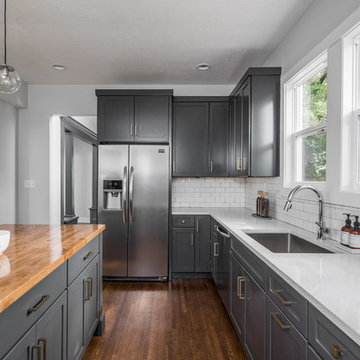
Reverse angle of kitchen. Cabinets were custom matched to Sherwin Williams Iron Ore paint.

With the removal of dark oak cabinets and the addition of soft blues and greys, this kitchen renovation in Denver boasts a beautiful new look that is bright, open and captivating.
Perimeter cabinetry: Crystal Cabinet Works, French Villa Square door style, Overcast with black highlight.
Island cabinetry: Crystal Cabinet Works, French Villa Square door style, Gravel. Walnut butcher block countertop.
Top Knobs hardware, Transcend Collection in Sable finish.
Design by: Sandra Maday, BKC Kitchen and Bath
4.420 Billeder af køkken med grå skabe og træbordplade
3
