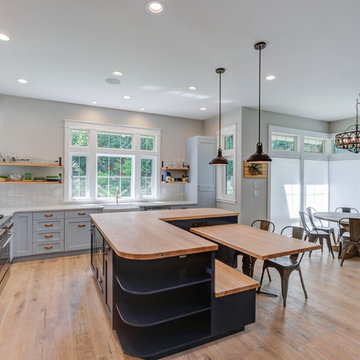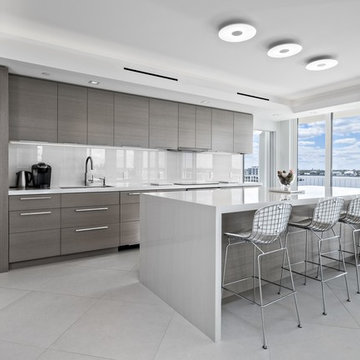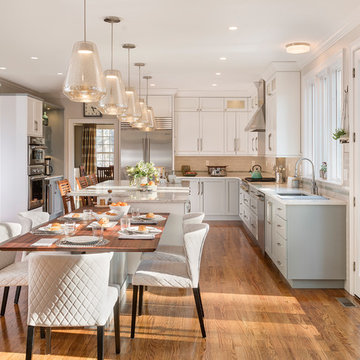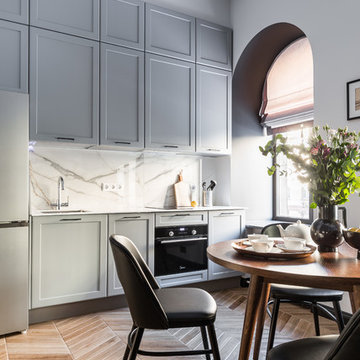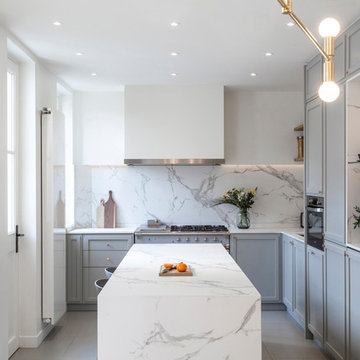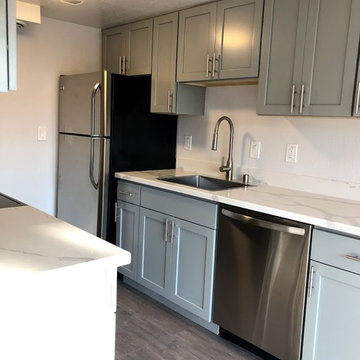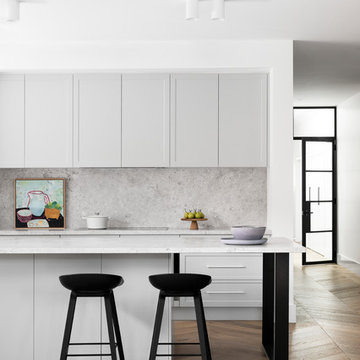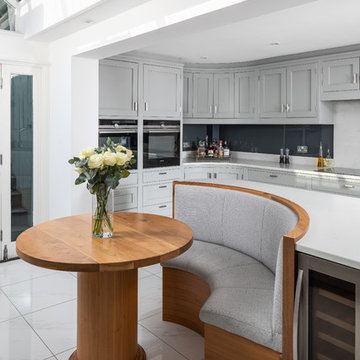130.088 Billeder af køkken med grå skabe og turkise skabe
Sorteret efter:
Budget
Sorter efter:Populær i dag
221 - 240 af 130.088 billeder
Item 1 ud af 3
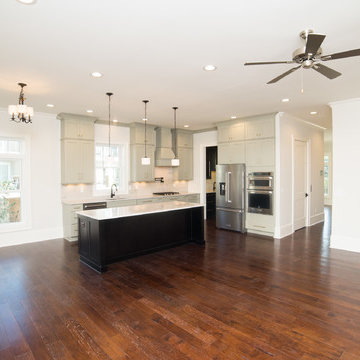
Located in the coveted West End of downtown Greenville, SC, Park Place on Hudson St. brings new living to old Greenville. Just a half-mile from Flour Field, a short walk to the Swamp Rabbit Trail, and steps away from the future Unity Park, this community is ideal for families young and old. The craftsman style town home community consists of twenty-three units, thirteen with 3 beds/2.5 baths and ten with 2 beds/2.5baths.
The design concept they came up with was simple – three separate buildings with two basic floors plans that were fully customizable. Each unit came standard with an elevator, hardwood floors, high-end Kitchen Aid appliances, Moen plumbing fixtures, tile showers, granite countertops, wood shelving in all closets, LED recessed lighting in all rooms, private balconies with built-in grill stations and large sliding glass doors. While the outside craftsman design with large front and back porches was set by the city, the interiors were fully customizable. The homeowners would meet with a designer at the Park Place on Hudson Showroom to pick from a selection of standard options, all items that would go in their home. From cabinets to door handles, from tile to paint colors, there was virtually no interior feature that the owners did not have the option to choose. They also had the ability to fully customize their unit with upgrades by meeting with each vendor individually and selecting the products for their home – some of the owners even choose to re-design the floor plans to better fit their lifestyle.

Baron Construction & Remodeling Co.
Kitchen Remodel & Design
Complete Home Remodel & Design
Master Bedroom Remodel
Dining Room Remodel

Кухонный гарнитур, дополненный стеллажом, стеновыми панелями и карнизом в классическом стиле, выглядит полностью встроенным. Гарнитур становится неотъемлемой частью всего интерьера. Это зрительно увеличивает пространство.
Архитектор: Егоров Кирилл
Текстиль: Егорова Екатерина
Фотограф: Спиридонов Роман
Стилист: Шимкевич Евгения

When the homeowners purchased this Victorian family home, they immediately set about planning the extension that would create a more viable space for an open plan kitchen, dining and living area. Approximately two years later their dream home is now finished. The extension was designed off the original kitchen and has a large roof lantern that sits directly above the main kitchen and soft seating area beyond. French windows open out onto the garden which is perfect for the summer months. This is truly a classic contemporary space that feels so calm and collected when you walk in – the perfect antidote to the hustle and bustle of modern family living.
Carefully zoning the kitchen, dining and living areas was the key to the success of this project and it works perfectly. The classic Lacanche range cooker is housed in a false chimney that is designed to suit the proportion and scale of the room perfectly. The Lacanche oven is the 100cm Cluny model with two large ovens – one static and one dual function static / convection with a classic 5 burner gas hob. Finished in stainless steel with a brass trim, this classic French oven looks completely at home in this Humphrey Munson kitchen.
The main prep area is on the island positioned directly in front of the main cooking run, with a prep sink handily located to the left hand side. There is seating for three at the island with a breakfast bar at the opposite end to the prep sink which is conveniently located near to the banquette dining area. Delineated from the prep area by the natural wooden worktop finished in Portobello oak (the same accent wood used throughout the kitchen), the breakfast bar is a great spot for serving drinks to friends before dinner or for the children to have their meals at breakfast time and after school.
The sink run is on the other side of the L shape in this kitchen and it has open artisan shelves above for storing everyday items like glassware and tableware. Either side of the sink is an integrated Miele dishwasher and a pull out Eurocargo bin to make clearing away dishes really easy. The use of open shelving here really helps the space to feel open and calm and there is a curved countertop cupboard in the corner providing space for storing teas, coffees and biscuits so that everything is to hand when making hot drinks.
The Fisher & Paykel fridge freezer has Nickleby cabinetry surrounding it with space above for storing cookbooks but there is also another under-counter fridge in the island for additional cold food storage. The cook’s pantry provides masses of storage for dry ingredients as well as housing the freestanding microwave which is always a fantastic option when you want to keep integrated appliances to a minimum in order to maximise storage space in the main kitchen.
Hardware throughout this kitchen is antique brass – this is a living finish that weathers with use over time. The glass globe pendant lighting above the island was designed by us and has antique brass hardware too. The flooring is Babington limestone tumbled which has bags of character thanks to the natural fissures within the stone and creates the perfect flooring choice for this classic contemporary kitchen.
Photo Credit: Paul Craig
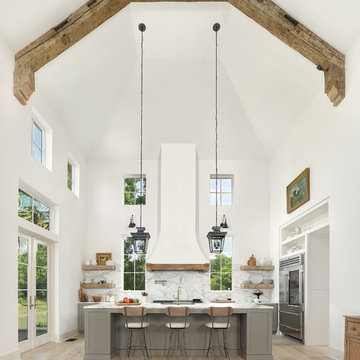
Vaulted ceiling and reclaimed beams elevate this Kitchen from ordinary to extraordinary.
Holger Obenaus Photography

The Solstice team worked with these Crofton homeowners to achieve their vision of having a kitchen design that is the center of home life in this Chapman Farm home. The result is a kitchen located in the heart of the home, that serves as a welcome destination for family and visitors, with a highly effective layout. The addition of a peninsula adds extra seating and also separates the kitchen work zone from an external doorway and the living area. HomeCrest kitchen cabinets in willow finish Sedona maple includes customized pull out storage accessories like cooking utensil and knife storage inserts, pull out shelves, and more. The gray cabinetry is accented by an amazing Cambria "Langdon" quartz countertop and gray subway tile backsplash. An Allora USA double bowl sink with American Standard pull out sprayer faucet is situated facing the window, and includes an InSinkErator Evolution garbage disposal and InstaHot water dispenser in chrome. The design is accented by stainless appliances, a warm wood floor, and under- and over-cabinet lighting.
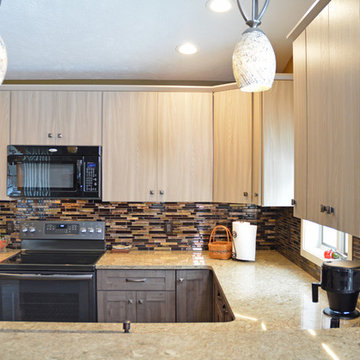
This kitchen design in Holt, MI features two-toned textured laminate kitchen cabinets from Diamond Distinction Cabinets from MasterBrand. The darker toned cabinetry is used for the kitchen island, cabinets surrounding the refrigerator, and for the base cabinets, while the upper cabinets are a lighter finish. An MSI linear glass mosaic tile backsplash and Cambria quartz countertop pulls together the color scheme where the two cabinetry colors meet. The cabinets have ample customized storage including built-in spice racks and a pantry with rollout trays. A bi-level peninsula separates the kitchen from the living and dining areas, and includes bar seating for casual dining. A double bowl undermount sink is located in the peninsula, and GE black slate appliances feature throughout the kitchen. Homecrest Cascade luxury vinyl tile flooring finishes off this transitional design with a splash of rustic tones.
130.088 Billeder af køkken med grå skabe og turkise skabe
12
