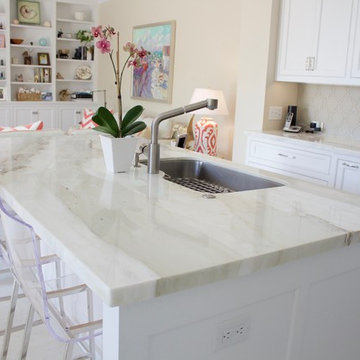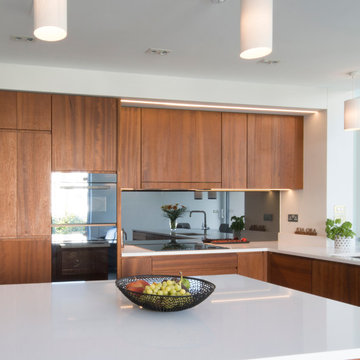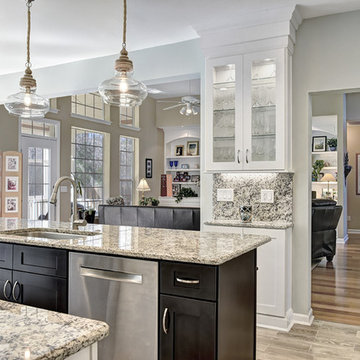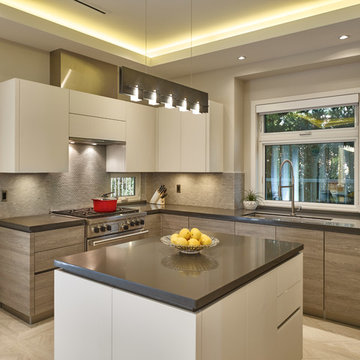19.139 Billeder af køkken med grå stænkplade og gulv af porcelænsfliser
Sorteret efter:
Budget
Sorter efter:Populær i dag
81 - 100 af 19.139 billeder
Item 1 ud af 3
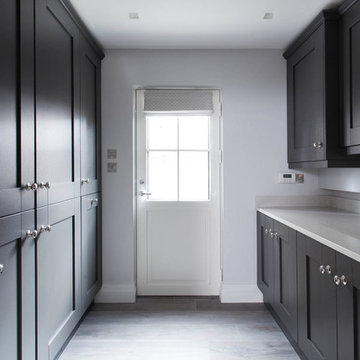
Bespoke solid ash cabinetry with oak internals, dovetail drawers and subtle decorative beaded door detail – handpainted in Light Grey with Lava on the island. The cabinetry has been designed to look as though it’s part of the room’s architecture with the ceiling coving around the top of the cabinets to make it look as though the kitchen has always been there. Appliances include Fisher & Paykel freestanding fridge freezer, Prima dual zone wine cooler and Rangemaster Nexus 110cm range cooker. Work surfaces are Silestone Snowy Ibiza. Images Infinity Media
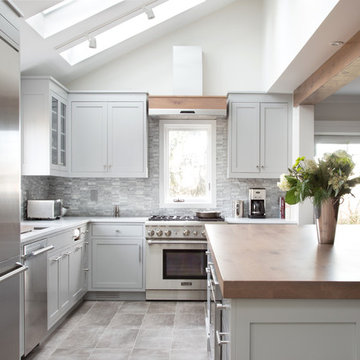
This townhouse kitchen was in Scarsdale New York transformed from a constricted galley to a spacious island kitchen by removing one structural wall. Skylights flood the kitchen with light while calming grey cabinetry keep the kitchen from feeling too stark. Kitchen and cabinetry design, Studio Dearborn. Interior design, Strauss Home Designs. Appliances, Thermador, Sharp, GE. Cabinetry and Character Oak countertop, Schrocks of Walnut Creek. Range hood (with custom wood top) by Thermador. Photography, Timothy Lenz.

This kitchen received a major "face lift" by painting the existing dark cabinets this light gray and adding some new additions as well. The built in desk area became a beverage center with sub-zero refrigerator built in and glass upper cabinets added. The double ovens were replaced with a steam and convection oven and the slide in range and upper cabinets were replaced with a stainless hood and pull out bottom drawers. Pull out trash cabinet and pan cabinet were added as well as a custom built television frame to mount the tv above the refrigerator and also hide away items not used as often,
Calcutta gold quartz replaced the old black granite and subway tile replaced the slate back splash. Glass pendants were added over the peninsula and the counter-top was all lowered to counter level. A new paneled curved bar back was added to the peninsula.
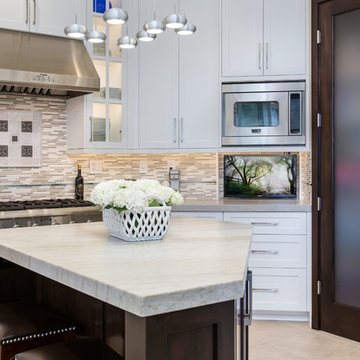
Traditional but unusually shaped kitchen with a white painted cabinets, seapearl quartzite countertops, tradewinds tint mosaic backsplash, paneled appliances, dark wood island with hidden outlets. Featuring a flat panel TV in the backsplash for your viewing pleasure while cooking for your family. This great kitchen is adjacent to an amazing outdoor living space with multiple living spaces and an outdoor pool.
Traditional but unusually shaped kitchen with a white painted cabinets, seapearl quartzite countertops, tradewinds tint mosaic backsplash, paneled appliances, dark wood island with hidden outlets. Featuring a flat panel TV in the backsplash for your viewing pleasure while cooking for your family. This great kitchen is adjacent to an amazing outdoor living space with multiple living spaces and an outdoor pool.
Photos by Jon Upson
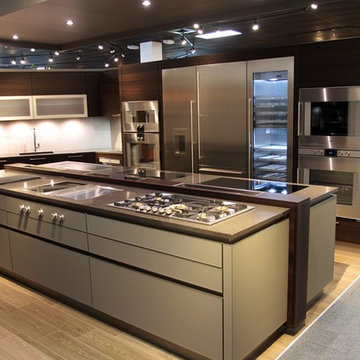
This Kitchen features 27 Appliances from Gaggenau to demonstrate what can be done in a very compact space. The luxurious Dark Oak Cabinets contrast the Satin Grey Drawers of the Island and enable a practical environment where form follows function.
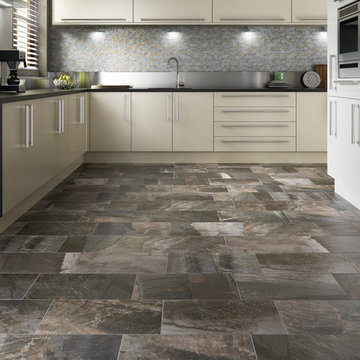
Now that's an interesting porcelain tile, isn't it? Works well with both warm and cool color schemes. And it almost has a concrete like texture to it which lends itself to transitional, contemporary, industrial, and rustic decors.

The living room side of the peninsula was initially designed to be a desk area. During construction, the client decided that installing shelves in the leg area of the desk would be more useful. The cabinet finish was applied underneath the shelves to achieve a finished-furniture look on this side of the peninsula.
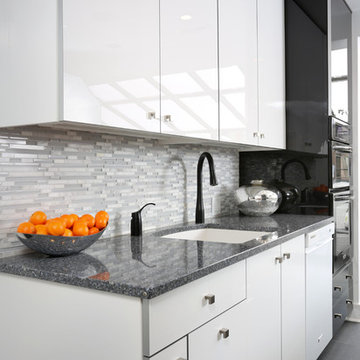
These white high gloss full overlay cabinets provide a minimalist look to this modern galley kitchen. The black paneled refrigerator adds dramatic contrast and compliments the adjacent sink hardware. For more on Normandy Designer Chris Ebert, click here: http://www.normandyremodeling.com/designers/christopher-ebert/

The showstopper kitchen is punctuated by the blue skies and green rolling hills of this Omaha home's exterior landscape. The crisp black and white kitchen features a vaulted ceiling with wood ceiling beams, large modern black windows, wood look tile floors, Wolf Subzero appliances, a large kitchen island with seating for six, an expansive dining area with floor to ceiling windows, black and gold island pendants, quartz countertops and a marble tile backsplash. A scullery located behind the kitchen features ample pantry storage, a prep sink, a built-in coffee bar and stunning black and white marble floor tile.

Объединенная с гостиной кухня с полубарным столом в светлых оттенках. Филенки на фасадах, стеклянные витрины для посуды, на окнах римские шторы с оливковыми узорами, в тон яркому акцентному дивану. трубчатые радиаторы и подвес над полубарным столом молочного цвета.

This project is a beautiful example of stylish open plan living. Featuring tall cabinetry in Classic FF Carbon Grey paired with Advance Classic FF Merino on the base cabinets. The Silestone worktop in Dessert Silver has a suede finish with a 20mm shark-nose edging detail. The open shelving in Mountain Robina completes the contemporary monochrome look.

Built-in Coffee Make (Miele) in Leicht Cabinets - Bridge House - Fenneville, Michigan - Lake Michigan - HAUS | Architecture For Modern Lifestyles, Christopher Short, Indianapolis Architect, Marika Designs, Marika Klemm, Interior Designer - Tom Rigney, TR Builders
19.139 Billeder af køkken med grå stænkplade og gulv af porcelænsfliser
5

