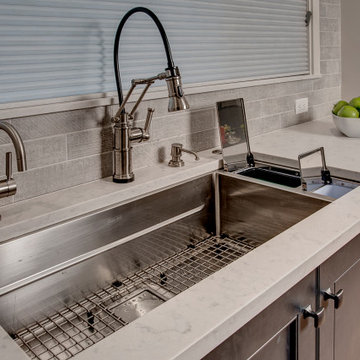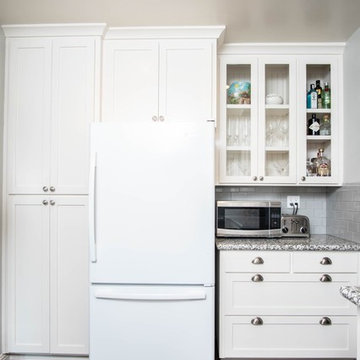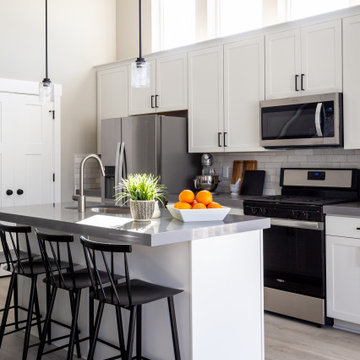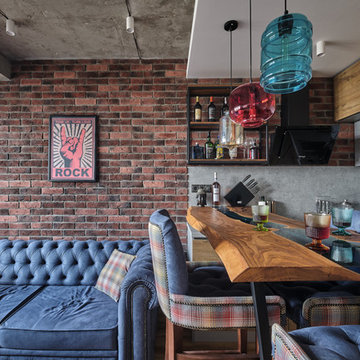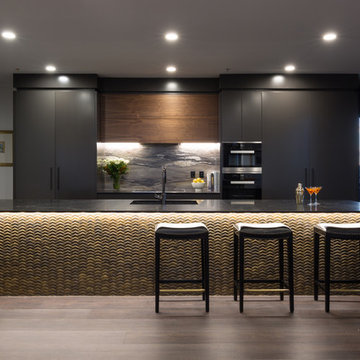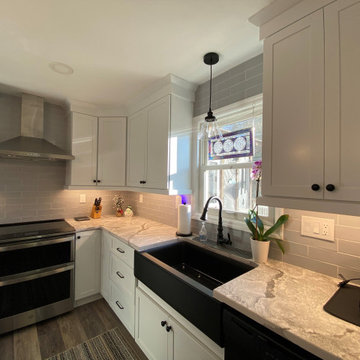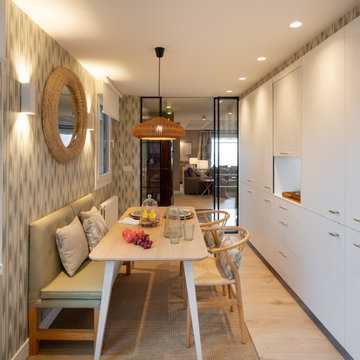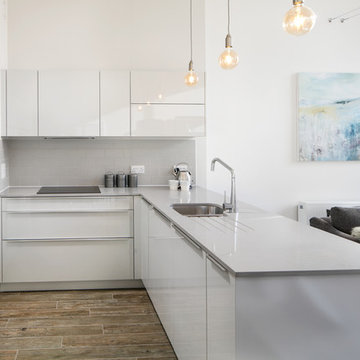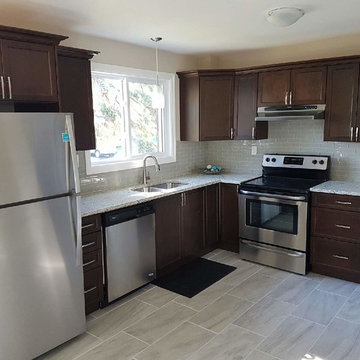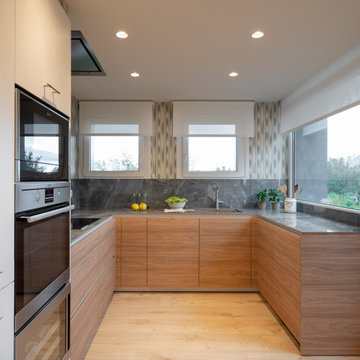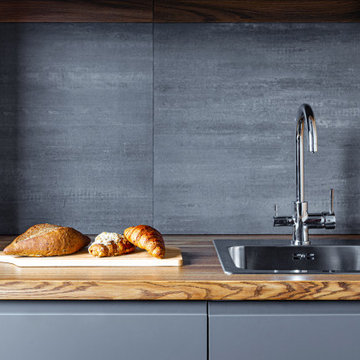4.303 Billeder af køkken med grå stænkplade og laminatgulv
Sorteret efter:
Budget
Sorter efter:Populær i dag
121 - 140 af 4.303 billeder
Item 1 ud af 3
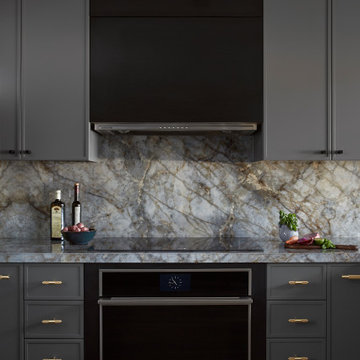
Modern, multi-functional appliances were thoughtfully selected when designing this kitchen for cooking and entertaining. Sleek, minimalist designs in black and stainless-steel tie in with the mixed finishes throughout the main living area.
Photo: Zeke Ruelas
We are really proud of this kitchen. It looks so good, this room was actually featured in a Houzz newsletter! With neutral color palettes, metallic accents, commercial-grade appliances, and matt black faucets, this kitchen brings a subtle elegance that will never go out of style. Here are a few extras packed into this kitchen include: quartz backsplash, a huge 65" fridge, double drawer dishwasher, pot filler over the stove, six burner range, slide out drawer microwave, spice/wok kitchen, and more.
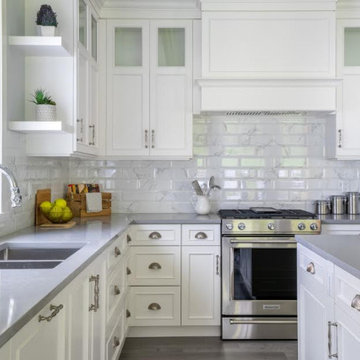
Elegant white kitchen with upper show cabinets and expensive cabinet hardware
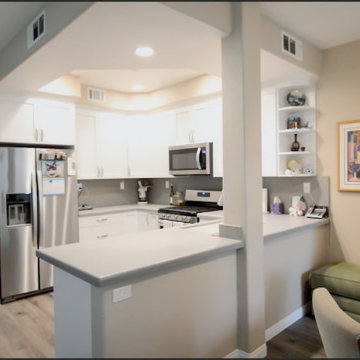
Bringing this condo’s full potential out with modernization and practicality took creativity and thoughtfulness. In this full remodel we chose matching quartz countertops in a style that replicates concrete, throughout for continuity. Beginning in the kitchen we changed the layout and floorplan for a more spacious, open concept. White shaker cabinets with custom soffits to fit the cabinetry seamlessly. Continuing the concrete looking countertops up, utilizing the same quarts material for simplicity and practicality in the smaller space. A white unequal quartz sink, with a brushed nickel faucet matching the brushed nickel cabinet hardware. Brand new custom lighting design, and a built-in wine fridge into the peninsula, finish off this kitchen renovation. A quick update of the fireplace and television nook area to update its features to blend in with the new kitchen. Moving on to the bathrooms, white shaker cabinets, matching concrete look quarts countertops, and the bushed nickel plumbing fixtures and hardware were used throughout to match the kitchen’s update, all for continuity and cost efficiency for the client. Custom beveled glass mirrors top off the vanities in the bathrooms. In both the master and guest bathrooms we used a commercially rated 12”x24” porcelain tile to mimic vein cut travertine. Choosing to place it in a stagger set pattern up to the ceiling brings a modern feel to a classic look. Adding a 4” glass and natural slate mosaic accent band for design, and acrylic grout used for easy maintenance. A single niche was built into the guest bath, while a double niche was inset into the master bath’s shower. Also in the master bath, a bench seat and foot rest were added, along with a brushed nickel grab bar for ease of maneuvering and personal care. Seamlessly bringing the rooms together from the complete downstairs area, up through the stairwell, hallways and bathrooms, a waterproof laminate with a wood texture and coloring was used to both warm up the feel of the house, and help the transitional flow between spaces.

Thick curly Hawaiian mango wood acts as a sill for this awning pass-through window. It's almost a bartop on its own.
This coastal, contemporary Tiny Home features a warm yet industrial style kitchen with stainless steel counters and husky tool drawers with black cabinets. the silver metal counters are complimented by grey subway tiling as a backsplash against the warmth of the locally sourced curly mango wood windowsill ledge. I mango wood windowsill also acts as a pass-through window to an outdoor bar and seating area on the deck. Entertaining guests right from the kitchen essentially makes this a wet-bar. LED track lighting adds the right amount of accent lighting and brightness to the area. The window is actually a french door that is mirrored on the opposite side of the kitchen. This kitchen has 7-foot long stainless steel counters on either end. There are stainless steel outlet covers to match the industrial look. There are stained exposed beams adding a cozy and stylish feeling to the room. To the back end of the kitchen is a frosted glass pocket door leading to the bathroom. All shelving is made of Hawaiian locally sourced curly mango wood. A stainless steel fridge matches the rest of the style and is built-in to the staircase of this tiny home. Dish drying racks are hung on the wall to conserve space and reduce clutter.
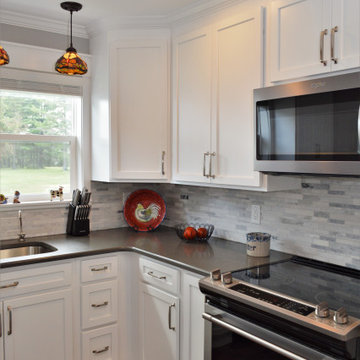
Cabinet Brand: Haas Lifestyle Collection
Wood Species: Maple
Cabinet Finish: White
Door Style: Hometown
Counter top: Caesarstone Quartz, Roundover edge, Concrete color
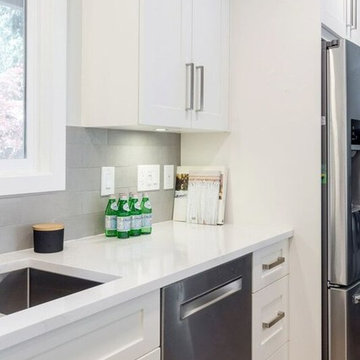
Kitchen, living room, dining room and eating area all opened up to create a beautiful open concept main floor. The large orange brick angular fireplace in the centre of the room went from being a challenge to plan around to a perfect feature.
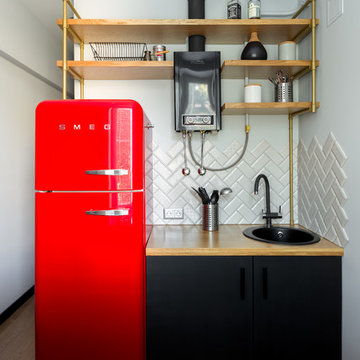
Вид на вторую часть кухни и невероятно красивый красный холодильник)
Газовая колонка в этой кухне нарочно не пряталась в шкафы, мы сделали ее частью интерьера, для того чтобы освободить пространство и сделать помещение просторнее
4.303 Billeder af køkken med grå stænkplade og laminatgulv
7
