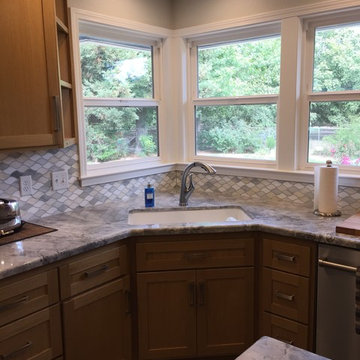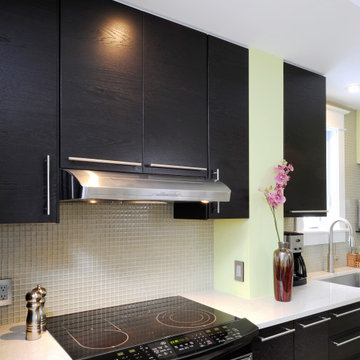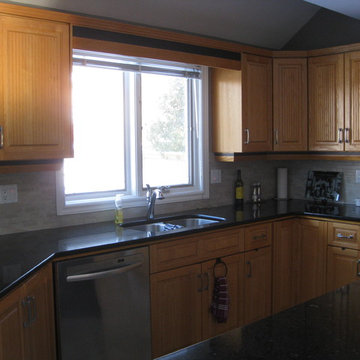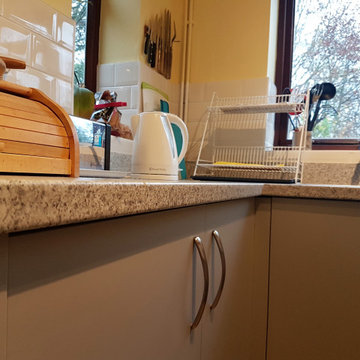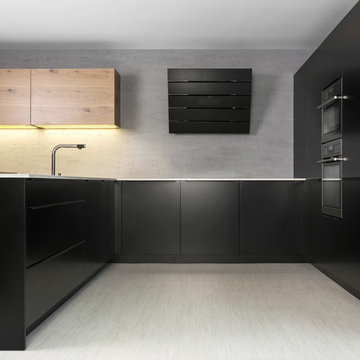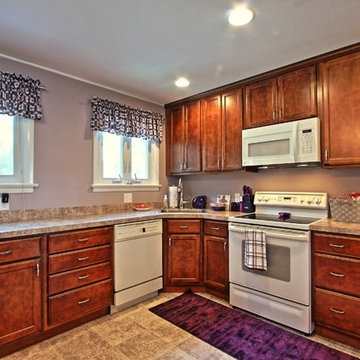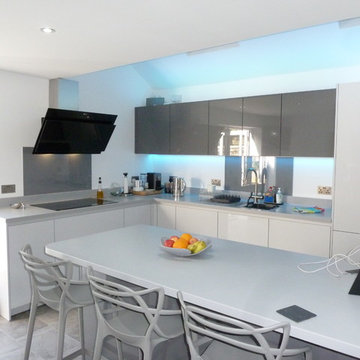761 Billeder af køkken med grå stænkplade og lineoleumsgulv
Sorteret efter:
Budget
Sorter efter:Populær i dag
201 - 220 af 761 billeder
Item 1 ud af 3
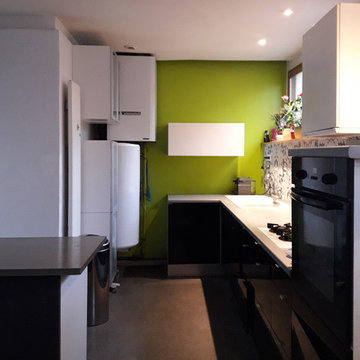
Cuisine ouverte avec îlot central. Le RdC legerment surélevé par rapport à la rue, l'allège des fenêtres est au dessus d'1m60 permettant la clarté mais pas la vue des passants. Une façade nord, l’allège est l'endroit parfait pour des orchidées.
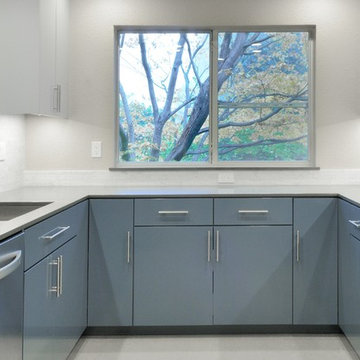
Kitchen remodel themed to blend with the interior decor throughout the existing home. Contemporary, simple, and functional.
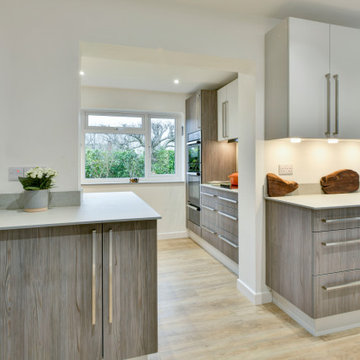
The Project
Una and Pat bought this house with their young family and spent many happy years bringing up their children in this home. Now their children have grown up and moved away, it was time to update the house to fit their new lives and refresh their style.
Awkward Space
They had already undertaken some large projects years beforehand, adding a wrap around extension that linked their kitchen and garage together, whilst providing a dining room and utility space. However, by keeping the original kitchen, guests were squeezed passed the chef by the door, shown through the utility room before sitting down for their meal in a room that felt quite isolated from the rest of the house. It was clear that the flow just wasnt working.
By taking the rather radical step of knocking through an old window that had been blocked up during the extension, we could move the doorway towards the centre of the house and create a much better flow between the rooms.
Zoning
At first Una was worried that she would be getting a much smaller kitchen as it was now fitting into the utility room. However, she didn't worry long as we carefully zoned each area, putting the sink and hob in the brightest areas of the room and the storage in the darker, higher traffic areas that had been in the old kitchen.
To make sure that this space worked efficiently, we acted out everyday tasks to make sure that everything was going to be in the right space for THEM.
Colours & Materials
Because we used a local cabinetmaker to turn plans into reality, Una had an almost unlimited choice of doors to choose from. As a keen amature artist, she had a great eye for colour but she was even braver than I had expected. I love the smoked woodgrain door that she chose for the base units. To keep the bright and calm feel, we paired it with a soft grey door on the wall and tall units and also used it on the plinth to create a floating feel.
Una and Pat used a new worktop material called Compact Laminate which is only 12mm thick and is a brilliant new affordable solid worktop. We also used it as a splashback behind the sink and hob for a practical and striking finish.
Supporting Local
Because we used a local cabinetmaker, they could add some great twists that we couldn't have had from buying off the shelf. There is actually a hidden cupboard in the area going through the arch, a handle would have been a hip bruiser so we used a secret push to open mechanism instead.
They also took that extra care when making the units, if you look carefully on the drawers, you will see the same grain runs down all three drawers which is beautiful.
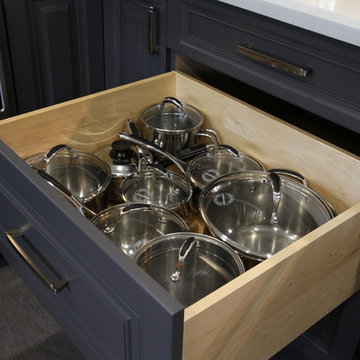
There are many wonderful shades of grey to choose from and thats just what happened in this stunning kitchen! The return wall was removed to open the kitchen to the dining area, setting the stage for a great space thats perfect for entertaining a large get together or just for preparing a meal for a quiet night at home. Beautiful!
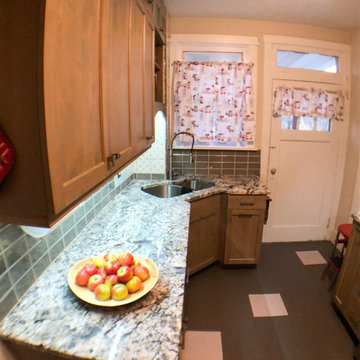
Stained Alder frameless cabinets by Custom Wood Products. "Blue Flowers" Granite countertops by Armina Stone. Marmoleum floor with cut-in squares by Riverview Carpet and Flooring. Backsplash Tile by Ceramiche Tile and Stone. Installation by Pfahler Building and Joinery.
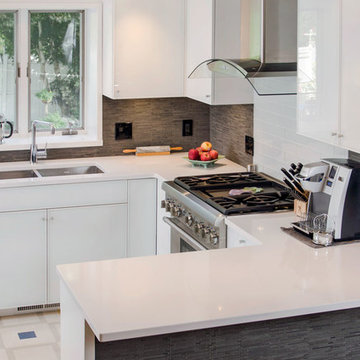
Frameless cabinet casework; Back painted white glass doors and drawer fronts with white anodized frames and knobs; Silestone Quartz Blanco Zeus countertop;
Grey Tile veneer applied to the dual Peninsula back panels
Photography by David Ciolfi
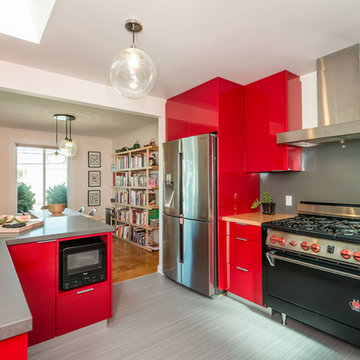
Full view of the colorful kitchen and bright dining area from the living room. Photography by Olga Soboleva.
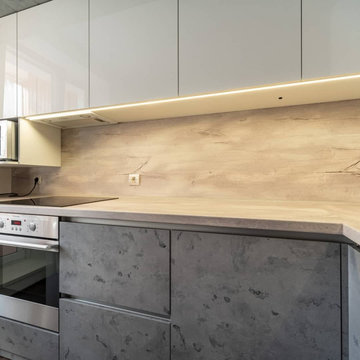
Эта элегантная угловая кухня станет идеальным дополнением любой квартиры в стиле лофт. Сочетание белых глянцевых и каменных фасадов создает стильный и современный вид. Благодаря своим небольшим и узким размерам, он идеально подходит для тех, у кого мало места. Темная гамма добавляет нотку изысканности современному стилю лофт, а отсутствие ручек создает цельный и чистый вид.
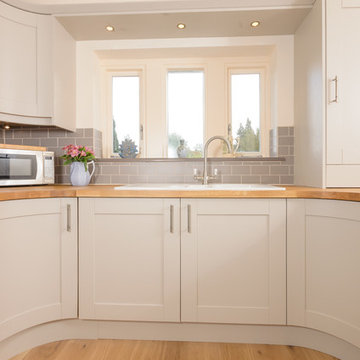
Technical Features
• Doors - Shaker style from Milligan and Jessop. Painted finish - Farrow & Ball Elephant’s breath.
• Worktop - Solid oak with Subway tiles
• Bosch appliances – single oven, gas hob and integrated mantle extractor
• Caple, overmounted bowl and a half sink in a white ceramic
• Abode curved stainless steel tap
• Oak style flooring
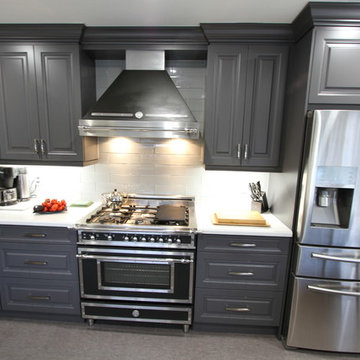
There are many wonderful shades of grey to choose from and thats just what happened in this stunning kitchen! The return wall was removed to open the kitchen to the dining area, setting the stage for a great space thats perfect for entertaining a large get together or just for preparing a meal for a quiet night at home. Beautiful!
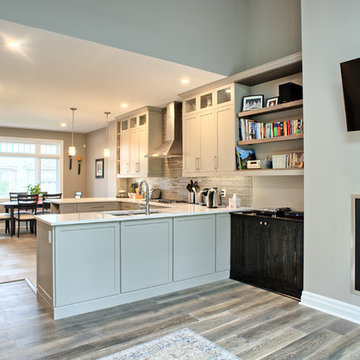
This custom home features an open-concept great room; joining the kitchen, dining, and living room together for a bright and open feel. The light greys and whites, coupled with glass tile backsplash in the kitchen, and other high-end finishes, brings together this modern design.
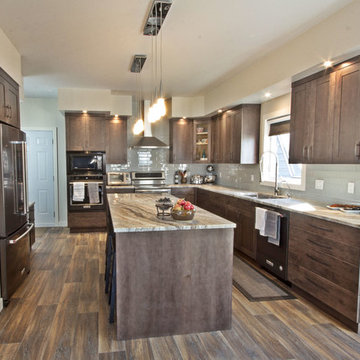
This project included a special request - a standard oven and a built in wall oven. The client and I changed the blue-print of the home to incorporate a large kitchen space for baking and holding classes from time to time. We designed a clean open space together that suited all her storage needs.
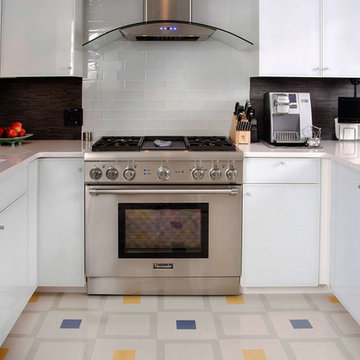
Frameless cabinet casework; Back painted white glass doors and drawer fronts with white anodized frames and knobs; Silestone Quartz Blanco Zeus countertop;
Grey Tile veneer applied to the dual Peninsula back panels
Photography by David Ciolfi
761 Billeder af køkken med grå stænkplade og lineoleumsgulv
11
